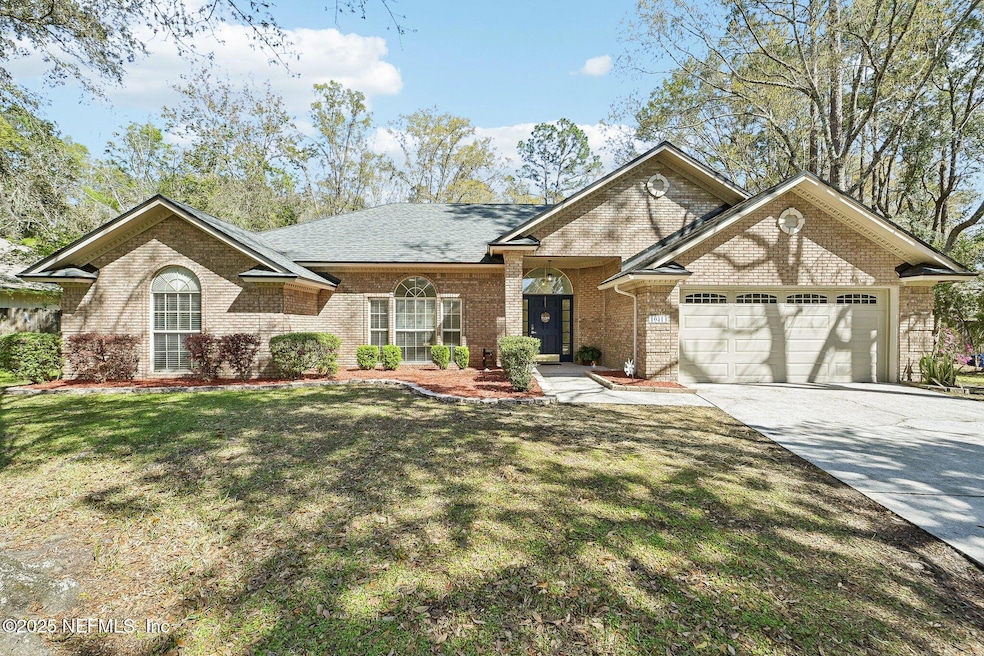
10314 Hearthside Dr Jacksonville, FL 32221
Crystal Springs/Jacksonville Farms NeighborhoodEstimated payment $2,253/month
Highlights
- Traditional Architecture
- Rear Porch
- Patio
- Cul-De-Sac
- Breakfast Bar
- Tile Flooring
About This Home
SELLERS OFFERING UP TO $5,000 towards buyer closing costs on acceptable offer!! If buyer chooses preferred lender for their financing, buyer will receive a credit of $1,500 towards closing costs. Welcome to this stunning 4-bedroom, 2-bathroom brick home, nestled in a peaceful cul-de-sac within a mature and well-established neighborhood. As you step inside, you'll be greeted by an inviting open-concept design with soaring high ceilings that create a spacious, airy feel throughout the home. The thoughtfully designed floor plan includes a beautifully updated kitchen, featuring new quartz countertops, a stylish backsplash, and luxury vinyl plank flooring that extends throughout the main living areas. Both bathrooms have been tastefully upgraded with modern tile finishes. The home also boasts fresh new carpet in the bedrooms for added comfort. Step outside to the covered back patio, perfect for relaxing or entertaining, and enjoy the privacy of a fully fenced back yard. With all these updates completed within the last two years, this home blends modern upgrades with the charm of a well-established neighborhood. Don't miss the opportunity to make this your forever home!
Home Details
Home Type
- Single Family
Est. Annual Taxes
- $194
Year Built
- Built in 1991
Lot Details
- 0.26 Acre Lot
- Cul-De-Sac
- Wood Fence
- Back Yard Fenced
- Front and Back Yard Sprinklers
HOA Fees
- $10 Monthly HOA Fees
Parking
- 2 Car Garage
- Garage Door Opener
Home Design
- Traditional Architecture
- Shingle Roof
- Vinyl Siding
Interior Spaces
- 2,154 Sq Ft Home
- 1-Story Property
- Ceiling Fan
- Wood Burning Fireplace
- Fire and Smoke Detector
Kitchen
- Breakfast Bar
- Electric Range
- Dishwasher
- Disposal
Flooring
- Carpet
- Tile
- Vinyl
Bedrooms and Bathrooms
- 4 Bedrooms
- 2 Full Bathrooms
- Bathtub and Shower Combination in Primary Bathroom
Laundry
- Laundry in unit
- Dryer
- Front Loading Washer
- Sink Near Laundry
Outdoor Features
- Patio
- Rear Porch
Schools
- Chaffee Trail Elementary And Middle School
- Edward White High School
Utilities
- Central Heating and Cooling System
- Electric Water Heater
Community Details
- Brookshire Subdivision
Listing and Financial Details
- Assessor Parcel Number 0088911090
Map
Home Values in the Area
Average Home Value in this Area
Tax History
| Year | Tax Paid | Tax Assessment Tax Assessment Total Assessment is a certain percentage of the fair market value that is determined by local assessors to be the total taxable value of land and additions on the property. | Land | Improvement |
|---|---|---|---|---|
| 2024 | $194 | $266,014 | $50,000 | $216,014 |
| 2023 | $4,981 | $266,580 | $50,000 | $216,580 |
| 2022 | $2,291 | $165,121 | $0 | $0 |
| 2021 | $2,270 | $160,312 | $0 | $0 |
| 2020 | $2,245 | $158,099 | $0 | $0 |
| 2019 | $2,215 | $154,545 | $0 | $0 |
| 2018 | $2,183 | $151,664 | $0 | $0 |
| 2017 | $2,153 | $148,545 | $0 | $0 |
| 2016 | $2,137 | $145,490 | $0 | $0 |
| 2015 | $2,157 | $144,479 | $0 | $0 |
| 2014 | $2,159 | $143,333 | $0 | $0 |
Property History
| Date | Event | Price | Change | Sq Ft Price |
|---|---|---|---|---|
| 03/12/2025 03/12/25 | For Sale | $399,000 | +6.6% | $185 / Sq Ft |
| 12/17/2023 12/17/23 | Off Market | $374,350 | -- | -- |
| 07/11/2022 07/11/22 | Sold | $374,350 | +1.2% | $174 / Sq Ft |
| 05/30/2022 05/30/22 | Pending | -- | -- | -- |
| 05/26/2022 05/26/22 | For Sale | $369,900 | -- | $172 / Sq Ft |
Deed History
| Date | Type | Sale Price | Title Company |
|---|---|---|---|
| Special Warranty Deed | $374,400 | -- |
Mortgage History
| Date | Status | Loan Amount | Loan Type |
|---|---|---|---|
| Previous Owner | $374,350 | VA | |
| Previous Owner | $108,000 | New Conventional | |
| Previous Owner | $99,150 | Unknown |
Similar Homes in Jacksonville, FL
Source: realMLS (Northeast Florida Multiple Listing Service)
MLS Number: 2075288
APN: 008891-1090
- 956 Hearthside Ct
- 989 Ashington Ln
- 10236 Rising Mist Ln
- 10312 Meadow Point Dr
- 10160 Wood Dove Way
- 0 Crystal Rd Unit 2012856
- 1431 Blues Creek Dr
- 1494 Blues Creek Dr
- 1252 Peabody Dr E
- 9726 Villiers Dr S
- 0 Joes Rd Unit 2070030
- 1528 Blair Rd
- 9736 Cedar Ridge Dr W
- 10569 Joes Rd
- 10593 Joes Rd
- 9673 Cedar Ridge Dr E
- 10745 Crystal Springs Rd
- 9767 Brockham Ct
- 9696 Hersham Ct
- 9667 Chutney Ct






