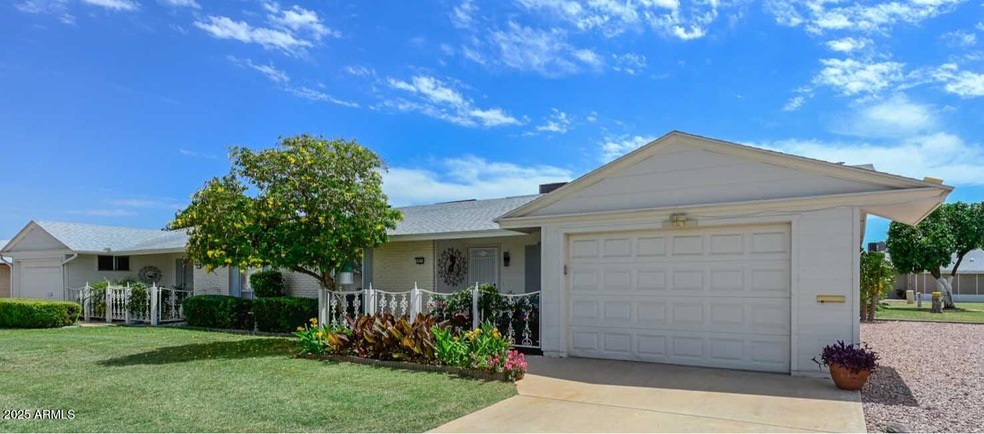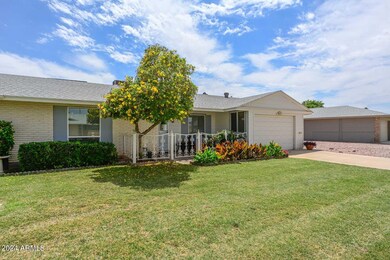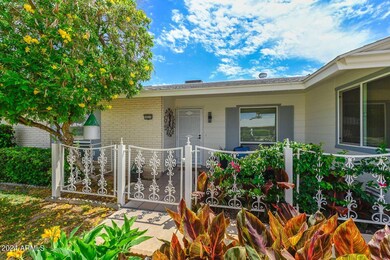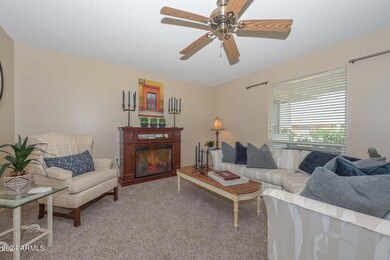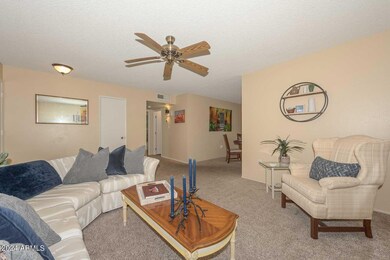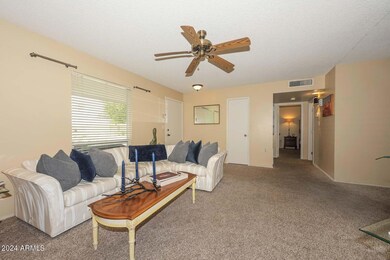
10315 W Desert Forest Cir Sun City, AZ 85351
Highlights
- Golf Course Community
- Solar Power System
- Contemporary Architecture
- Fitness Center
- Clubhouse
- Golf Cart Garage
About This Home
As of March 2025Just Reduced to $270K! Loads of upgrades, meticulously maintained, super clean & down the street from SUNDIAL REC CENTER w/tons of activities! Recent upgrades include carpet, tile, new refrig, both baths remodeled w/tiled walk-in showers, fixtures, granite c-tops, H20 softener, RO System, H20 recirculating pump for instant hot water in master bath, screened in Lanai w/tile, solar panels for low energy bills, 2013-2014 upgrades include vinyl clad windows, roof, a/c, electric fireplace. Open floorplan w/2 living areas, 2 large bedrooms, 2 full baths, spacious updated kitchen w/breakfast bar, huge laundry w/storage, 1 1/2 car garage for golf cart, loads of cabinets. Beautifully landscaped in prime location. Each Deeded Real Estate Owner in Sun City AZ, obligates Owners to pay annual property assessments to the Recreation Centers of Sun City, Inc. (RCSC) whether or not Owners occupy the Sun City AZ or use RCSC facilities. These facilities include eight recreation centers, eight golf courses, two bowling centers, and outdoor amphitheater, a 33-acre man-made lake and Duffeeland Dog Park. Privileges allowing usage of these recreation facilities may be available to a non-Owner for a fee.
Townhouse Details
Home Type
- Townhome
Est. Annual Taxes
- $767
Year Built
- Built in 1971
Lot Details
- 3,752 Sq Ft Lot
- Wrought Iron Fence
- Partially Fenced Property
- Sprinklers on Timer
- Grass Covered Lot
HOA Fees
- $354 Monthly HOA Fees
Parking
- 1.5 Car Garage
- Golf Cart Garage
Home Design
- Contemporary Architecture
- Twin Home
- Wood Frame Construction
- Composition Roof
Interior Spaces
- 1,509 Sq Ft Home
- 1-Story Property
- Furnished
- Ceiling Fan
- Skylights
- Free Standing Fireplace
- Double Pane Windows
- Vinyl Clad Windows
Kitchen
- Breakfast Bar
- Granite Countertops
Flooring
- Carpet
- Laminate
- Tile
Bedrooms and Bathrooms
- 2 Bedrooms
- 2 Bathrooms
Schools
- Adult Elementary And Middle School
- Adult High School
Utilities
- Refrigerated and Evaporative Cooling System
- Heating Available
- High-Efficiency Water Heater
- High Speed Internet
- Cable TV Available
Additional Features
- No Interior Steps
- Solar Power System
- Screened Patio
Listing and Financial Details
- Tax Lot 11 A
- Assessor Parcel Number 200-56-434
Community Details
Overview
- Association fees include sewer, ground maintenance, front yard maint, trash, water, roof replacement
- Colby Managment Association, Phone Number (602) 977-3860
- Built by Del Webb
- Sun City Unit 22A Subdivision, D32 Floorplan
Amenities
- Clubhouse
- Recreation Room
Recreation
- Golf Course Community
- Tennis Courts
- Fitness Center
- Heated Community Pool
- Community Spa
- Bike Trail
Map
Home Values in the Area
Average Home Value in this Area
Property History
| Date | Event | Price | Change | Sq Ft Price |
|---|---|---|---|---|
| 03/07/2025 03/07/25 | Sold | $275,000 | +1.9% | $182 / Sq Ft |
| 02/01/2025 02/01/25 | Price Changed | $270,000 | -1.8% | $179 / Sq Ft |
| 01/20/2025 01/20/25 | Price Changed | $275,000 | -1.8% | $182 / Sq Ft |
| 12/10/2024 12/10/24 | Price Changed | $280,000 | -1.7% | $186 / Sq Ft |
| 11/07/2024 11/07/24 | Price Changed | $284,900 | -1.7% | $189 / Sq Ft |
| 09/26/2024 09/26/24 | For Sale | $289,900 | +176.1% | $192 / Sq Ft |
| 08/30/2013 08/30/13 | Sold | $105,000 | 0.0% | $80 / Sq Ft |
| 07/25/2013 07/25/13 | Pending | -- | -- | -- |
| 07/15/2013 07/15/13 | For Sale | $105,000 | -- | $80 / Sq Ft |
Tax History
| Year | Tax Paid | Tax Assessment Tax Assessment Total Assessment is a certain percentage of the fair market value that is determined by local assessors to be the total taxable value of land and additions on the property. | Land | Improvement |
|---|---|---|---|---|
| 2025 | $823 | $10,177 | -- | -- |
| 2024 | $767 | $9,692 | -- | -- |
| 2023 | $767 | $18,210 | $3,640 | $14,570 |
| 2022 | $716 | $15,610 | $3,120 | $12,490 |
| 2021 | $738 | $14,210 | $2,840 | $11,370 |
| 2020 | $719 | $12,720 | $2,540 | $10,180 |
| 2019 | $716 | $11,430 | $2,280 | $9,150 |
| 2018 | $689 | $9,560 | $1,910 | $7,650 |
| 2017 | $666 | $9,100 | $1,820 | $7,280 |
| 2016 | $626 | $7,420 | $1,480 | $5,940 |
| 2015 | $594 | $7,310 | $1,460 | $5,850 |
Mortgage History
| Date | Status | Loan Amount | Loan Type |
|---|---|---|---|
| Previous Owner | $112,900 | VA | |
| Previous Owner | $84,000 | New Conventional |
Deed History
| Date | Type | Sale Price | Title Company |
|---|---|---|---|
| Warranty Deed | $275,000 | Fidelity National Title Agency | |
| Quit Claim Deed | -- | None Listed On Document | |
| Warranty Deed | -- | None Available | |
| Warranty Deed | $113,900 | Empire West Title Agency | |
| Warranty Deed | $105,000 | First American Title Ins Co | |
| Cash Sale Deed | $71,500 | Magnus Title Agency | |
| Interfamily Deed Transfer | -- | -- | |
| Cash Sale Deed | $78,000 | North American Title Agency |
Similar Homes in Sun City, AZ
Source: Arizona Regional Multiple Listing Service (ARMLS)
MLS Number: 6762601
APN: 200-56-434
- 10317 W Desert Forest Cir
- 10318 W Desert Forest Cir
- 10303 W Desert Forest Cir Unit 15
- 10326 W Kingswood Cir Unit 22
- 10330 W Desert Forest Cir
- 14818 N 103rd Ave Unit 42
- 10317 W Prairie Hills Cir Unit 256
- 10327 W Prairie Hills Cir
- 10305 W Prairie Hills Cir Unit 262
- 10213 W Kingswood Cir
- 10343 W Prairie Hills Cir
- 10401 W Desert Forest Cir
- 10207 W Kingswood Cir
- 10407 W Desert Forest Cir
- 9902 W Sandstone Dr
- 9920 W Shasta Dr
- 10425 W Desert Forest Cir
- 10019 W Shasta Dr
- 9909 W Newport Dr
- 9905 W Bright Angel Cir
