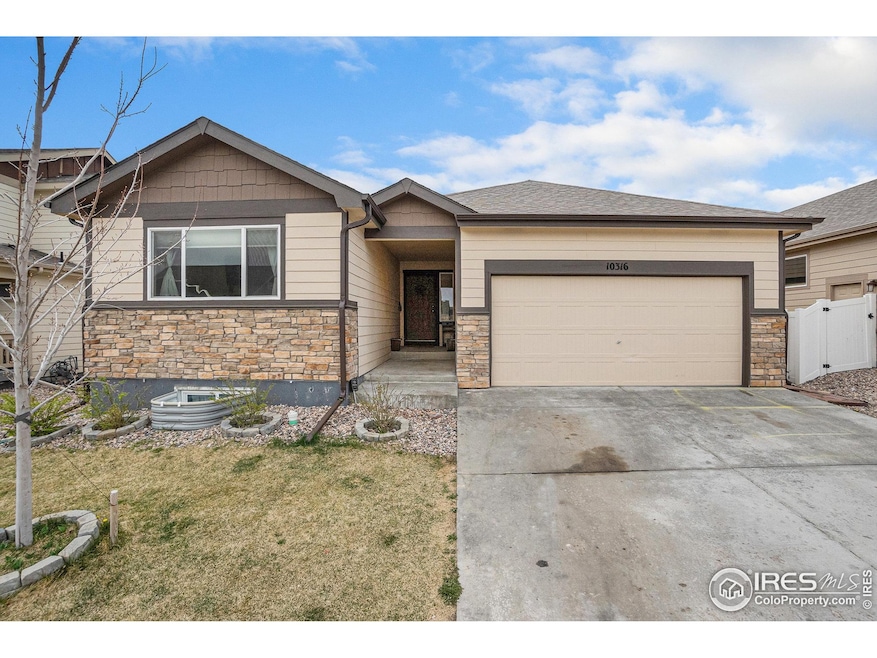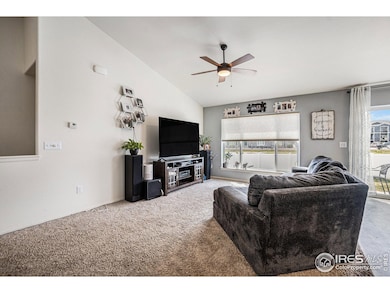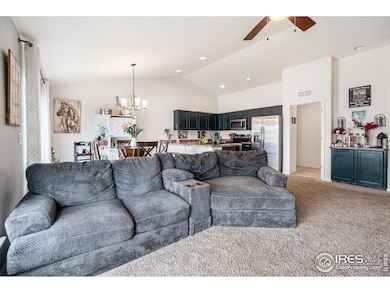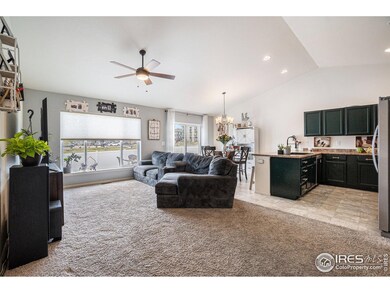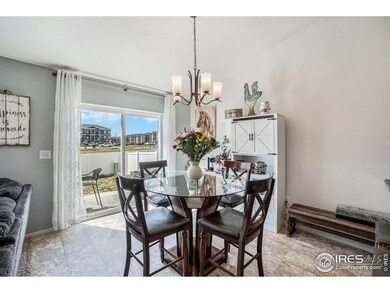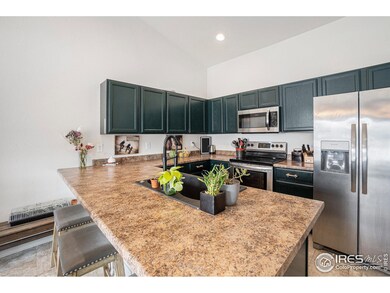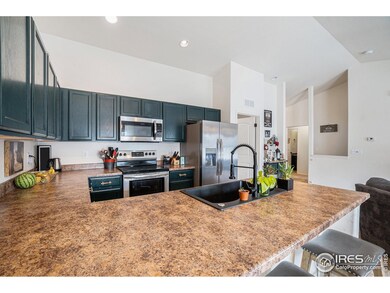
10316 19th Street Rd Greeley, CO 80634
West Ridge NeighborhoodEstimated payment $2,732/month
Highlights
- Open Floorplan
- Contemporary Architecture
- 2 Car Attached Garage
- Mountain View
- Cathedral Ceiling
- Eat-In Kitchen
About This Home
STOP IN THE OPEN HOUSE SUNDAY 04/27 1:00PM-3:00PM! Just Listed in Promontory! Come see this beautifully built ranch-style home in the sought-after Promontory neighborhood-just minutes from the upcoming Colorado Eagles arena and new water park! Step inside to a bright, open layout with vaulted ceilings and seamless flow between the living room, kitchen, and dining area-perfect for both everyday living and entertaining. The smart split-bedroom design offers added privacy, with the spacious primary suite tucked away from the other two bedrooms. You'll love the private bath and large walk-in closet-your own little retreat! A full, unfinished basement is ready for your creative touch-think home gym, media room, or extra bedrooms. Main floor laundry adds extra convenience. Out back, enjoy the huge 20x40 poured concrete patio and fully fenced yard-ideal for relaxing or hosting friends. The attached two-car garage gives you plenty of storage, too. Located near scenic walking trails, fishing ponds, disc golf, basketball courts, and playgrounds-this home truly has it all. Don't miss out-schedule your showing today!
Open House Schedule
-
Sunday, April 27, 20251:00 to 3:00 pm4/27/2025 1:00:00 PM +00:004/27/2025 3:00:00 PM +00:00Add to Calendar
Home Details
Home Type
- Single Family
Est. Annual Taxes
- $3,624
Year Built
- Built in 2022
Lot Details
- 5,300 Sq Ft Lot
- Vinyl Fence
- Level Lot
- Sprinkler System
HOA Fees
- $29 Monthly HOA Fees
Parking
- 2 Car Attached Garage
Home Design
- Contemporary Architecture
- Brick Veneer
- Wood Frame Construction
- Composition Roof
Interior Spaces
- 1,319 Sq Ft Home
- 1-Story Property
- Open Floorplan
- Cathedral Ceiling
- Ceiling Fan
- Window Treatments
- Dining Room
- Mountain Views
- Unfinished Basement
- Basement Fills Entire Space Under The House
Kitchen
- Eat-In Kitchen
- Electric Oven or Range
- Self-Cleaning Oven
- Microwave
- Dishwasher
- Disposal
Flooring
- Carpet
- Vinyl
Bedrooms and Bathrooms
- 3 Bedrooms
- Split Bedroom Floorplan
- Primary bathroom on main floor
- Walk-in Shower
Laundry
- Laundry on main level
- Washer and Dryer Hookup
Schools
- Skyview Elementary School
- Severance Middle School
- Severance High School
Additional Features
- No Interior Steps
- Patio
- Forced Air Heating and Cooling System
Community Details
- Association fees include common amenities, management
- Promontory Subdivision
Listing and Financial Details
- Assessor Parcel Number R8974966
Map
Home Values in the Area
Average Home Value in this Area
Tax History
| Year | Tax Paid | Tax Assessment Tax Assessment Total Assessment is a certain percentage of the fair market value that is determined by local assessors to be the total taxable value of land and additions on the property. | Land | Improvement |
|---|---|---|---|---|
| 2024 | $3,424 | $29,170 | $5,230 | $23,940 |
| 2023 | $3,424 | $29,450 | $5,280 | $24,170 |
| 2022 | $883 | $6,400 | $4,870 | $1,530 |
Property History
| Date | Event | Price | Change | Sq Ft Price |
|---|---|---|---|---|
| 04/23/2025 04/23/25 | For Sale | $430,000 | -0.8% | $326 / Sq Ft |
| 02/24/2022 02/24/22 | Sold | $433,490 | +1.3% | $337 / Sq Ft |
| 01/24/2022 01/24/22 | For Sale | $427,840 | -- | $332 / Sq Ft |
Similar Homes in Greeley, CO
Source: IRES MLS
MLS Number: 1031740
APN: R8974966
- 1718 101st Avenue Ct
- 5621 W 27th St
- 5775 29th St Unit 609
- 5775 29th St Unit 107
- 5775 29th St Unit 1310
- 5775 29th St Unit 208
- 2915 58th Avenue Ct
- 3117 58th Avenue Ct
- 5701 W 31st St
- 5551 29th St Unit 2812
- 5551 29th St Unit 3513
- 5551 29th St
- 5551 29th St Unit 4513
- 2539 53rd Ave
- 3300 Sapphire Ct
- 3304 Sapphire Ct
- 3303 Sapphire Ct
- 3308 Sapphire Ct
- 6639 W 28th St
- 3307 Sapphire Ct
