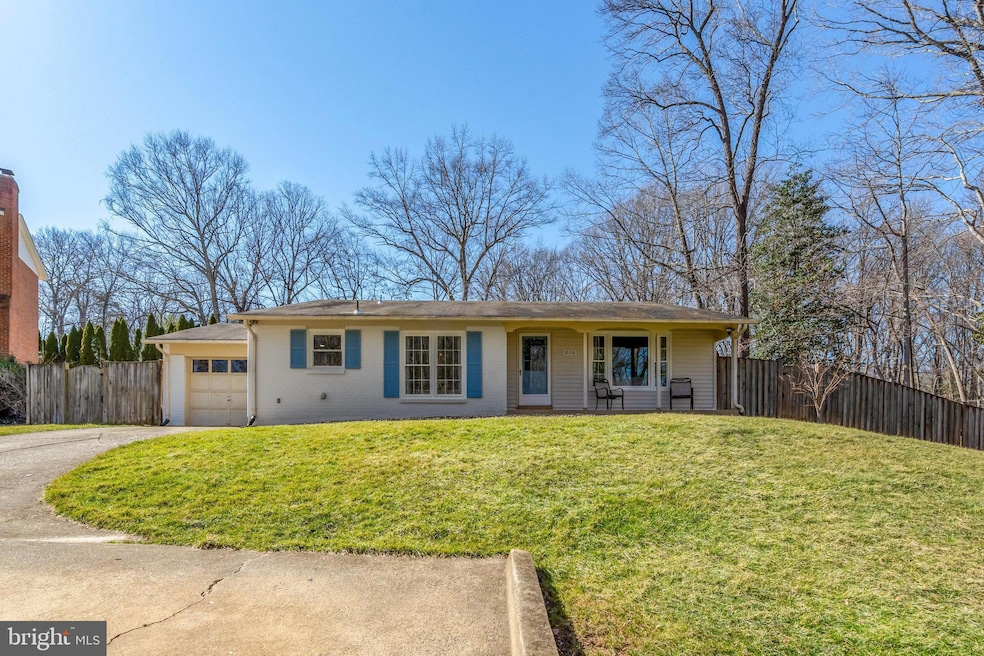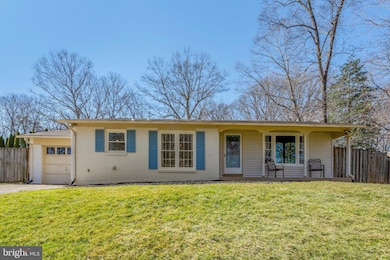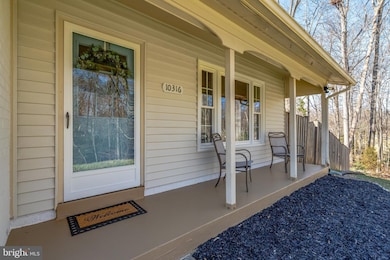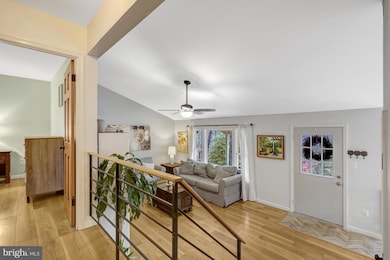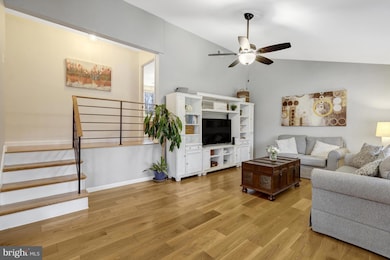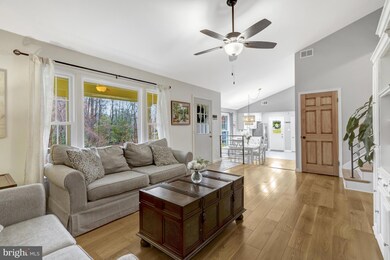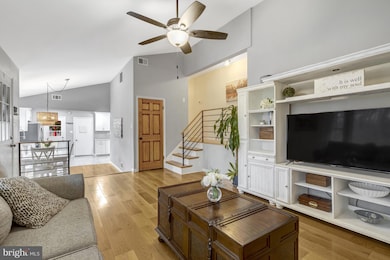
10316 Collingham Dr Fairfax, VA 22032
Estimated payment $4,455/month
Highlights
- View of Trees or Woods
- Private Lot
- Cathedral Ceiling
- Laurel Ridge Elementary School Rated A-
- Rambler Architecture
- Wood Flooring
About This Home
(On the market again - 18 hours after ratification the Buyer got cold feet and voided under the HOA paragraph). WELCOME HOME to your own 3/2 rambler in highly sought after Kings Park West!! Open concept floor plan boasts soaring cathedral ceilings and a newly renovated kitchen on an unbelievable private wooded lot! The new vinyl replacement windows fill this warm home with relaxing natural light that reflects off the gleaming hardwood floors. The 3rd bedroom offers a Murphy bed for perfect office/guest room set up. Convenience abounds! Walk to and from highly rated schools. Easy access to commuter options (I-66, 495, VRE, Pentagon express bus, Fx Cty Parkway). Amenities also include neighborhood pool, lake, trails, ball fields, and playgrounds. This home is a perfect relaxing retreat in the evenings and weekends. Step off your front porch into protected green space and meander down to the paved trail that winds through the woods to Royal Lake Park. Or relax in your private fully fenced backyard. This perfect home will assuredly sell quickly – reach out for more info!
Home Details
Home Type
- Single Family
Est. Annual Taxes
- $7,253
Year Built
- Built in 1976
Lot Details
- 0.3 Acre Lot
- Private Lot
- Back Yard Fenced, Front and Side Yard
- Property is zoned 131, R-3C(R-3 W/CLUSTER DEV)
HOA Fees
- $4 Monthly HOA Fees
Parking
- 1 Car Attached Garage
- Front Facing Garage
- Garage Door Opener
Home Design
- Rambler Architecture
- Brick Exterior Construction
- Permanent Foundation
- Shingle Roof
- Composition Roof
- Concrete Perimeter Foundation
Interior Spaces
- 1,359 Sq Ft Home
- Property has 1.5 Levels
- Built-In Features
- Cathedral Ceiling
- Ceiling Fan
- Replacement Windows
- Living Room
- Dining Room
- Views of Woods
- Storm Doors
Kitchen
- Breakfast Area or Nook
- Eat-In Kitchen
- Stove
- Built-In Microwave
- Ice Maker
- Dishwasher
- Disposal
Flooring
- Wood
- Tile or Brick
Bedrooms and Bathrooms
- 3 Main Level Bedrooms
- En-Suite Primary Bedroom
- En-Suite Bathroom
- Walk-In Closet
- 2 Full Bathrooms
- Bathtub with Shower
Laundry
- Dryer
- Washer
Schools
- Laurel Ridge Elementary School
- Robinson Secondary Middle School
- Robinson Secondary High School
Utilities
- Forced Air Heating and Cooling System
- Electric Water Heater
Listing and Financial Details
- Tax Lot 1348
- Assessor Parcel Number 0684 09 1348
Community Details
Overview
- Association fees include common area maintenance
- Kings Park West Community Association, Inc. HOA
- Kings Park West Subdivision
- Property Manager
Recreation
- Soccer Field
- Indoor Tennis Courts
- Community Playground
- Jogging Path
Map
Home Values in the Area
Average Home Value in this Area
Tax History
| Year | Tax Paid | Tax Assessment Tax Assessment Total Assessment is a certain percentage of the fair market value that is determined by local assessors to be the total taxable value of land and additions on the property. | Land | Improvement |
|---|---|---|---|---|
| 2024 | $7,098 | $612,690 | $281,000 | $331,690 |
| 2023 | $6,833 | $605,500 | $281,000 | $324,500 |
| 2022 | $5,975 | $522,550 | $256,000 | $266,550 |
| 2021 | $5,630 | $479,790 | $236,000 | $243,790 |
| 2020 | $5,437 | $459,400 | $221,000 | $238,400 |
| 2019 | $5,297 | $447,550 | $216,000 | $231,550 |
| 2018 | $5,099 | $443,370 | $216,000 | $227,370 |
| 2017 | $4,960 | $427,180 | $206,000 | $221,180 |
| 2016 | $4,661 | $402,310 | $191,000 | $211,310 |
| 2015 | $4,545 | $407,290 | $191,000 | $216,290 |
| 2014 | $4,400 | $395,150 | $181,000 | $214,150 |
Property History
| Date | Event | Price | Change | Sq Ft Price |
|---|---|---|---|---|
| 04/04/2025 04/04/25 | Price Changed | $689,233 | -1.4% | $507 / Sq Ft |
| 03/19/2025 03/19/25 | For Sale | $699,233 | +27.1% | $515 / Sq Ft |
| 06/10/2021 06/10/21 | Sold | $550,000 | 0.0% | $405 / Sq Ft |
| 05/24/2021 05/24/21 | Pending | -- | -- | -- |
| 05/13/2021 05/13/21 | For Sale | $550,000 | 0.0% | $405 / Sq Ft |
| 07/10/2018 07/10/18 | Rented | $2,350 | 0.0% | -- |
| 07/10/2018 07/10/18 | Under Contract | -- | -- | -- |
| 06/28/2018 06/28/18 | For Rent | $2,350 | 0.0% | -- |
| 04/09/2015 04/09/15 | Sold | $433,888 | -1.4% | $319 / Sq Ft |
| 03/04/2015 03/04/15 | Pending | -- | -- | -- |
| 02/26/2015 02/26/15 | For Sale | $439,888 | -- | $324 / Sq Ft |
Deed History
| Date | Type | Sale Price | Title Company |
|---|---|---|---|
| Deed | $550,000 | First American Title Ins Co | |
| Warranty Deed | $433,888 | -- | |
| Deed | $220,000 | -- | |
| Deed | $169,900 | -- |
Mortgage History
| Date | Status | Loan Amount | Loan Type |
|---|---|---|---|
| Open | $467,500 | New Conventional | |
| Previous Owner | $347,111 | New Conventional | |
| Previous Owner | $320,000 | New Conventional | |
| Previous Owner | $337,150 | New Conventional | |
| Previous Owner | $215,950 | No Value Available | |
| Previous Owner | $173,250 | No Value Available |
Similar Homes in Fairfax, VA
Source: Bright MLS
MLS Number: VAFX2222240
APN: 0684-09-1348
- 10326 Collingham Dr
- 5250 Ridge Ct
- 5364 Laura Belle Ln
- 5223 Tooley Ct
- 10388 Hampshire Green Ave
- 5255 Pumphrey Dr
- 5340 Jennifer Dr
- 5214 Gainsborough Dr
- 5212 Gainsborough Dr
- 5400 New London Park Dr
- 5408 Kennington Place
- 10212 Grovewood Way
- 5010 Gainsborough Dr
- 10414 Pearl St
- 4915 Wycliff Ln
- 5506 Inverness Woods Ct
- 5322 Stonington Dr
- 5310 Orchardson Ct
- 5319 Stonington Dr
- 4751 Gainsborough Dr
