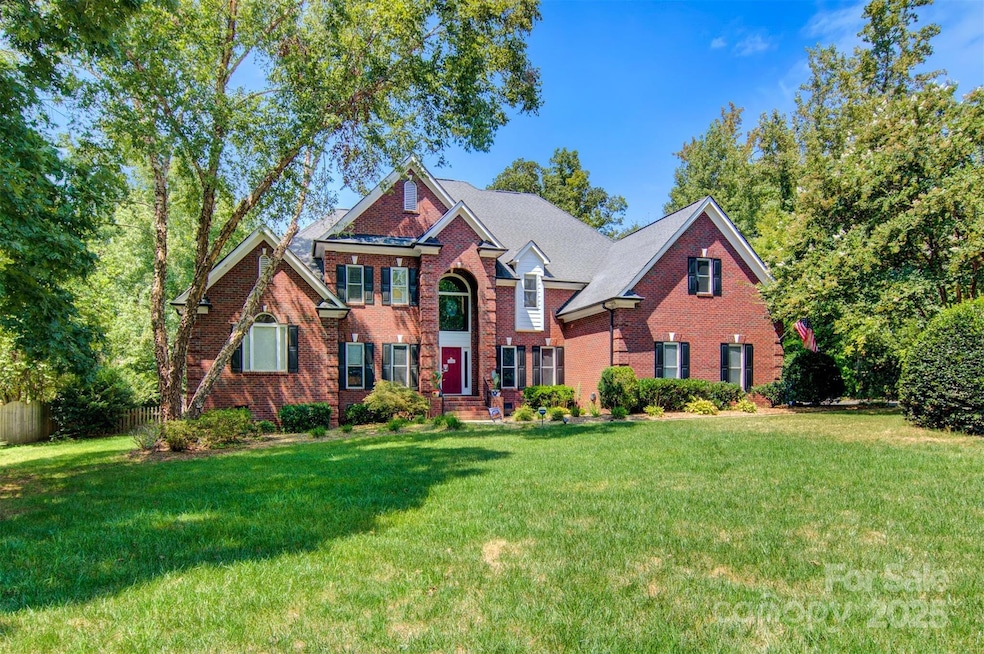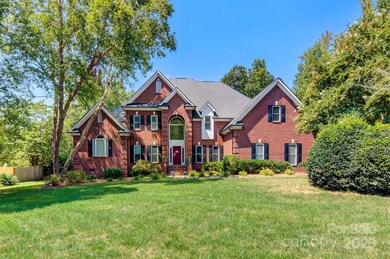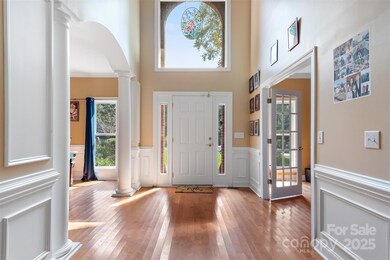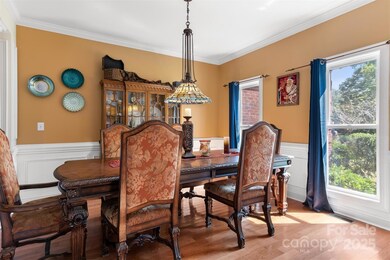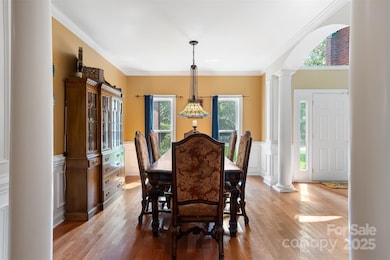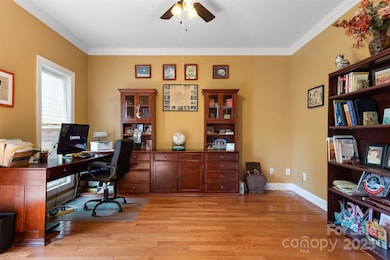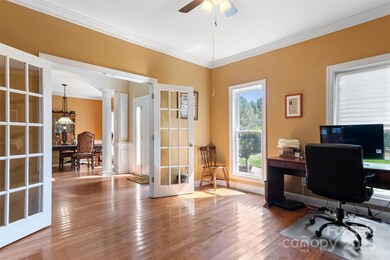
10316 Hanging Moss Trail Mint Hill, NC 28227
Highlights
- Deck
- Wooded Lot
- Wood Flooring
- Bain Elementary Rated 9+
- Transitional Architecture
- Double Self-Cleaning Oven
About This Home
As of April 2025This impressive full brick custom home on 1,74 acres in waiting for you. The home has been revitalized upstairs with new plank flooring throughout and refreshed paint and is back on the market. The home features an abundance of living space, natural light, 9 ft ceilings, five oversized bedrooms, & a large bonus room with dual access/private staircase. Main level owner's suite boasts a sitting area, direct access to the oversized patio, tray ceiling, five piece ensuite bath & custom walk-in closets with built in cabinetry. A dedicated office off the main entry features French doors with transom window. All cooks will love the double ovens, granite counter tops, stainless steel appliances, ample cabinet space & walk in pantry. Main level has hardwoods throughout except laundry/mud/craft room. The backyard is a fenced private oasis. Entertaining is a breeze. Optional HOA allows for a boat, camper, or RV. All new outside lighting, new fireplace, updated owners retreat bath in 2023.
Last Agent to Sell the Property
Leesa Lesak Realty Brokerage Email: llesak@hotmail.com License #257712
Home Details
Home Type
- Single Family
Est. Annual Taxes
- $4,894
Year Built
- Built in 2001
Lot Details
- Lot Dimensions are 585' x 130'
- Privacy Fence
- Fenced
- Level Lot
- Irrigation
- Wooded Lot
HOA Fees
- $8 Monthly HOA Fees
Parking
- 2 Car Attached Garage
- Driveway
Home Design
- Transitional Architecture
- Four Sided Brick Exterior Elevation
Interior Spaces
- 2-Story Property
- Ceiling Fan
- Insulated Windows
- Window Treatments
- French Doors
- Great Room with Fireplace
- Crawl Space
- Pull Down Stairs to Attic
Kitchen
- Double Self-Cleaning Oven
- Gas Cooktop
- Microwave
- Plumbed For Ice Maker
- Dishwasher
Flooring
- Wood
- Tile
- Vinyl
Bedrooms and Bathrooms
- Walk-In Closet
- Garden Bath
Laundry
- Laundry Room
- Laundry Chute
Accessible Home Design
- More Than Two Accessible Exits
Outdoor Features
- Deck
- Patio
- Shed
Schools
- Bain Elementary School
- Mint Hill Middle School
- Independence High School
Utilities
- Forced Air Heating and Cooling System
- Heating System Uses Natural Gas
- Gas Water Heater
- Cable TV Available
Community Details
- Voluntary home owners association
- Ashe Plantation Subdivision
Listing and Financial Details
- Assessor Parcel Number 197-171-10
Map
Home Values in the Area
Average Home Value in this Area
Property History
| Date | Event | Price | Change | Sq Ft Price |
|---|---|---|---|---|
| 04/16/2025 04/16/25 | Sold | $870,000 | +2.5% | $203 / Sq Ft |
| 03/26/2025 03/26/25 | Pending | -- | -- | -- |
| 03/25/2025 03/25/25 | For Sale | $849,000 | -- | $198 / Sq Ft |
Tax History
| Year | Tax Paid | Tax Assessment Tax Assessment Total Assessment is a certain percentage of the fair market value that is determined by local assessors to be the total taxable value of land and additions on the property. | Land | Improvement |
|---|---|---|---|---|
| 2023 | $4,894 | $684,100 | $78,800 | $605,300 |
| 2022 | $4,424 | $502,900 | $78,800 | $424,100 |
| 2021 | $4,424 | $502,900 | $78,800 | $424,100 |
| 2020 | $4,424 | $502,900 | $78,800 | $424,100 |
| 2019 | $4,418 | $502,900 | $78,800 | $424,100 |
| 2018 | $4,184 | $380,200 | $65,000 | $315,200 |
| 2017 | $4,152 | $380,200 | $65,000 | $315,200 |
| 2016 | $4,148 | $380,200 | $65,000 | $315,200 |
| 2015 | -- | $376,400 | $65,000 | $311,400 |
| 2014 | $4,102 | $376,400 | $65,000 | $311,400 |
Mortgage History
| Date | Status | Loan Amount | Loan Type |
|---|---|---|---|
| Previous Owner | $50,000 | Credit Line Revolving | |
| Previous Owner | $180,000 | New Conventional | |
| Previous Owner | $70,000 | Credit Line Revolving | |
| Previous Owner | $14,000 | Credit Line Revolving | |
| Previous Owner | $275,000 | Purchase Money Mortgage | |
| Previous Owner | $272,996 | Unknown | |
| Previous Owner | $270,000 | Unknown | |
| Previous Owner | $162,300 | Unknown | |
| Previous Owner | $24,000 | Purchase Money Mortgage |
Deed History
| Date | Type | Sale Price | Title Company |
|---|---|---|---|
| Warranty Deed | $870,000 | Old Republic National Title | |
| Warranty Deed | $870,000 | Old Republic National Title | |
| Warranty Deed | $328,000 | None Available | |
| Interfamily Deed Transfer | -- | -- | |
| Warranty Deed | $57,000 | -- | |
| Warranty Deed | $29,000 | -- |
Similar Homes in the area
Source: Canopy MLS (Canopy Realtor® Association)
MLS Number: 4238675
APN: 197-171-10
- 10221 Hanging Moss Trail
- 8011 Caliterra Dr
- 8127 Caliterra Dr
- 8137 Caliterra Dr
- 00 Brief Rd
- 1415 Ashe Meadow Dr
- 000 N Carolina 218
- 00 N Carolina 218
- 7815 Scottsburg Ct
- 10830 Sycamore Club Dr
- 1875 Rock Hill Church Rd Unit 4
- 1865 Rock Hill Church Rd Unit 3
- 10110 Whispering Falls Ave
- 7901 Wilson Ridge Ln
- 8611 Annaleis Ct
- 7909 Plantation Falls Ln
- 11215 Dappled Light Trail
- 10514 Lorelei Place
- 8704 Dartmoor Place
- 8024 Fairview Rd
