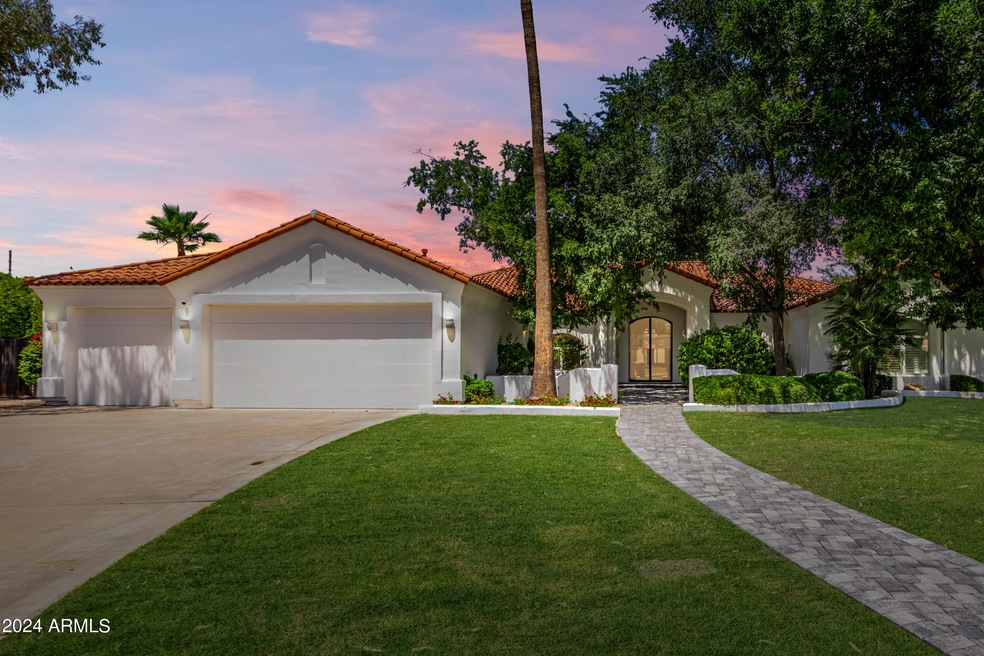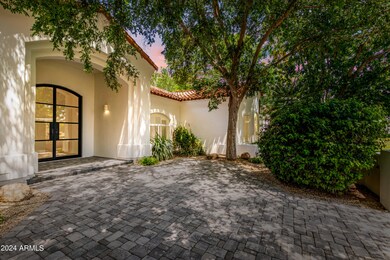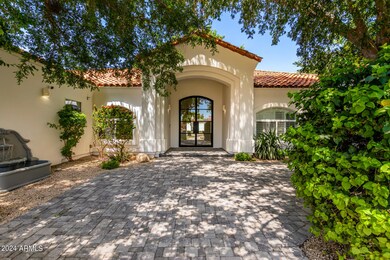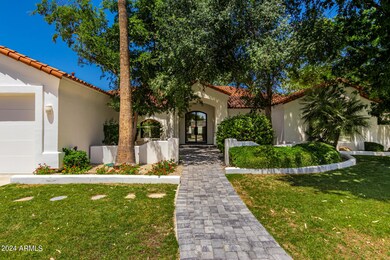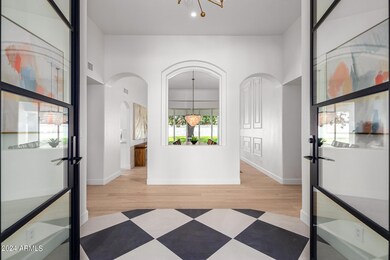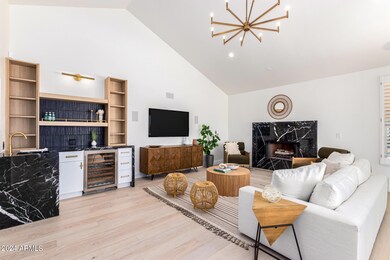
10316 N 48th Place Paradise Valley, AZ 85253
Paradise Valley NeighborhoodHighlights
- Heated Spa
- 0.47 Acre Lot
- Vaulted Ceiling
- Cherokee Elementary School Rated A
- Fireplace in Primary Bedroom
- Wood Flooring
About This Home
As of January 2025Welcome to your beautifully remodeled dream home in the heart of Paradise Valley! Offering 5 bdrms, 3 bathrooms & a 3 car garage on a large 1/2 acre lot this home provides plenty of space for relaxation & entertaining. The fully remodeled home features a stunning new kitchen with Thermador & sub zero appliances with double islands. The primary suite is a true sanctuary with fireplace & spa like bathroom. Step outside to a beautifully landscaped backyard with a sparkling pool & spa, perfect for warm Arizona days, and a covered patio ideal for al fresco dining..Don't miss the opportunity to own this magnificent property in one of Arizona's most sought-after locations in the 3 C's School district. Priced $175k below appraised value!
Home Details
Home Type
- Single Family
Est. Annual Taxes
- $5,784
Year Built
- Built in 1993
Lot Details
- 0.47 Acre Lot
- Block Wall Fence
- Front and Back Yard Sprinklers
- Sprinklers on Timer
- Private Yard
- Grass Covered Lot
Parking
- 6 Open Parking Spaces
- 3 Car Garage
Home Design
- Spanish Architecture
- Wood Frame Construction
- Tile Roof
- Stucco
Interior Spaces
- 3,437 Sq Ft Home
- 1-Story Property
- Wet Bar
- Vaulted Ceiling
- Gas Fireplace
- Double Pane Windows
- Family Room with Fireplace
- 3 Fireplaces
- Security System Owned
Kitchen
- Kitchen Updated in 2024
- Built-In Microwave
- Kitchen Island
Flooring
- Floors Updated in 2024
- Wood
- Tile
Bedrooms and Bathrooms
- 5 Bedrooms
- Fireplace in Primary Bedroom
- Bathroom Updated in 2024
- Primary Bathroom is a Full Bathroom
- 3 Bathrooms
- Dual Vanity Sinks in Primary Bathroom
- Bathtub With Separate Shower Stall
Pool
- Pool Updated in 2024
- Heated Spa
- Play Pool
- Pool Pump
Outdoor Features
- Covered patio or porch
- Outdoor Fireplace
Schools
- Cherokee Elementary School
- Cocopah Middle School
- Chaparral High School
Utilities
- Cooling System Updated in 2024
- Refrigerated Cooling System
- Heating System Uses Natural Gas
- High Speed Internet
- Cable TV Available
Community Details
- No Home Owners Association
- Association fees include no fees
- Firebrand Ranch Subdivision
Listing and Financial Details
- Tax Lot 9
- Assessor Parcel Number 168-07-010
Map
Home Values in the Area
Average Home Value in this Area
Property History
| Date | Event | Price | Change | Sq Ft Price |
|---|---|---|---|---|
| 01/28/2025 01/28/25 | Sold | $2,200,000 | -3.1% | $640 / Sq Ft |
| 01/01/2025 01/01/25 | Pending | -- | -- | -- |
| 12/18/2024 12/18/24 | Price Changed | $2,270,000 | -0.2% | $660 / Sq Ft |
| 11/06/2024 11/06/24 | Price Changed | $2,275,000 | -0.2% | $662 / Sq Ft |
| 10/17/2024 10/17/24 | Price Changed | $2,280,000 | -0.8% | $663 / Sq Ft |
| 10/10/2024 10/10/24 | For Sale | $2,299,000 | +36.1% | $669 / Sq Ft |
| 03/07/2024 03/07/24 | Sold | $1,688,800 | +6.5% | $491 / Sq Ft |
| 02/08/2024 02/08/24 | Pending | -- | -- | -- |
| 02/07/2024 02/07/24 | For Sale | $1,585,000 | -- | $461 / Sq Ft |
Tax History
| Year | Tax Paid | Tax Assessment Tax Assessment Total Assessment is a certain percentage of the fair market value that is determined by local assessors to be the total taxable value of land and additions on the property. | Land | Improvement |
|---|---|---|---|---|
| 2025 | $6,473 | $110,116 | -- | -- |
| 2024 | $5,784 | $104,872 | -- | -- |
| 2023 | $5,784 | $126,150 | $25,230 | $100,920 |
| 2022 | $5,524 | $101,610 | $20,320 | $81,290 |
| 2021 | $5,910 | $91,070 | $18,210 | $72,860 |
| 2020 | $5,869 | $90,680 | $18,130 | $72,550 |
| 2019 | $5,645 | $82,170 | $16,430 | $65,740 |
| 2018 | $5,547 | $80,000 | $16,000 | $64,000 |
| 2017 | $5,343 | $76,670 | $15,330 | $61,340 |
| 2016 | $5,348 | $77,250 | $15,450 | $61,800 |
| 2015 | $5,043 | $77,250 | $15,450 | $61,800 |
Mortgage History
| Date | Status | Loan Amount | Loan Type |
|---|---|---|---|
| Open | $1,736,000 | New Conventional | |
| Previous Owner | $1,710,480 | New Conventional | |
| Previous Owner | $415,000 | New Conventional | |
| Previous Owner | $408,000 | New Conventional | |
| Previous Owner | $414,000 | New Conventional | |
| Previous Owner | $417,000 | New Conventional | |
| Previous Owner | $150,000 | Credit Line Revolving | |
| Previous Owner | $713,000 | Unknown | |
| Previous Owner | $214,000 | Credit Line Revolving | |
| Previous Owner | $487,000 | Unknown | |
| Previous Owner | $480,000 | New Conventional |
Deed History
| Date | Type | Sale Price | Title Company |
|---|---|---|---|
| Warranty Deed | $2,175,000 | Landmark Title | |
| Warranty Deed | $1,688,800 | Old Republic Title Agency | |
| Special Warranty Deed | -- | Servicelink | |
| Trustee Deed | $768,246 | Accommodation | |
| Warranty Deed | $600,000 | -- |
Similar Homes in the area
Source: Arizona Regional Multiple Listing Service (ARMLS)
MLS Number: 6769042
APN: 168-07-010
- 4920 E Beryl Ave
- 9919 N 47th Place
- 4835 E Onyx Ave
- 4925 E Desert Cove Ave Unit 326
- 4925 E Desert Cove Ave Unit 236
- 4639 E Mountain View Ct
- 4821 E Mountain View Rd Unit 5
- 5122 E Shea Blvd Unit 1164
- 5122 E Shea Blvd Unit 1029
- 5122 E Shea Blvd Unit 1100
- 5122 E Shea Blvd Unit 1117
- 5122 E Shea Blvd Unit 1094
- 5033 E Turquoise Ave
- 9901 N 51st Place
- 4850 E Desert Cove Ave Unit 323
- 4850 E Desert Cove Ave Unit 227
- 4850 E Desert Cove Ave Unit 333
- 4850 E Desert Cove Ave Unit 251
- 9515 N 47th St
- 4625 E Mountain View Rd
