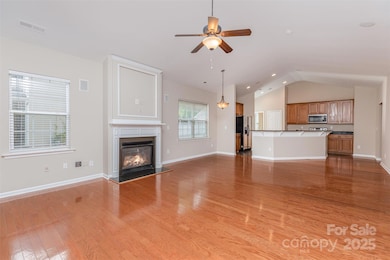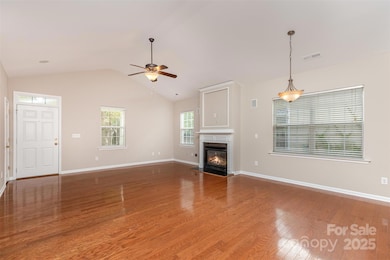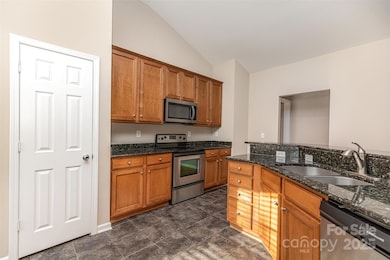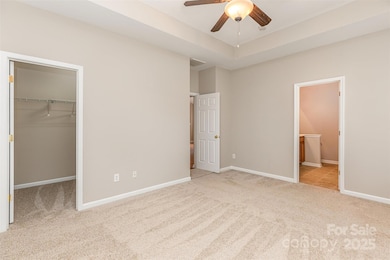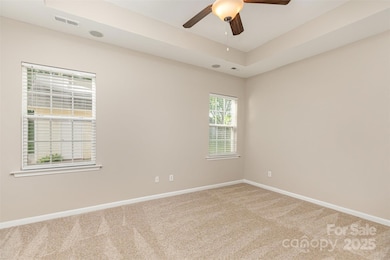
10318 Caldwell Depot Rd Cornelius, NC 28031
Estimated payment $2,497/month
Highlights
- Popular Property
- Wood Flooring
- 2 Car Detached Garage
- Bailey Middle School Rated A-
- Community Pool
- Fireplace
About This Home
Ranch style home with detached 2 car garage in convenient Caldwell Station Neighborhood. This home has had a full repaint including ceilings and porch. This, along with brand new carpet in the bedrooms and hardwood floors in the living areas make it move in ready. Kitchen includes granite countertops, stainless appliances and plenty of cabinet space. Enjoy community pool with waterslides as well as a playground/park in close proximity. Back, flat portion of driveway has a basketball goal installed. Back door and garage do not have steps leading to them for easy access in and out. Roof is being replaced by the owner before 4/30/25. Additional photos will be added by 4/21/25.
Listing Agent
Adam Blake Properties Brokerage Email: adamblakeprop@bellsouth.net License #205270
Home Details
Home Type
- Single Family
Est. Annual Taxes
- $2,492
Year Built
- Built in 2005
Lot Details
- Lot Dimensions are 53x130x59x132
- Property is zoned NR
Parking
- 2 Car Detached Garage
Home Design
- Bungalow
- Slab Foundation
- Vinyl Siding
Interior Spaces
- 1,512 Sq Ft Home
- 1-Story Property
- Fireplace
Kitchen
- Electric Range
- Microwave
- Dishwasher
- Disposal
Flooring
- Wood
- Vinyl
Bedrooms and Bathrooms
- 3 Main Level Bedrooms
- 2 Full Bathrooms
Schools
- J.V. Washam Elementary School
- Bailey Middle School
- William Amos Hough High School
Utilities
- Forced Air Heating System
- Heat Pump System
- Heating System Uses Natural Gas
- Gas Water Heater
Listing and Financial Details
- Assessor Parcel Number 005-023-11
Community Details
Overview
- Caldwell Station Subdivision
- Mandatory Home Owners Association
Recreation
- Community Playground
- Community Pool
Map
Home Values in the Area
Average Home Value in this Area
Tax History
| Year | Tax Paid | Tax Assessment Tax Assessment Total Assessment is a certain percentage of the fair market value that is determined by local assessors to be the total taxable value of land and additions on the property. | Land | Improvement |
|---|---|---|---|---|
| 2023 | $2,492 | $372,200 | $100,000 | $272,200 |
| 2022 | $2,054 | $237,300 | $70,000 | $167,300 |
| 2021 | $2,030 | $237,300 | $70,000 | $167,300 |
| 2020 | $2,030 | $237,300 | $70,000 | $167,300 |
| 2019 | $2,024 | $237,300 | $70,000 | $167,300 |
| 2018 | $1,521 | $138,500 | $42,800 | $95,700 |
| 2017 | $1,507 | $138,500 | $42,800 | $95,700 |
| 2016 | $1,503 | $138,500 | $42,800 | $95,700 |
| 2015 | $1,479 | $138,500 | $42,800 | $95,700 |
| 2014 | $1,477 | $0 | $0 | $0 |
Property History
| Date | Event | Price | Change | Sq Ft Price |
|---|---|---|---|---|
| 04/21/2025 04/21/25 | For Sale | $410,000 | 0.0% | $271 / Sq Ft |
| 02/19/2018 02/19/18 | Rented | $1,500 | 0.0% | -- |
| 02/15/2018 02/15/18 | Under Contract | -- | -- | -- |
| 01/03/2018 01/03/18 | For Rent | $1,500 | +1.7% | -- |
| 03/19/2016 03/19/16 | Rented | $1,475 | 0.0% | -- |
| 02/18/2016 02/18/16 | Under Contract | -- | -- | -- |
| 02/02/2016 02/02/16 | For Rent | $1,475 | +22.9% | -- |
| 10/01/2012 10/01/12 | Rented | $1,200 | -14.3% | -- |
| 09/01/2012 09/01/12 | Under Contract | -- | -- | -- |
| 07/27/2012 07/27/12 | For Rent | $1,400 | -- | -- |
Deed History
| Date | Type | Sale Price | Title Company |
|---|---|---|---|
| Warranty Deed | $181,500 | Investors Title |
Mortgage History
| Date | Status | Loan Amount | Loan Type |
|---|---|---|---|
| Open | $147,500 | New Conventional | |
| Closed | $145,200 | Fannie Mae Freddie Mac |
Similar Homes in the area
Source: Canopy MLS (Canopy Realtor® Association)
MLS Number: 4245965
APN: 005-023-11
- 17847 Caldwell Track Dr
- 10462 Trolley Run Dr
- 17615 Trolley Crossing Way
- 17420 Midnight Express Way
- 17309 Knoxwood Dr
- 18023 Train Station Dr
- 10230 Blackstock Rd
- 17212 Hampton Trace Rd
- 17228 Hampton Trace Rd
- 11135 Bailey Park Nature Dr
- 11123 Bailey Park Nature Dr
- 17301 Glassfield Dr
- 18948 Kanawha Dr
- 18119 Coulter Pkwy
- 18838 Oakhurst Blvd
- 18710 Old Statesville Rd
- 18125 Ebenezer Dr
- 17614 Delmas Dr
- 18211 Ebenezer Dr
- 16718 Hampton Crossing Dr

