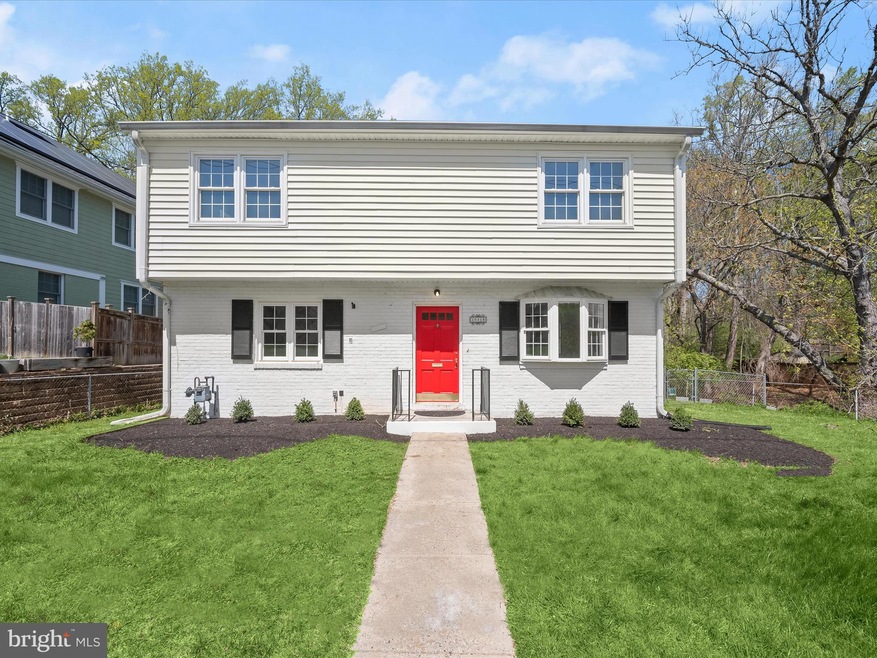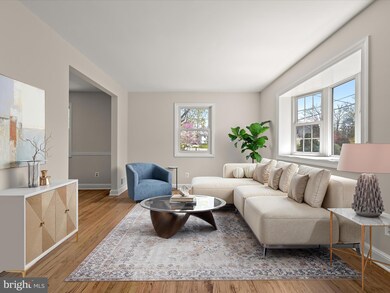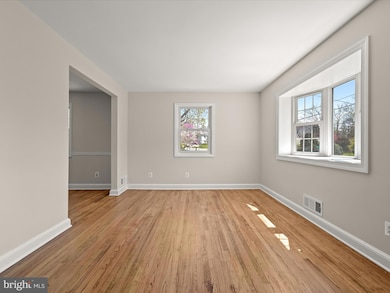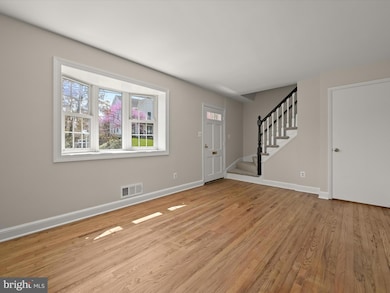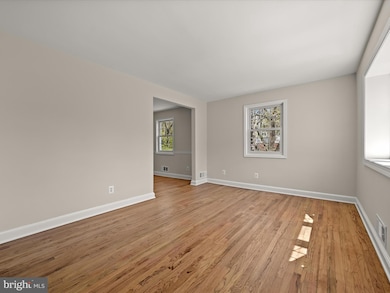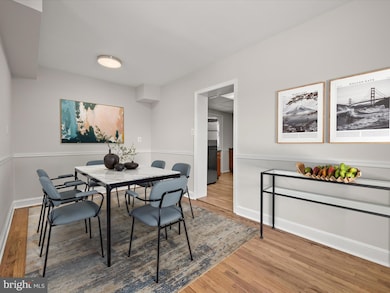
10318 Parkwood Dr Kensington, MD 20895
Parkwood NeighborhoodEstimated payment $5,921/month
Highlights
- Colonial Architecture
- Recreation Room
- Main Floor Bedroom
- Kensington Parkwood Elementary School Rated A
- Wood Flooring
- Garden View
About This Home
Welcome to this charming colonial home in the heart of the desirable Parkwood community, where timeless appeal meets modern convenience. Perfectly positioned just steps from the scenic trails of Rock Creek Park, this beautifully maintained home offers a rare opportunity to enjoy both natural beauty and exceptional accessibility. Freshly painted throughout with brand-new carpeting and lovely hardwood flooring, the home welcomes you with warmth and comfort from the moment you step inside. The bright and inviting living room features a bay window that floods the space with natural light and flows seamlessly into the formal dining room, complete with classic chair railing—ideal for everyday meals or special gatherings. The adjacent kitchen offers stainless steel appliances, including a gas cooktop, and boasts views of the backyard and park beyond through a large kitchen window. A door from the kitchen leads directly to the patio, creating an easy transition to outdoor dining and entertaining. Tucked off the main living area is a private wing featuring two bedrooms, and full bath—perfect for guests, or multi-generational living. Upstairs, you'll find three spacious bedrooms and a full bath, along with the added convenience of a laundry room tucked just off one of the bedrooms. The finished lower level offers even more flexible living space with a generous recreation room, a den perfect as a home office, a bonus room, a full bath, and a storage room. Walkout stairs lead to the fenced backyard, which opens directly to Rock Creek Park—your own peaceful retreat with endless trails and green space. Recent updates include a roof replaced just under 3 years ago, siding replaced within the last 2 years, and a zoned HVAC system for enhanced comfort and efficiency throughout. Enjoy an unbeatable location just blocks from Kensington Parkwood Elementary and minutes from NIH, Walter Reed, and the Grosvenor Metro (Red Line). A short drive takes you to the heart of downtown Bethesda or the charming town of Kensington, both offering a wide array of shopping, dining, and entertainment options. With its thoughtful layout, beautiful updates, and ideal setting, this home is more than just a place to live—it’s a lifestyle. Don’t miss your chance to call this special property your own!
Home Details
Home Type
- Single Family
Est. Annual Taxes
- $7,539
Year Built
- Built in 1950
Lot Details
- 7,987 Sq Ft Lot
- Landscaped
- Corner Lot
- Back Yard Fenced and Front Yard
- Property is in excellent condition
- Property is zoned R60
Parking
- On-Street Parking
Property Views
- Garden
- Park or Greenbelt
Home Design
- Colonial Architecture
- Brick Exterior Construction
- Asphalt Roof
- Vinyl Siding
Interior Spaces
- Property has 3 Levels
- Chair Railings
- Ceiling Fan
- Double Pane Windows
- Vinyl Clad Windows
- Bay Window
- Living Room
- Formal Dining Room
- Den
- Recreation Room
- Bonus Room
- Storage Room
- Fire and Smoke Detector
Kitchen
- Built-In Oven
- Cooktop
- Dishwasher
- Stainless Steel Appliances
- Trash Compactor
Flooring
- Wood
- Carpet
- Laminate
- Ceramic Tile
Bedrooms and Bathrooms
- En-Suite Primary Bedroom
- Bathtub with Shower
Laundry
- Laundry Room
- Laundry on upper level
- Dryer
- Washer
Finished Basement
- Walk-Up Access
- Connecting Stairway
- Interior and Exterior Basement Entry
- Basement Windows
Outdoor Features
- Patio
Schools
- Kensington Parkwood Elementary School
- North Bethesda Middle School
- Walter Johnson High School
Utilities
- Forced Air Zoned Heating and Cooling System
- Natural Gas Water Heater
Community Details
- No Home Owners Association
- Parkwood Subdivision
Listing and Financial Details
- Tax Lot 8
- Assessor Parcel Number 161301203915
Map
Home Values in the Area
Average Home Value in this Area
Tax History
| Year | Tax Paid | Tax Assessment Tax Assessment Total Assessment is a certain percentage of the fair market value that is determined by local assessors to be the total taxable value of land and additions on the property. | Land | Improvement |
|---|---|---|---|---|
| 2024 | $7,539 | $591,400 | $341,900 | $249,500 |
| 2023 | $7,517 | $591,400 | $341,900 | $249,500 |
| 2022 | $4,767 | $591,400 | $341,900 | $249,500 |
| 2021 | $13,896 | $599,800 | $341,900 | $257,900 |
| 2020 | $13,896 | $574,600 | $0 | $0 |
| 2019 | $6,579 | $549,400 | $0 | $0 |
| 2018 | $5,791 | $524,200 | $341,900 | $182,300 |
| 2017 | $5,833 | $513,233 | $0 | $0 |
| 2016 | -- | $502,267 | $0 | $0 |
| 2015 | $5,990 | $491,300 | $0 | $0 |
| 2014 | $5,990 | $491,300 | $0 | $0 |
Property History
| Date | Event | Price | Change | Sq Ft Price |
|---|---|---|---|---|
| 04/10/2025 04/10/25 | For Sale | $950,000 | -- | $441 / Sq Ft |
Deed History
| Date | Type | Sale Price | Title Company |
|---|---|---|---|
| Deed | $625,000 | -- | |
| Deed | $625,000 | -- |
Mortgage History
| Date | Status | Loan Amount | Loan Type |
|---|---|---|---|
| Closed | $62,500 | Unknown | |
| Closed | $62,500 | Purchase Money Mortgage | |
| Open | $500,000 | Purchase Money Mortgage | |
| Closed | $500,000 | Purchase Money Mortgage |
Similar Homes in Kensington, MD
Source: Bright MLS
MLS Number: MDMC2167498
APN: 13-01203915
- 10306 Greenfield St
- 4506 Westbrook Ln
- 4404 Clearbrook Ln
- 10223 Oldfield Dr
- 10504 Montrose Ave Unit 202
- 10630 Kenilworth Ave Unit 102
- 10619 Montrose Ave Unit 203
- 10607 Kenilworth Ave Unit 201
- 10650 Weymouth St Unit 103
- 10613 Montrose Ave Unit 104
- 10631 Weymouth St
- 10601 Weymouth St Unit 204
- 4403 Edgefield Rd
- 10104 Thornwood Rd
- 10506 Weymouth St Unit 102
- 4103 Warner St
- 4706 Strathmore Ave
- 10313 Freeman Place
- 4615 Edgefield Rd
- 10723 Shaftsbury St
