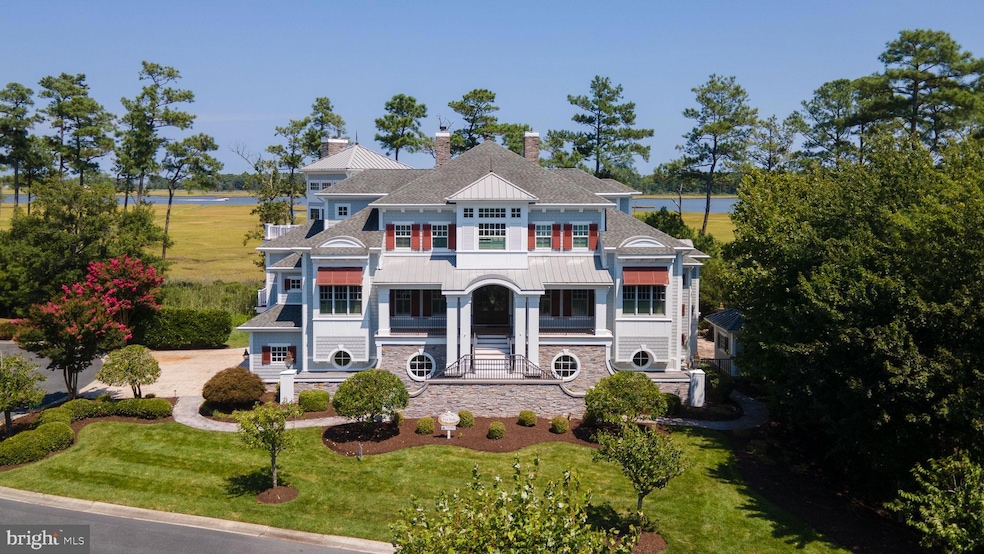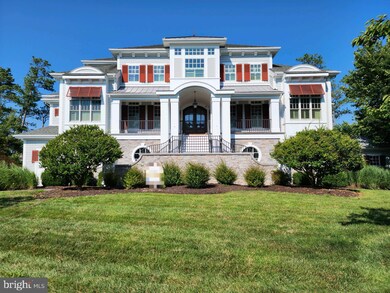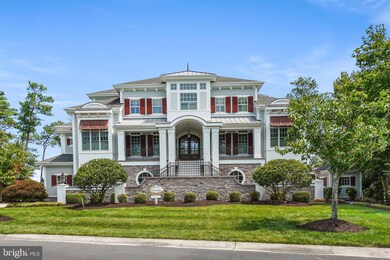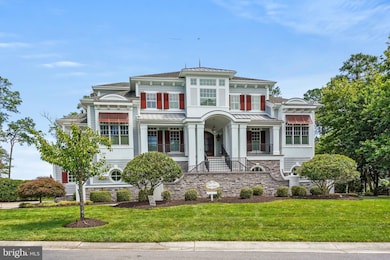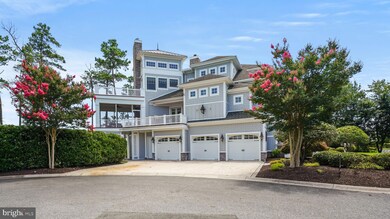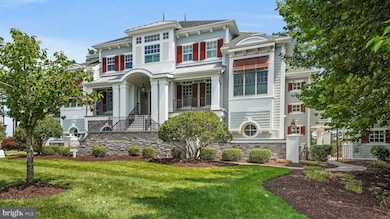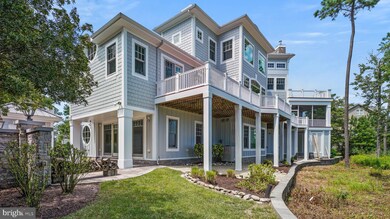10318 Quarter Deck Ln Berlin, MD 21811
Highlights
- Primary bedroom faces the bay
- Property Fronts a Bay or Harbor
- Water Oriented
- Ocean City Elementary School Rated A
- 24-Hour Security
- Gourmet Country Kitchen
About This Home
As of July 2024Custom Built 9472 sqft , 8 Bedroom 4 Full Bath 3 half ,Bay and Herring Creek views, Glen Riddle Gated Community , Deeded 30 foot Boat Slip in Marina & Golf Membership included , 2 Golf Courses , Pool , Gym & Community Center, House features & upgrades too many to list them all , This House 's built for entertaining with large decks , Large Open Kitchen with huge Island , commercial appliances ,Heated Flooring on First level , Huge Game room/Pool table with extra full kitchen , Theater Room , Full size Bar, Office suite with wet bar , bathroom , private bayfront porch , Keeping room, Large Built in Saltwater Aquarium with separate mechanics room , 3 wood burning fireplaces , Elevator, Huge private stone outdoor living area with fireplace & separate storge building , 2 Sheds, 4 car garage with workshop , wood pile storage, All the Furniture and furnishings are included, Entired house was just professionally painted interior and exterior
Home Details
Home Type
- Single Family
Est. Annual Taxes
- $17,820
Year Built
- Built in 2010
Lot Details
- 0.69 Acre Lot
- Property Fronts a Bay or Harbor
- Cul-De-Sac
- Private Lot
- Tidal Wetland on Lot
- Property is zoned R-1A
HOA Fees
- $193 Monthly HOA Fees
Parking
- 4 Car Direct Access Garage
- Parking Storage or Cabinetry
- Side Facing Garage
- Garage Door Opener
- Driveway
Home Design
- Coastal Architecture
- Block Foundation
- Slab Foundation
- Advanced Framing
- Blown-In Insulation
- Architectural Shingle Roof
- Metal Roof
- Metal Siding
- Brick Front
- Piling Construction
- HardiePlank Type
- Asphalt
Interior Spaces
- 9,572 Sq Ft Home
- Property has 3 Levels
- 1 Elevator
- Open Floorplan
- Wet Bar
- Partially Furnished
- Sound System
- Built-In Features
- Bar
- Chair Railings
- Crown Molding
- Wainscoting
- Beamed Ceilings
- Ceiling Fan
- Recessed Lighting
- 3 Fireplaces
- Wood Burning Stove
- Wood Burning Fireplace
- Fireplace With Glass Doors
- Screen For Fireplace
- Fireplace Mantel
- Metal Fireplace
- Window Treatments
- Dining Area
- Attic
Kitchen
- Gourmet Country Kitchen
- Kitchenette
- Breakfast Area or Nook
- Butlers Pantry
- Built-In Double Oven
- Six Burner Stove
- Built-In Range
- Built-In Microwave
- ENERGY STAR Qualified Freezer
- ENERGY STAR Qualified Refrigerator
- Freezer
- Ice Maker
- ENERGY STAR Qualified Dishwasher
- Stainless Steel Appliances
- Kitchen Island
- Wine Rack
- Trash Compactor
- Compactor
- Disposal
- Instant Hot Water
Bedrooms and Bathrooms
- 8 Main Level Bedrooms
- Primary bedroom faces the bay
- Walk-In Closet
- Whirlpool Bathtub
- Bathtub with Shower
- Walk-in Shower
Laundry
- Laundry on main level
- Front Loading Dryer
- ENERGY STAR Qualified Washer
Home Security
- Window Bars
- Alarm System
- Security Gate
- Carbon Monoxide Detectors
- Fire and Smoke Detector
- Fire Sprinkler System
Accessible Home Design
- Accessible Elevator Installed
- Halls are 48 inches wide or more
- Garage doors are at least 85 inches wide
- Doors with lever handles
- More Than Two Accessible Exits
- Vehicle Transfer Area
Eco-Friendly Details
- Air Cleaner
Outdoor Features
- Water Oriented
- Property near a bay
- Stream or River on Lot
- Multiple Balconies
- Deck
- Screened Patio
- Wrap Around Porch
Utilities
- Multiple cooling system units
- Air Filtration System
- Humidifier
- Heat Pump System
- Vented Exhaust Fan
- Natural Gas Water Heater
- Phone Available
- Cable TV Available
Listing and Financial Details
- Tax Lot 285
- Assessor Parcel Number 2410394155
Community Details
Overview
- Association fees include health club, lawn maintenance, security gate, trash
- Glennriddle HOA
- Built by Steen Homes
- Glen Riddle Subdivision
Recreation
- Community Pool
Security
- 24-Hour Security
Map
Home Values in the Area
Average Home Value in this Area
Property History
| Date | Event | Price | Change | Sq Ft Price |
|---|---|---|---|---|
| 07/19/2024 07/19/24 | Sold | $2,050,000 | -25.5% | $214 / Sq Ft |
| 06/10/2024 06/10/24 | Pending | -- | -- | -- |
| 11/30/2023 11/30/23 | Price Changed | $2,750,000 | -6.8% | $287 / Sq Ft |
| 08/05/2023 08/05/23 | For Sale | $2,950,000 | -- | $308 / Sq Ft |
Tax History
| Year | Tax Paid | Tax Assessment Tax Assessment Total Assessment is a certain percentage of the fair market value that is determined by local assessors to be the total taxable value of land and additions on the property. | Land | Improvement |
|---|---|---|---|---|
| 2024 | $14,735 | $2,103,200 | $150,500 | $1,952,700 |
| 2023 | $14,240 | $1,862,100 | $0 | $0 |
| 2022 | $13,650 | $1,621,000 | $0 | $0 |
| 2021 | $13,206 | $1,379,900 | $150,500 | $1,229,400 |
| 2020 | $12,902 | $1,367,000 | $0 | $0 |
| 2019 | $12,959 | $1,354,100 | $0 | $0 |
| 2018 | $12,701 | $1,341,200 | $139,500 | $1,201,700 |
| 2017 | $12,701 | $1,341,200 | $0 | $0 |
| 2016 | -- | $1,341,200 | $0 | $0 |
| 2015 | -- | $1,359,400 | $0 | $0 |
| 2014 | $17,278 | $1,359,400 | $0 | $0 |
Mortgage History
| Date | Status | Loan Amount | Loan Type |
|---|---|---|---|
| Previous Owner | $350,000 | Unknown | |
| Previous Owner | $300,000 | Credit Line Revolving | |
| Previous Owner | $499,000 | Unknown |
Deed History
| Date | Type | Sale Price | Title Company |
|---|---|---|---|
| Deed | $2,050,000 | None Listed On Document | |
| Deed | -- | -- | |
| Deed | -- | -- |
Source: Bright MLS
MLS Number: MDWO2015578
APN: 10-394155
- 11931 Man o War Ln
- 11200 Seabiscuit Ln Unit 103
- 12113 Pimlico Ln
- 11100 Blockade Ln Unit 202
- 10131 Fast Colors Ln
- 11962 W War Dancer Ln Unit 101
- 11954 Majestic Prince Ln Unit 102
- 11964 W War Dancer Ln Unit 103
- 11964 W War Dancer Ln Unit 105
- 10612 Siren Ln
- 10312 Thirty Knots Ln
- 12403 Salisbury Rd
- 11752 Maid at Arms Ln
- 10012 Canons Roar Ln
- 11720 Turville Ln
- 12524 Salisbury Rd
- 10333 Tudor Rd
- 103 Ocean Dr
- Lot 3 Windsor Rd
- 11468 Maid at Arms Ln
