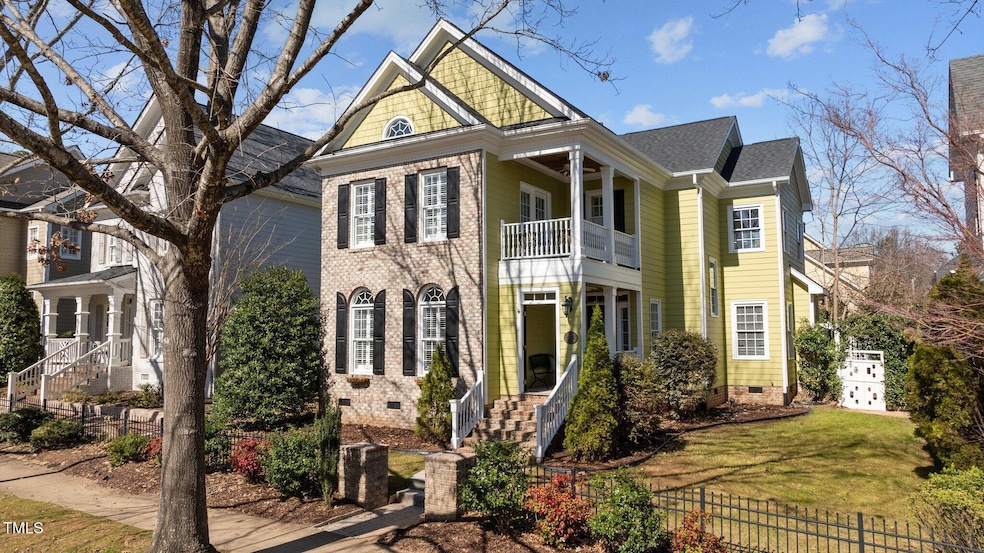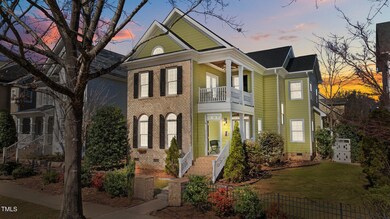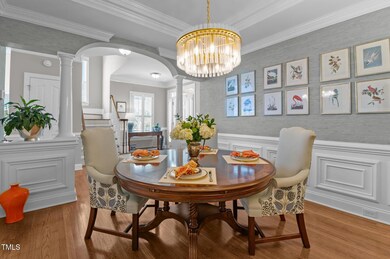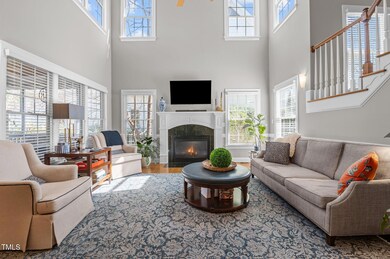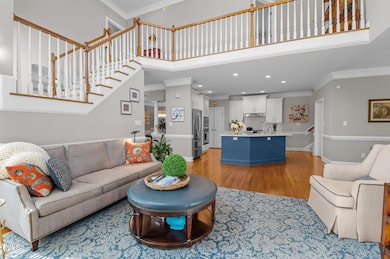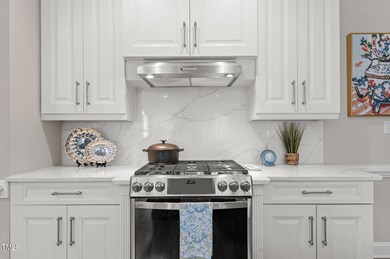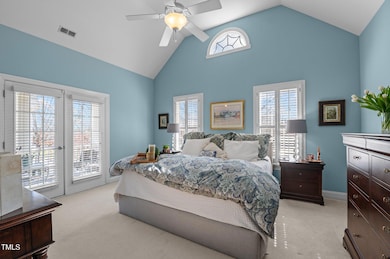
10319 Evergreen Spring Place Raleigh, NC 27614
Bedford at Falls River NeighborhoodEstimated payment $4,915/month
Highlights
- Concierge
- Spa
- Open Floorplan
- Abbotts Creek Elementary School Rated A
- City View
- 4-minute walk to Bedford Falls Bailey Park
About This Home
It's a Wonderful Life in the Heart of Award-Winning Bedford @ Falls River. This Stately Home is beautifully situated on the Highly Desirable & Lovely Tree-Lined Green. Come on in through the True Charleston-Style Sleeping Porch into this Architecturally Significant home w 2-Story Family Rm, Open Gourmet Chef's Kitchen recently redone w Quartz, (2) Ovens, 5-Burner Gas Range & Huge Eating Island. Plantation Shutters, Gleaming Hardwoods, 1st Flr In-Law/Guest Suite w adjoining bath. Oversized Primary En-Suite has its own Private Balcony, (2) closets, adjoining Bath w Separate Whirlpool Tub & also Walk-In Shower. Brick Front, Wrought-Iron Fence, (3) Porches. Enjoy dinner in your Screened Porch overlooking the Paver Patio & Fenced-In Backyard w Fragrant Persimmon trees. Alley Parking in back. Active Lifestyle Community & Community Director w (2) Pools, Playgrounds, Pickleball, Tennis, Volleyball, Numerous Clubs & Activities, Clubhouse, 26+ mi of Sidewalks all included in the HOA fee. Walking/Biking on Capital Greenway Trails, Downtown Area w Restaurants. Move-In Ready, New Roof 2022, Hot Water Tank replaced, 1-yr Home Warranty included w acceptable offer.
Home Details
Home Type
- Single Family
Est. Annual Taxes
- $5,503
Year Built
- Built in 2004
Lot Details
- 5,663 Sq Ft Lot
- Lot Dimensions are 110'x51'
- Wrought Iron Fence
- Back and Front Yard Fenced
- Vinyl Fence
- Wood Fence
- Interior Lot
- Rectangular Lot
- Level Lot
- Open Lot
- Cleared Lot
- Landscaped with Trees
- Property is zoned PD
HOA Fees
- $83 Monthly HOA Fees
Parking
- 2 Car Attached Garage
- Parking Accessed On Kitchen Level
- Rear-Facing Garage
- Garage Door Opener
- Private Driveway
- 2 Open Parking Spaces
Property Views
- City
- Neighborhood
Home Design
- Charleston Architecture
- Brick Veneer
- Brick Foundation
- Permanent Foundation
- Block Foundation
- Architectural Shingle Roof
- HardiePlank Type
Interior Spaces
- 2,898 Sq Ft Home
- 2-Story Property
- Open Floorplan
- Built-In Features
- Bookcases
- Crown Molding
- Tray Ceiling
- Smooth Ceilings
- Cathedral Ceiling
- Ceiling Fan
- Recessed Lighting
- Chandelier
- Gas Fireplace
- Plantation Shutters
- Blinds
- French Doors
- Entrance Foyer
- Family Room with Fireplace
- Breakfast Room
- Dining Room
- Bonus Room
- Screened Porch
- Basement
- Crawl Space
- Pull Down Stairs to Attic
Kitchen
- Eat-In Kitchen
- Breakfast Bar
- Built-In Oven
- Gas Range
- Range Hood
- Microwave
- Ice Maker
- Dishwasher
- Stainless Steel Appliances
- Kitchen Island
- Quartz Countertops
Flooring
- Wood
- Carpet
- Tile
Bedrooms and Bathrooms
- 3 Bedrooms
- Main Floor Bedroom
- Dual Closets
- Walk-In Closet
- In-Law or Guest Suite
- 3 Full Bathrooms
- Double Vanity
- Private Water Closet
- Whirlpool Bathtub
- Separate Shower in Primary Bathroom
- Bathtub with Shower
- Walk-in Shower
Laundry
- Laundry Room
- Laundry on main level
- Washer Hookup
Home Security
- Security System Owned
- Fire and Smoke Detector
Pool
- Spa
- Saltwater Pool
Outdoor Features
- Balcony
- Terrace
- Exterior Lighting
- Rain Gutters
Schools
- Abbotts Creek Elementary School
- Wakefield Middle School
- Wakefield High School
Horse Facilities and Amenities
- Grass Field
Utilities
- Cooling System Powered By Gas
- Forced Air Heating and Cooling System
- Heating System Uses Natural Gas
- Underground Utilities
- Natural Gas Connected
- Water Heater
- High Speed Internet
- Cable TV Available
Listing and Financial Details
- Home warranty included in the sale of the property
- Assessor Parcel Number 1729623735
Community Details
Overview
- Association fees include unknown
- Bedford At Falls River HOA First Residential Sve Association
- Built by Wardson Construction
- Bedford At Falls River Subdivision
- Community Lake
Amenities
- Concierge
- Community Barbecue Grill
- Restaurant
- Clubhouse
- Party Room
Recreation
- Tennis Courts
- Community Basketball Court
- Recreation Facilities
- Community Playground
- Community Pool
- Park
- Trails
Security
- Resident Manager or Management On Site
Map
Home Values in the Area
Average Home Value in this Area
Tax History
| Year | Tax Paid | Tax Assessment Tax Assessment Total Assessment is a certain percentage of the fair market value that is determined by local assessors to be the total taxable value of land and additions on the property. | Land | Improvement |
|---|---|---|---|---|
| 2024 | $5,503 | $631,363 | $135,000 | $496,363 |
| 2023 | $4,638 | $423,711 | $84,000 | $339,711 |
| 2022 | $4,310 | $423,711 | $84,000 | $339,711 |
| 2021 | $4,143 | $423,711 | $84,000 | $339,711 |
| 2020 | $4,067 | $423,711 | $84,000 | $339,711 |
| 2019 | $4,398 | $377,752 | $84,000 | $293,752 |
| 2018 | $4,147 | $377,752 | $84,000 | $293,752 |
| 2017 | $3,950 | $377,752 | $84,000 | $293,752 |
| 2016 | $3,869 | $377,752 | $84,000 | $293,752 |
| 2015 | $3,953 | $379,783 | $84,000 | $295,783 |
| 2014 | -- | $379,783 | $84,000 | $295,783 |
Property History
| Date | Event | Price | Change | Sq Ft Price |
|---|---|---|---|---|
| 03/15/2025 03/15/25 | Pending | -- | -- | -- |
| 03/13/2025 03/13/25 | For Sale | $783,500 | -- | $270 / Sq Ft |
Deed History
| Date | Type | Sale Price | Title Company |
|---|---|---|---|
| Warranty Deed | $439,000 | None Available | |
| Interfamily Deed Transfer | -- | None Available | |
| Warranty Deed | $345,000 | -- | |
| Warranty Deed | $501,500 | -- | |
| Special Warranty Deed | $617,500 | -- |
Mortgage History
| Date | Status | Loan Amount | Loan Type |
|---|---|---|---|
| Open | $75,000 | Credit Line Revolving | |
| Open | $435,000 | New Conventional | |
| Closed | $385,500 | New Conventional | |
| Closed | $394,650 | New Conventional | |
| Previous Owner | $40,000 | Credit Line Revolving | |
| Previous Owner | $277,500 | Adjustable Rate Mortgage/ARM | |
| Previous Owner | $31,533 | Unknown | |
| Previous Owner | $276,000 | Purchase Money Mortgage |
Similar Homes in Raleigh, NC
Source: Doorify MLS
MLS Number: 10081866
APN: 1729.04-62-3735-000
- 4210 Falls River Ave
- 2224 Karns Place
- 11342 Oakcroft Dr
- 2051 Dunn Rd
- 10701 Royal Forrest Dr
- 2031 Rivergate Rd Unit 105
- 2101 Piney Brook Rd Unit 105
- 4511 All Points View Way
- 2106 Cloud Cover
- 2208 Fullwood Place
- 3616 Falls River Ave
- 2225 Raven Rd Unit 107
- 2210 Raven Rd Unit 105
- 1620 Dunn Rd
- 2221 Valley Edge Dr Unit 105
- 4617 All Points View Way
- 2245 Dunlin Ln
- 10943 Pendragon Place
- 10947 Pendragon Place
- 11425 Shadow Elms Ln
