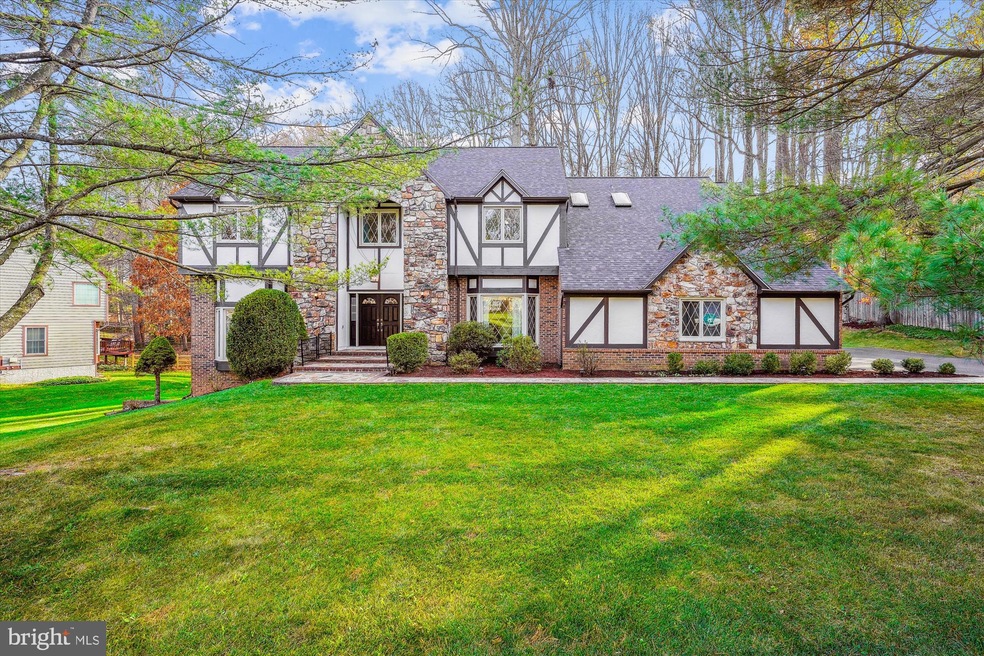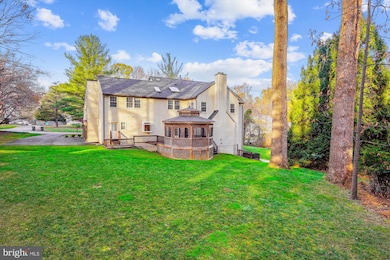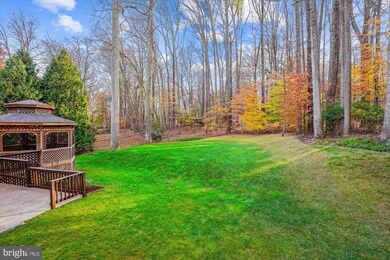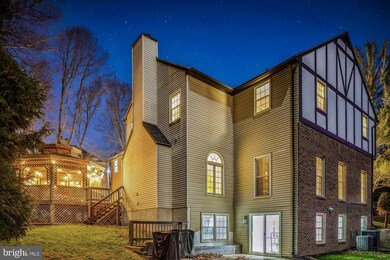
10319 Hickory Forest Dr Oakton, VA 22124
Highlights
- Deck
- Partially Wooded Lot
- 2 Fireplaces
- Oakton Elementary School Rated A
- Tudor Architecture
- No HOA
About This Home
As of April 2025Welcome to 10319 Hickory Forest Drive, an enchanting storybook Tudor in the heart of Oakton. This updated residence features six bedrooms and 4.5 bathrooms, offering over 6,200 square feet of smart living space and a versatile floorplan with the sought after 5 bedroom/3 bath configuration on the upper level.
The impressive curb appeal is equally matched by the beautiful and impressive interior. Enter the gracious marble foyer with an elegant circular staircase, flanked by the formal living room and dining room that are perfect for special occasions. The main level library is ideal as a work from home option. The gourmet kitchen with breakfast nook opens to the family room with expansive stone fireplace for cozy evenings by the fire. Ascend to the upper level with the coveted 5 bedroom/3 bath configuration including a spacious primary with renovated, luxurious spa bath, a guest suite with attached bath, and 3 additional large bedrooms that share a hall bath. The walk out lower level is fully renovated and boasts a bedroom, rec room with fireplace, a soundproof theater with snack bar, and durable LVP flooring throughout.
The .72 acre lot has been specially graded to add flat play space accented by beautiful trees. The screened in gazebo is a wonderful spot to enjoy the great outdoors, and the benefits of living in a quiet neighborhood surrounded by nature. The large lot size coupled with public water and sewer offer options for a pool.
Meticulously maintained property with important updates including: Roof (2021), HVAC, Furnace and Hot Water Heater (2017), Windows & Siding (2013).
Exceptional location is close to it all, but feels a world away. Minutes to the Oakton Shopping Center with a Giant, CVS, Starbucks and restaurants. Excellent commuter location - 3 miles to the Vienna Orange Line Metro and convenient to major commuter routes - 66, 495 and the 267 Toll Road. Nearby community amenities include a playground, the library and Oakmont Rec Center with indoor pool, gym, mini-golf, a driving range and 9-hole golf course.
Award winning school pyramid: Oakton Elementary, Thoreau Middle, Oakton HS.
Home Details
Home Type
- Single Family
Year Built
- Built in 1986
Lot Details
- 0.72 Acre Lot
- No Through Street
- Partially Wooded Lot
- Back Yard
- Property is in excellent condition
- Property is zoned 111
Parking
- 2 Car Attached Garage
- 4 Driveway Spaces
- Side Facing Garage
Home Design
- Tudor Architecture
- Brick Exterior Construction
- Concrete Perimeter Foundation
- Stucco
Interior Spaces
- Property has 3 Levels
- 2 Fireplaces
Bedrooms and Bathrooms
Finished Basement
- Walk-Out Basement
- Basement Fills Entire Space Under The House
- Natural lighting in basement
Outdoor Features
- Deck
- Patio
- Gazebo
Schools
- Oakton Elementary School
- Thoreau Middle School
- Oakton High School
Utilities
- Forced Air Heating and Cooling System
- Natural Gas Water Heater
Community Details
- No Home Owners Association
Listing and Financial Details
- Tax Lot 6
- Assessor Parcel Number 0374 19 0006
Map
Home Values in the Area
Average Home Value in this Area
Property History
| Date | Event | Price | Change | Sq Ft Price |
|---|---|---|---|---|
| 04/04/2025 04/04/25 | Sold | $1,735,000 | +33.5% | $257 / Sq Ft |
| 03/24/2025 03/24/25 | Pending | -- | -- | -- |
| 05/21/2021 05/21/21 | Sold | $1,300,000 | +8.3% | $193 / Sq Ft |
| 04/16/2021 04/16/21 | For Sale | $1,199,950 | +25.0% | $178 / Sq Ft |
| 03/19/2014 03/19/14 | Sold | $960,000 | -4.0% | $209 / Sq Ft |
| 02/07/2014 02/07/14 | Pending | -- | -- | -- |
| 01/24/2014 01/24/14 | For Sale | $1,000,000 | +4.2% | $218 / Sq Ft |
| 01/21/2014 01/21/14 | Off Market | $960,000 | -- | -- |
| 01/21/2014 01/21/14 | For Sale | $1,000,000 | -- | $218 / Sq Ft |
Tax History
| Year | Tax Paid | Tax Assessment Tax Assessment Total Assessment is a certain percentage of the fair market value that is determined by local assessors to be the total taxable value of land and additions on the property. | Land | Improvement |
|---|---|---|---|---|
| 2021 | $12,020 | $1,024,300 | $446,000 | $578,300 |
| 2020 | $11,923 | $1,007,460 | $446,000 | $561,460 |
| 2019 | $11,687 | $987,460 | $426,000 | $561,460 |
| 2018 | $11,450 | $967,460 | $406,000 | $561,460 |
| 2017 | $11,799 | $1,016,280 | $406,000 | $610,280 |
| 2016 | $10,591 | $914,220 | $406,000 | $508,220 |
| 2015 | $10,203 | $914,220 | $406,000 | $508,220 |
| 2014 | $11,316 | $1,016,230 | $406,000 | $610,230 |
Mortgage History
| Date | Status | Loan Amount | Loan Type |
|---|---|---|---|
| Open | $1,040,000 | New Conventional | |
| Previous Owner | $440,000 | New Conventional | |
| Previous Owner | $150,000 | Credit Line Revolving | |
| Previous Owner | $590,000 | New Conventional | |
| Previous Owner | $604,000 | New Conventional | |
| Previous Owner | $606,000 | New Conventional | |
| Previous Owner | $768,000 | New Conventional |
Deed History
| Date | Type | Sale Price | Title Company |
|---|---|---|---|
| Deed | $1,300,000 | Title Resources Guaranty Co | |
| Warranty Deed | $960,000 | -- |
Similar Homes in the area
Source: Bright MLS
MLS Number: VAFX2223674
APN: 037-4-19-0006
- 10310 Lewis Knolls Dr
- 2805 Welbourne Ct
- 2415 Rocky Branch Rd
- 10595 Hannah Farm Rd
- 10657 Oakton Ridge Ct
- 10166 Castlewood Ln
- 2323 Stryker Ave
- 2912 Oakton Ridge Cir
- 10697 Oakton Ridge Ct
- 3006 Weber Place
- 2915 Chain Bridge Rd
- 2992 Westhurst Ln
- 2308 Stryker Ave
- 2707 Oak Valley Dr
- 2905 Gray St
- 2447 Flint Hill Rd
- 2754 Chain Bridge Rd
- 2505 Flint Hill Rd
- 10400 Hunters Valley Rd
- 2400 Sunny Meadow Ln






