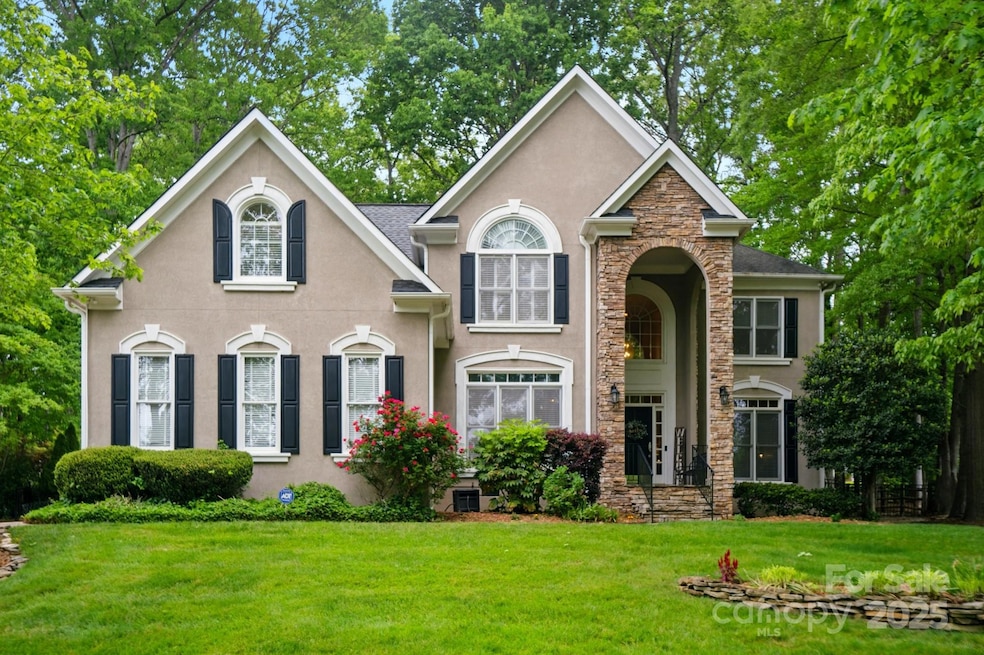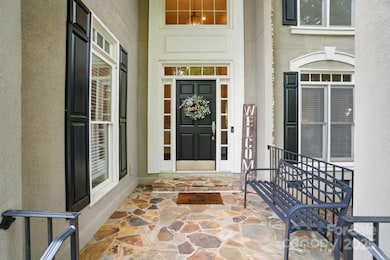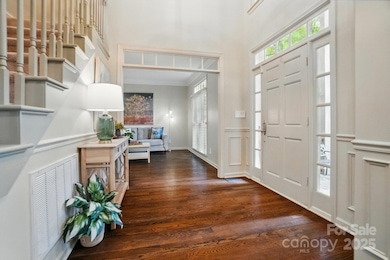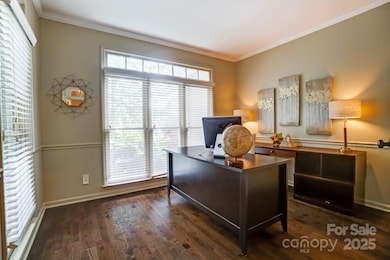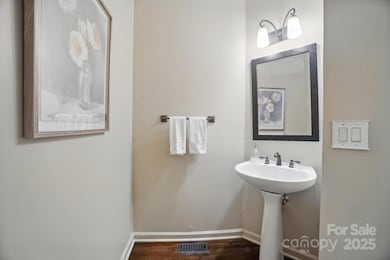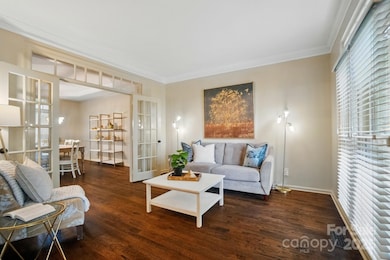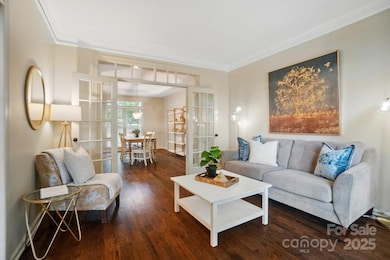
10319 Remembrance Trail Huntersville, NC 28078
Estimated payment $5,100/month
Highlights
- Very Popular Property
- Open Floorplan
- Wooded Lot
- Huntersville Elementary School Rated A-
- Clubhouse
- Wood Flooring
About This Home
Desirable Hamptons home on a cul-de-sac lot with 3-car side-entry garage! Enjoy a full fenced, low-maintenance backyard with stamped concrete patio (2024). This home is four bedrooms with three full and one half bathroom. The gourmet kitchen features granite countertops, stainless appliances, custom hood vent, gas range and wall-mounted oven. Kitchen offers bar seating and a large, eat-in area that opens to a stunning 2-story great room with stone fireplace and built-ins. Formal living and dining rooms provide great flex space, plus a main-level office that could serve as a 5th bedroom. Real hardwood floors on the first floor and new carpet upstairs (2025). Upstairs includes 3 secondary bedrooms, 2 full baths, and a luxurious primary suite with oversized closets and bathroom. Freshly painted throughout immediately prior to listing. Neighborhood dues include 2 pools, clubhouse, sand volleyball, pickleball, tennis, swim team and playground! Hough High School district! EV charger (2024)
Listing Agent
Lewis And Kirk Realty LLC Brokerage Email: rachel@lewisandkirk.com License #271927
Home Details
Home Type
- Single Family
Est. Annual Taxes
- $4,548
Year Built
- Built in 1995
Lot Details
- Cul-De-Sac
- Back Yard Fenced
- Irrigation
- Wooded Lot
- Property is zoned GR
HOA Fees
- $125 Monthly HOA Fees
Parking
- 3 Car Attached Garage
- Garage Door Opener
- Driveway
Home Design
- Hardboard
- Stucco
Interior Spaces
- 2-Story Property
- Open Floorplan
- Wired For Data
- Ceiling Fan
- Insulated Windows
- Pocket Doors
- French Doors
- Entrance Foyer
- Family Room with Fireplace
- Wood Flooring
- Crawl Space
- Home Security System
Kitchen
- Breakfast Bar
- Built-In Self-Cleaning Convection Oven
- Gas Cooktop
- Range Hood
- Microwave
- Plumbed For Ice Maker
- Dishwasher
- Disposal
Bedrooms and Bathrooms
- 4 Bedrooms
- Split Bedroom Floorplan
- Walk-In Closet
Laundry
- Laundry Room
- Washer and Gas Dryer Hookup
Attic
- Attic Fan
- Pull Down Stairs to Attic
Outdoor Features
- Patio
- Fire Pit
Schools
- Huntersville Elementary School
- Bradley Middle School
- William Amos Hough High School
Utilities
- Multiple cooling system units
- Cooling System Powered By Gas
- Central Heating
- Vented Exhaust Fan
- Heating System Uses Natural Gas
- Underground Utilities
- Gas Water Heater
- Fiber Optics Available
- Cable TV Available
Listing and Financial Details
- Assessor Parcel Number 009-242-18
Community Details
Overview
- Hamptons At Northcross HOA c/o Cedar Management Gr Association, Phone Number (704) 644-8808
- Built by John Wieland
- The Hamptons Subdivision
- Mandatory home owners association
Amenities
- Picnic Area
- Clubhouse
Recreation
- Indoor Game Court
- Community Playground
- Community Pool
- Trails
Map
Home Values in the Area
Average Home Value in this Area
Tax History
| Year | Tax Paid | Tax Assessment Tax Assessment Total Assessment is a certain percentage of the fair market value that is determined by local assessors to be the total taxable value of land and additions on the property. | Land | Improvement |
|---|---|---|---|---|
| 2023 | $4,548 | $670,100 | $175,000 | $495,100 |
| 2022 | $4,061 | $454,600 | $110,000 | $344,600 |
| 2021 | $4,044 | $454,600 | $110,000 | $344,600 |
| 2020 | $4,019 | $454,600 | $110,000 | $344,600 |
| 2019 | $4,013 | $454,600 | $110,000 | $344,600 |
| 2018 | $4,456 | $385,100 | $90,000 | $295,100 |
| 2017 | $4,412 | $385,100 | $90,000 | $295,100 |
| 2016 | $4,408 | $385,100 | $90,000 | $295,100 |
| 2015 | $4,405 | $385,100 | $90,000 | $295,100 |
| 2014 | $4,403 | $0 | $0 | $0 |
Property History
| Date | Event | Price | Change | Sq Ft Price |
|---|---|---|---|---|
| 04/24/2025 04/24/25 | For Sale | $825,000 | -- | $237 / Sq Ft |
Deed History
| Date | Type | Sale Price | Title Company |
|---|---|---|---|
| Interfamily Deed Transfer | -- | None Available | |
| Warranty Deed | $410,000 | Priority Title Ins Agency In | |
| Warranty Deed | $420,000 | None Available |
Mortgage History
| Date | Status | Loan Amount | Loan Type |
|---|---|---|---|
| Open | $200,000 | Credit Line Revolving | |
| Open | $472,416 | VA | |
| Closed | $405,525 | VA | |
| Closed | $423,530 | VA | |
| Previous Owner | $380,000 | New Conventional | |
| Previous Owner | $110,000 | Credit Line Revolving | |
| Previous Owner | $369,600 | Unknown | |
| Previous Owner | $69,300 | Stand Alone Second | |
| Previous Owner | $335,400 | Fannie Mae Freddie Mac | |
| Previous Owner | $50,000 | Credit Line Revolving | |
| Previous Owner | $255,000 | Unknown | |
| Previous Owner | $254,000 | Unknown | |
| Previous Owner | $240,000 | Unknown |
Similar Homes in Huntersville, NC
Source: Canopy MLS (Canopy Realtor® Association)
MLS Number: 4250253
APN: 009-242-18
- 9904 Duane Ct
- 16103 Greenfarm Rd
- 9743 Aegean Ct
- 10101 Bayart Way
- 9508 Hayenridge Ct
- 9849 Rich Hatchet Rd
- 14462 Holly Springs Dr
- 16607 Spruell St
- 14541 Holly Springs Dr
- 16606 Spruell St
- 15604 Waterfront Dr
- 12110 Anne Blount Alley
- 9832 Sunriver Rd
- 9901 Lariat Ct
- 15323 Barnsbury Dr
- 16718 Hampton Crossing Dr
- 14911 Barnsbury Dr
- 15236 Waterfront Dr
- 1234 N Carolina 73
- 14130 N Carolina 73
