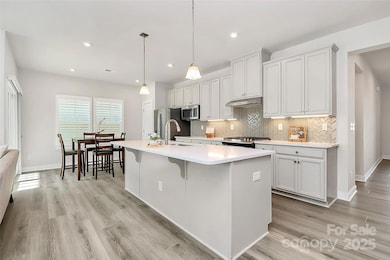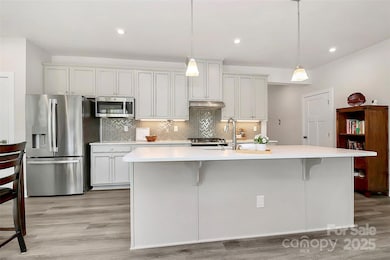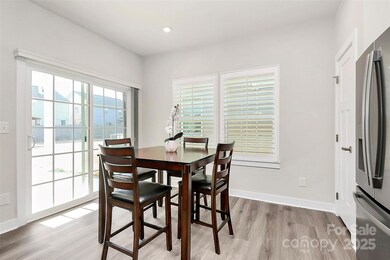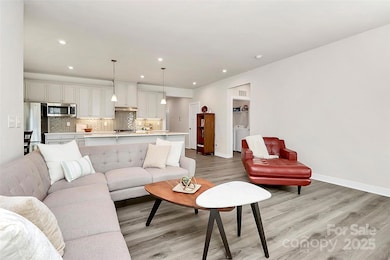
1032 Barnette Farm Ln Monroe, NC 28110
Estimated payment $2,576/month
Highlights
- Open Floorplan
- Transitional Architecture
- Covered patio or porch
- Sun Valley Elementary School Rated A-
- Mud Room
- 2 Car Attached Garage
About This Home
Built in 2022 this beautifully maintained ranch-style home shows and feels brand new! This one floor living offers 3 bedrooms, 2 full bathrooms, and a bright, open-concept layout! The kitchen features stainless steel appliances, upgraded back splash, gas cooktop and opens into a spacious dining area and family room, perfect for everyday living or entertaining. Durable vinyl plank flooring, laundry room, mudroom, and covered and extended patio add to the home’s thoughtful design. This like-new home showcases a modern craftsman’s package with enhanced trim work, upgraded lighting fixtures and upgraded door handles throughout. Additional highlights include neutral paint, tankless gas water heater, frameless Roman shower in primary bath, custom window shutters, custom blind on kitchen slider, glass-front door and extra recessed lighting add both comfort and style. Refrigerator included, making this home truly move-in ready plus builder 10 year warranty.
Listing Agent
Coldwell Banker Realty Brokerage Email: natalie.jinks@cbrealty.com License #326180

Home Details
Home Type
- Single Family
Est. Annual Taxes
- $1,421
Year Built
- Built in 2022
HOA Fees
- $86 Monthly HOA Fees
Parking
- 2 Car Attached Garage
Home Design
- Transitional Architecture
- Slab Foundation
- Vinyl Siding
Interior Spaces
- 1,630 Sq Ft Home
- 1-Story Property
- Open Floorplan
- Insulated Windows
- Window Treatments
- Mud Room
- Vinyl Flooring
- Pull Down Stairs to Attic
- Laundry Room
Kitchen
- Gas Oven
- Gas Cooktop
- Microwave
- Dishwasher
- Kitchen Island
- Disposal
Bedrooms and Bathrooms
- 3 Main Level Bedrooms
- Walk-In Closet
- 2 Full Bathrooms
Schools
- Shiloh Valley Elementary School
- Sun Valley Middle School
- Sun Valley High School
Utilities
- Forced Air Heating and Cooling System
- Tankless Water Heater
- Gas Water Heater
Additional Features
- Covered patio or porch
- Level Lot
Community Details
- Kuester Management Association, Phone Number (803) 802-0004
- Built by Ryan Homes
- Harkey Creek Subdivision, Bramante Floorplan
- Mandatory home owners association
Listing and Financial Details
- Assessor Parcel Number 09-366-274
Map
Home Values in the Area
Average Home Value in this Area
Tax History
| Year | Tax Paid | Tax Assessment Tax Assessment Total Assessment is a certain percentage of the fair market value that is determined by local assessors to be the total taxable value of land and additions on the property. | Land | Improvement |
|---|---|---|---|---|
| 2024 | $1,421 | $263,000 | $66,000 | $197,000 |
| 2023 | $1,396 | $263,000 | $66,000 | $197,000 |
| 2022 | $411 | $66,000 | $66,000 | $0 |
Property History
| Date | Event | Price | Change | Sq Ft Price |
|---|---|---|---|---|
| 03/28/2025 03/28/25 | For Sale | $425,000 | -- | $261 / Sq Ft |
Deed History
| Date | Type | Sale Price | Title Company |
|---|---|---|---|
| Special Warranty Deed | $399,000 | -- | |
| Special Warranty Deed | $74,500 | Troutman Pepper Hamilton Sande |
Mortgage History
| Date | Status | Loan Amount | Loan Type |
|---|---|---|---|
| Open | $398,720 | VA |
Similar Homes in Monroe, NC
Source: Canopy MLS (Canopy Realtor® Association)
MLS Number: 4237788
APN: 09-366-274
- 1036 Barnette Farm Ln
- 1018 Hinson Forest Rd
- 4903 Greenloch Ct
- 2802 Eagle View Ln
- 4810 Shea Ct
- 4214 High Shoals Dr
- 4005 Linville Falls Ln
- 3002 Fair Meadows Dr
- 117 Pine Lake Dr
- 2003 Sunlight Path Dr
- 5110 Darby Dr
- 4817 Mossy Cup Ln
- 2104 Planters Knoll Ln
- 3005 Kansas City Dr
- 2115 Windy Hill Ln
- 2110 Clover Bend Dr
- 2115 Genesis Dr
- 5303 Rogers Rd
- 4001 Brook Valley Run
- 3020 Salmon River Dr






