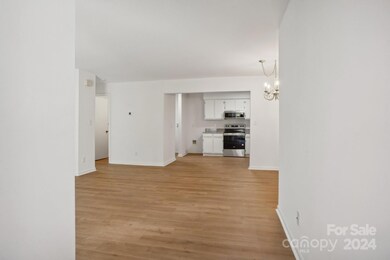
1032 Churchill Downs Ct Charlotte, NC 28211
Cotswold NeighborhoodHighlights
- In Ground Pool
- Tennis Courts
- Laundry Room
- Myers Park High Rated A
- Balcony
- Central Air
About This Home
As of January 2025Welcome to your cozy retreat at 1032 Churchill Downs Court, Unit E, perfectly located in Cotswold. This charming 1-bedroom, 1-bathroom condo offers a perfect blend of comfort and modern updates.
Step inside and be greeted by the fresh look of new laminate flooring that flows seamlessly throughout the home. The freshly painted interior creates a bright and inviting atmosphere, making it easy to envision your personal touch. The kitchen is equipped with brand-new appliances, including a sleek oven, microwave and dishwasher. The bathroom features a new vanity, adding a touch of elegance and functionality to your daily routine. Whether you're a first-time homebuyer or looking to downsize, this unit offers a low-maintenance lifestyle in a convenient location. Don't miss out on the opportunity to make this delightful space your own! HVAC replaced in 2023
Last Agent to Sell the Property
COMPASS Brokerage Email: mike.klyn@compass.com License #262103

Property Details
Home Type
- Condominium
Est. Annual Taxes
- $1,505
Year Built
- Built in 1988
HOA Fees
- $237 Monthly HOA Fees
Parking
- Parking Lot
Home Design
- Slab Foundation
- Hardboard
Interior Spaces
- 658 Sq Ft Home
- 3-Story Property
- Laminate Flooring
- Laundry Room
Kitchen
- Electric Cooktop
- Microwave
- Dishwasher
Bedrooms and Bathrooms
- 1 Main Level Bedroom
- 1 Full Bathroom
Outdoor Features
- In Ground Pool
- Balcony
Schools
- Billingsville / Cotswold Elementary School
- Alexander Graham Middle School
- Myers Park High School
Utilities
- Central Air
Listing and Financial Details
- Assessor Parcel Number 157-144-61
Community Details
Overview
- Cedar Mngt Association, Phone Number (704) 644-8805
- Churchill Downs Subdivision
- Mandatory home owners association
Recreation
- Tennis Courts
Map
Home Values in the Area
Average Home Value in this Area
Property History
| Date | Event | Price | Change | Sq Ft Price |
|---|---|---|---|---|
| 01/06/2025 01/06/25 | Sold | $209,000 | 0.0% | $318 / Sq Ft |
| 12/05/2024 12/05/24 | For Sale | $209,000 | +67.2% | $318 / Sq Ft |
| 09/23/2019 09/23/19 | Sold | $125,000 | -10.7% | $138 / Sq Ft |
| 09/15/2019 09/15/19 | Pending | -- | -- | -- |
| 09/14/2019 09/14/19 | For Sale | $139,900 | -- | $154 / Sq Ft |
Tax History
| Year | Tax Paid | Tax Assessment Tax Assessment Total Assessment is a certain percentage of the fair market value that is determined by local assessors to be the total taxable value of land and additions on the property. | Land | Improvement |
|---|---|---|---|---|
| 2023 | $1,505 | $186,278 | $0 | $186,278 |
| 2022 | $1,105 | $101,500 | $0 | $101,500 |
| 2021 | $1,094 | $101,500 | $0 | $101,500 |
| 2020 | $1,087 | $101,500 | $0 | $101,500 |
| 2019 | $1,071 | $101,500 | $0 | $101,500 |
| 2018 | $1,056 | $74,900 | $23,800 | $51,100 |
| 2017 | $1,033 | $74,900 | $23,800 | $51,100 |
| 2016 | $1,023 | $74,900 | $23,800 | $51,100 |
| 2015 | $1,012 | $74,900 | $23,800 | $51,100 |
| 2014 | $1,001 | $74,900 | $23,800 | $51,100 |
Mortgage History
| Date | Status | Loan Amount | Loan Type |
|---|---|---|---|
| Open | $167,200 | New Conventional | |
| Closed | $167,200 | New Conventional | |
| Previous Owner | $52,690 | New Conventional | |
| Previous Owner | $62,400 | Unknown | |
| Previous Owner | $13,000 | Unknown | |
| Previous Owner | $75,000 | No Value Available |
Deed History
| Date | Type | Sale Price | Title Company |
|---|---|---|---|
| Warranty Deed | $209,000 | Nh Title Group | |
| Warranty Deed | $209,000 | Nh Title Group | |
| Warranty Deed | $79,000 | -- |
Similar Homes in Charlotte, NC
Source: Canopy MLS (Canopy Realtor® Association)
MLS Number: 4205261
APN: 157-144-61
- 1052 Churchill Downs Ct Unit I
- 4207 Walker Rd
- 1001 Churchill Downs Ct Unit A
- 4105 Walker Rd
- 1043 Nancy Dr
- 3814 Topsfield Rd
- 4346 Walker Rd
- 912 McAlway Rd Unit D
- 910 McAlway Rd Unit C
- 910 McAlway Rd Unit A
- 721 Bertonley Ave
- 904 McAlway Rd Unit B
- 916 McAlway Rd Unit D
- 920 McAlway Rd
- 3800 Craig Ave
- 732 Ellsworth Rd
- 716 Ellsworth Rd
- 4142 Pineview Rd
- 935 McAlway Rd Unit 306
- 643 McAlway Rd






