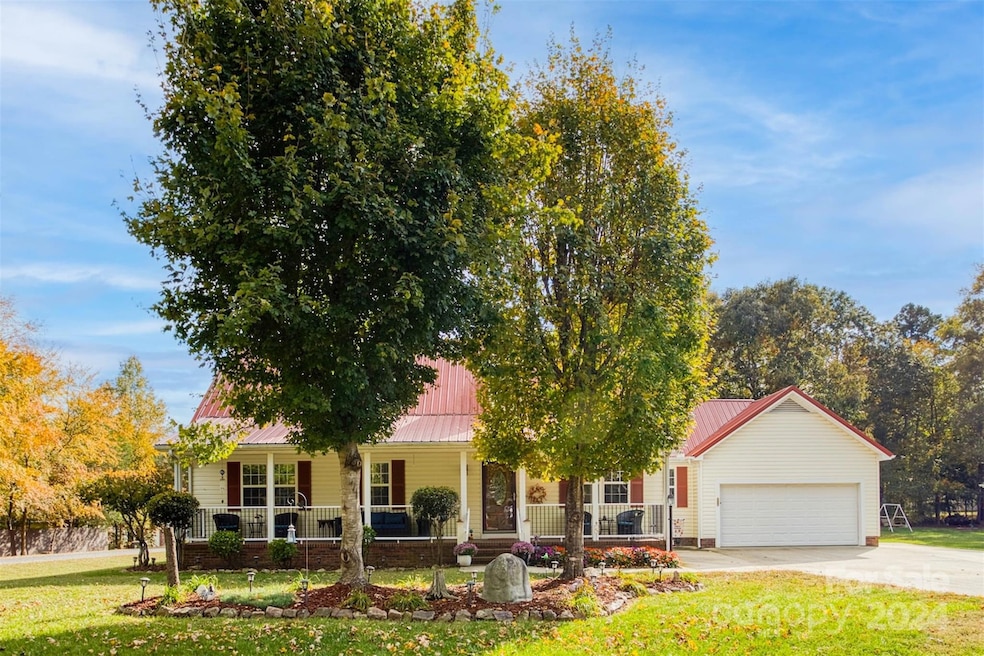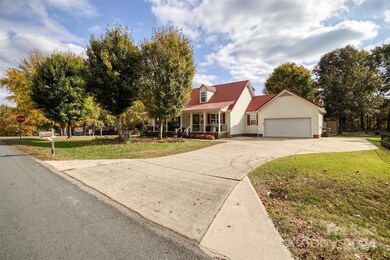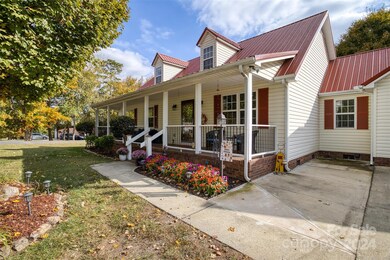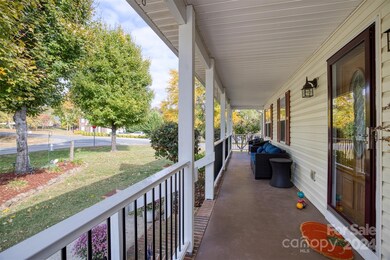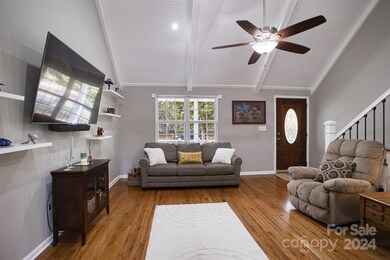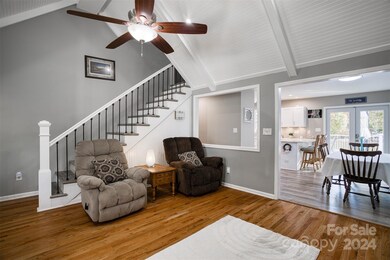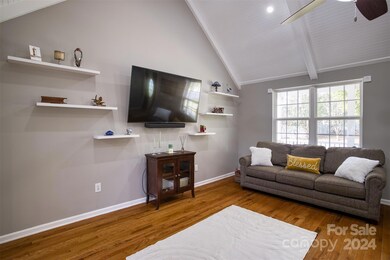
1032 Highland Woods Dr Kannapolis, NC 28083
Highlights
- Open Floorplan
- Corner Lot
- 2 Car Attached Garage
- Deck
- Covered patio or porch
- Built-In Features
About This Home
As of December 2024Back on Market no fault of sellers. Buyers got cold feet. Discover this stunning 3-bedroom, 2.5-bath ranch home outside Kannapolis city limits, offering the perfect blend of comfort & convenience on corner lot. NO HOA & minutes from the revitalized downtown Kannapolis. Enter into the open & bright living room w/custom vaulted ceiling that seamlessly flows into dining area & a modern eat-in kitchen. Gourmet Kit. w/remodeled w/ quartz countertops, a stylish backsplash, stainless steel appliances & under cabinet lighting. Large pantry & a walk-in laundry room provide plenty of storage space. Two sizable secondary bedrm w/updated full bath, the primary suite boasts a custom ceiling, a walk-in closet, & an en-suite bath w/ double vanity & walk-in shower. Upstairs bonus room is ideal for a 2nd living area or extra bedroom, complete w/ half bath & lots of unfinished storage. New patio door leads to new composite deck overlooking a spacious yard, with a 2 car garage adds wired shed.
Last Agent to Sell the Property
Tracy Rowland Real Estate Inc. Brokerage Email: tracy@tracyrowlandhomes.com License #219230
Home Details
Home Type
- Single Family
Est. Annual Taxes
- $1,948
Year Built
- Built in 1997
Lot Details
- Back Yard Fenced
- Corner Lot
Parking
- 2 Car Attached Garage
- Driveway
- 4 Open Parking Spaces
Home Design
- Metal Roof
- Vinyl Siding
Interior Spaces
- 1.5-Story Property
- Open Floorplan
- Built-In Features
- Insulated Windows
- Pocket Doors
- Vinyl Flooring
- Crawl Space
- Laundry Room
Kitchen
- Electric Oven
- Electric Range
- Microwave
- Dishwasher
Bedrooms and Bathrooms
- 3 Main Level Bedrooms
- Walk-In Closet
Outdoor Features
- Deck
- Covered patio or porch
- Shed
Utilities
- Septic Tank
- Cable TV Available
Community Details
- Highland Woods Subdivision
Listing and Financial Details
- Assessor Parcel Number 140B123
Map
Home Values in the Area
Average Home Value in this Area
Property History
| Date | Event | Price | Change | Sq Ft Price |
|---|---|---|---|---|
| 12/20/2024 12/20/24 | Sold | $415,000 | 0.0% | $222 / Sq Ft |
| 10/29/2024 10/29/24 | For Sale | $415,000 | 0.0% | $222 / Sq Ft |
| 10/29/2024 10/29/24 | Off Market | $415,000 | -- | -- |
| 06/06/2023 06/06/23 | Sold | $400,000 | -4.8% | $214 / Sq Ft |
| 04/27/2023 04/27/23 | Pending | -- | -- | -- |
| 03/22/2023 03/22/23 | For Sale | $420,000 | -- | $225 / Sq Ft |
Tax History
| Year | Tax Paid | Tax Assessment Tax Assessment Total Assessment is a certain percentage of the fair market value that is determined by local assessors to be the total taxable value of land and additions on the property. | Land | Improvement |
|---|---|---|---|---|
| 2024 | $1,948 | $312,941 | $36,500 | $276,441 |
| 2023 | $1,948 | $312,941 | $36,500 | $276,441 |
| 2022 | $1,510 | $215,714 | $30,500 | $185,214 |
| 2021 | $1,510 | $215,714 | $30,500 | $185,214 |
| 2020 | $1,510 | $215,714 | $30,500 | $185,214 |
| 2019 | $1,510 | $215,714 | $30,500 | $185,214 |
| 2018 | $1,020 | $146,838 | $30,500 | $116,338 |
| 2017 | $1,020 | $146,838 | $30,500 | $116,338 |
| 2016 | $1,020 | $146,838 | $30,500 | $116,338 |
| 2015 | $1,035 | $146,838 | $30,500 | $116,338 |
| 2014 | $986 | $142,445 | $30,500 | $111,945 |
Mortgage History
| Date | Status | Loan Amount | Loan Type |
|---|---|---|---|
| Open | $311,250 | New Conventional | |
| Previous Owner | $270,000 | New Conventional | |
| Previous Owner | $270,000 | New Conventional | |
| Previous Owner | $40,000 | Credit Line Revolving | |
| Previous Owner | $185,000 | New Conventional | |
| Previous Owner | $96,600 | Credit Line Revolving | |
| Previous Owner | $56,000 | Credit Line Revolving | |
| Previous Owner | $20,000 | Credit Line Revolving | |
| Previous Owner | $127,800 | New Conventional | |
| Previous Owner | $13,300 | Credit Line Revolving |
Deed History
| Date | Type | Sale Price | Title Company |
|---|---|---|---|
| Warranty Deed | $415,000 | Evergreen Premier Title | |
| Warranty Deed | $400,000 | None Listed On Document | |
| Warranty Deed | $124,500 | -- |
Similar Homes in the area
Source: Canopy MLS (Canopy Realtor® Association)
MLS Number: 4195614
APN: 140-B123
