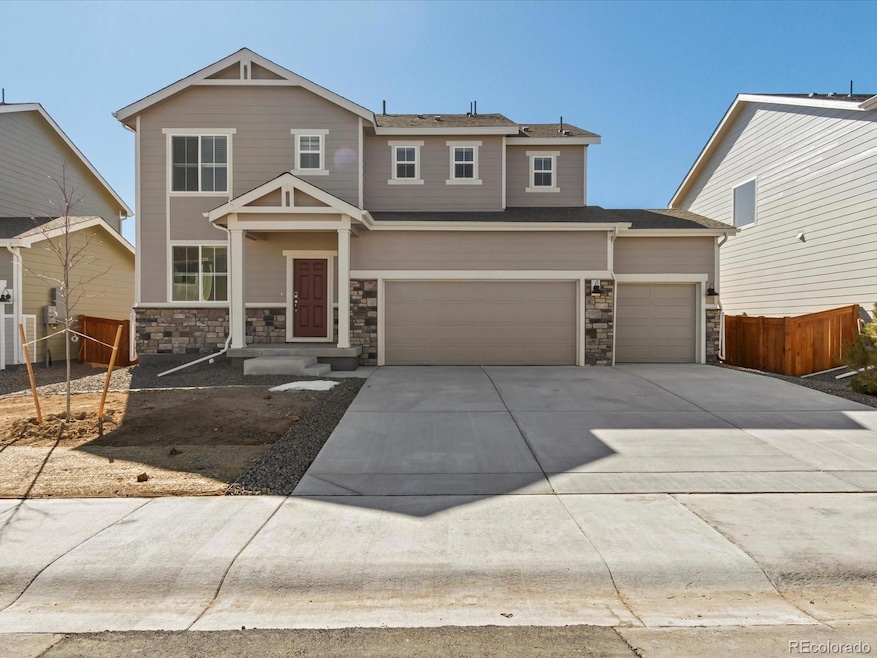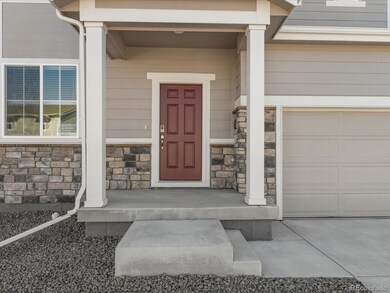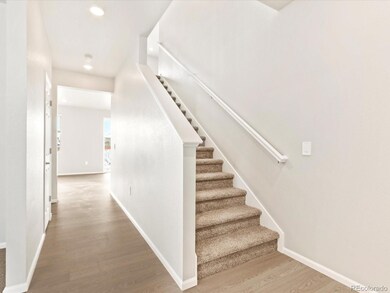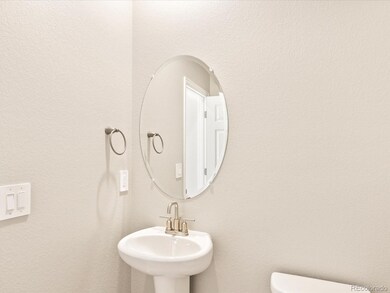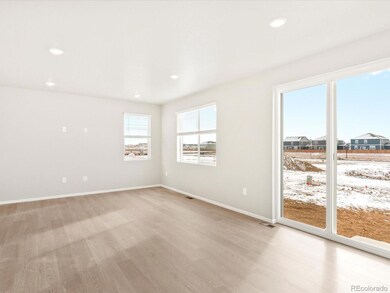
1032 Odessa Lake Rd Severance, CO 80550
Estimated payment $3,532/month
Highlights
- New Construction
- Open Floorplan
- Great Room
- Primary Bedroom Suite
- Loft
- Quartz Countertops
About This Home
The Dillon offers a spacious and versatile floor plan designed to fit your lifestyle. The main floor features a flexible space that can be used as an additional bedroom or a home office, conveniently located near a half bathroom. Upstairs, the four bedrooms open into a loft area, providing a second living space for relaxation or entertainment. The home includes 2,126 square feet of well-planned living space with three bedrooms, two full bathrooms, and one half bathroom. A three-bay garage ensures ample parking or storage. Additionally, The Dillon comes with energy-efficient spray foam insulation to help reduce energy costs. Enjoy all-inclusive, transparent pricing with no hidden fees, ensuring peace of mind throughout the home-buying process. Renowned for quality construction and innovative design, Meritage Homes offers unparalleled energy efficiency with features such as advanced spray foam insulation, ensuring comfort and savings year-round. With our all-inclusive and transparent pricing, all designer upgrades are included, eliminating any surprises. Discover a truly move-in ready home that reflects Meritage Homes' commitment to excellence and sustainability.
Listing Agent
Kerrie A. Young (Independent) Brokerage Email: Denver.contact@meritagehomes.com License #1302165
Home Details
Home Type
- Single Family
Est. Annual Taxes
- $5,750
Year Built
- Built in 2024 | New Construction
Lot Details
- 6,420 Sq Ft Lot
- North Facing Home
Parking
- 3 Car Attached Garage
- Dry Walled Garage
Home Design
- Slab Foundation
- Frame Construction
- Composition Roof
- Cement Siding
- Concrete Block And Stucco Construction
Interior Spaces
- 2-Story Property
- Open Floorplan
- Wired For Data
- Double Pane Windows
- Window Treatments
- Great Room
- Dining Room
- Loft
- Bonus Room
Kitchen
- Eat-In Kitchen
- Range
- Microwave
- Dishwasher
- Kitchen Island
- Quartz Countertops
- Disposal
Flooring
- Carpet
- Vinyl
Bedrooms and Bathrooms
- 3 Bedrooms
- Primary Bedroom Suite
- Walk-In Closet
Laundry
- Laundry Room
- Dryer
- Washer
Unfinished Basement
- Sump Pump
- Stubbed For A Bathroom
- Crawl Space
Home Security
- Smart Thermostat
- Carbon Monoxide Detectors
- Fire and Smoke Detector
Eco-Friendly Details
- Energy-Efficient Appliances
- Energy-Efficient Windows
- Energy-Efficient Construction
- Energy-Efficient HVAC
- Energy-Efficient Lighting
- Energy-Efficient Insulation
- Energy-Efficient Thermostat
Outdoor Features
- Covered patio or porch
Schools
- Range View Elementary School
- Severance Middle School
- Severance High School
Utilities
- Central Air
- Heating Available
- 110 Volts
- Natural Gas Connected
- High-Efficiency Water Heater
- High Speed Internet
- Phone Available
- Cable TV Available
Community Details
- No Home Owners Association
- Built by Meritage Homes
- Hidden Valley Farm Subdivision, Dillon Floorplan
Listing and Financial Details
- Assessor Parcel Number R8976791
Map
Home Values in the Area
Average Home Value in this Area
Tax History
| Year | Tax Paid | Tax Assessment Tax Assessment Total Assessment is a certain percentage of the fair market value that is determined by local assessors to be the total taxable value of land and additions on the property. | Land | Improvement |
|---|---|---|---|---|
| 2024 | $1,079 | $6,830 | $6,830 | -- |
| 2023 | $1,079 | $6,620 | $6,620 | $0 |
| 2022 | $10 | $30 | $30 | $0 |
Property History
| Date | Event | Price | Change | Sq Ft Price |
|---|---|---|---|---|
| 04/18/2025 04/18/25 | Price Changed | $546,990 | +0.4% | $257 / Sq Ft |
| 03/21/2025 03/21/25 | Price Changed | $544,990 | -1.8% | $256 / Sq Ft |
| 03/04/2025 03/04/25 | Price Changed | $554,990 | -3.5% | $261 / Sq Ft |
| 01/17/2025 01/17/25 | For Sale | $574,990 | -- | $270 / Sq Ft |
Deed History
| Date | Type | Sale Price | Title Company |
|---|---|---|---|
| Special Warranty Deed | $4,250,000 | None Listed On Document |
Similar Homes in Severance, CO
Source: REcolorado®
MLS Number: 6249267
APN: R8976791
- 1034 Odessa Lake Rd
- 1032 Odessa Lake Rd
- 1039 Odessa Lake Rd
- 1033 Odessa Lake Rd
- 1031 Odessa Lake Rd
- 1027 Odessa Lake Rd
- 1022 Odessa Lake Rd
- 1025 Odessa Lake Rd
- 970 Cascade Falls St
- 974 Cascade Falls St
- 937 Milner Pass Rd
- 935 Milner Pass Rd
- 978 Cascade Falls St
- 931 Milner Pass Rd
- 956 Cascade Falls St
- 954 Cascade Falls St
- 971 Cascade Falls St
- 973 Cascade Falls St
- 952 Cascade Falls St
- 977 Cascade Falls St
