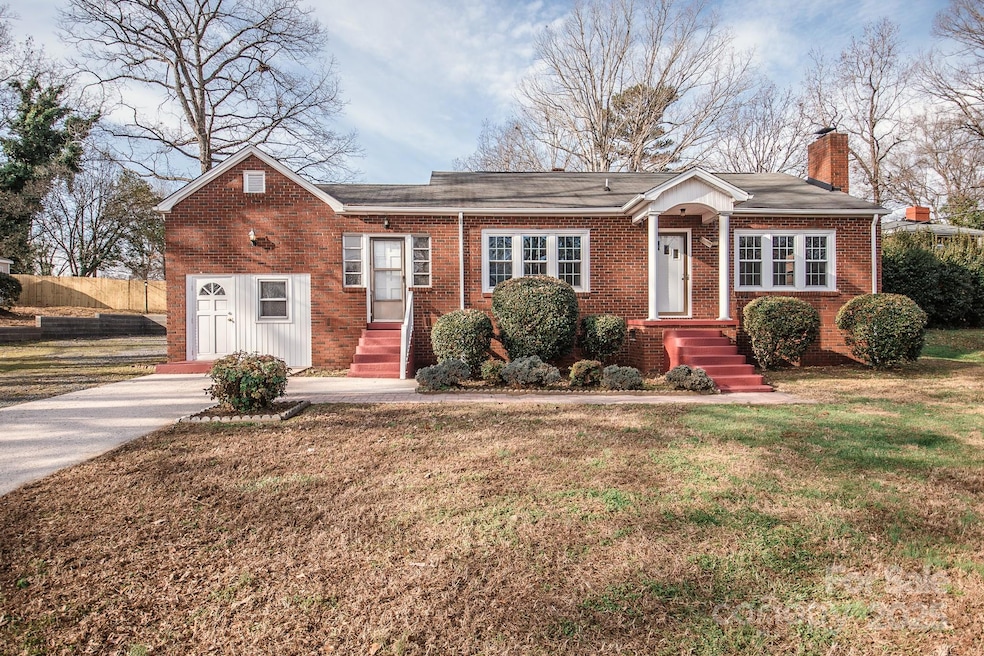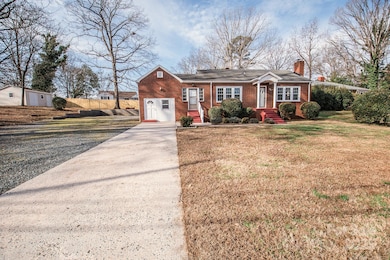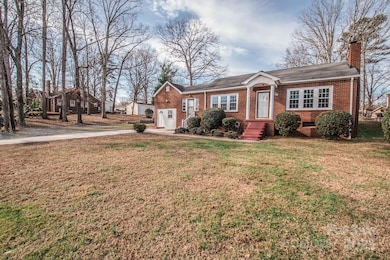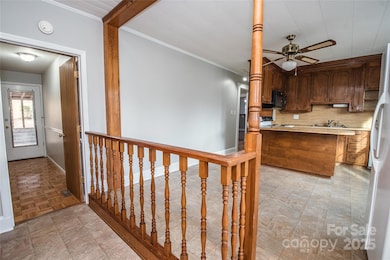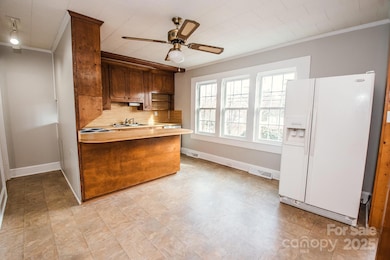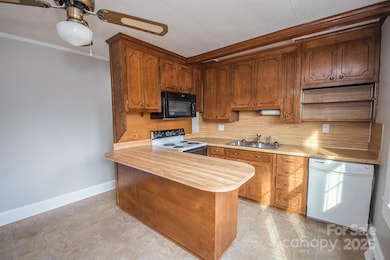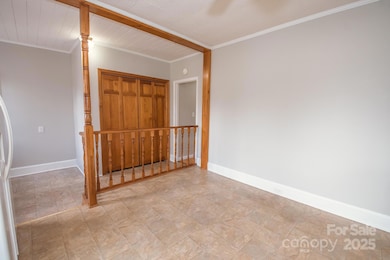
1032 Old Charlotte Rd Concord, NC 28027
Highlights
- Wooded Lot
- Wood Flooring
- Separate Outdoor Workshop
- J.N. Fries Middle School Rated A-
- Enclosed Glass Porch
- Fireplace
About This Home
As of February 2025Jackson Park Community of West Concord - 3 Bedroom 2 Bath Brick Home with Possible Second Living Quarters/Mother-In Law Suite. This home is centrally located in Concord, close to Downtown Concord, Harrisburg, Concord Mills, Charlotte and More. This home provides a Lovely Sunroom over looking a fenced in back yard. Very Large Attached Carport with Ample Parking on a larger driveway. Also has a Large Shop/Storage Building with a great outside area. This was originally purchased as two lots, so an extra wide lot that might allow for future dividing (Please Check to Confirm w/City of Concord). In the second living quarters, there is a Refrigerator, Stove and Microwave that will also stay with the purchase of the home. Note: There is 134 Square Foot that is at 6'1" ceiling Height in the area that could be used as a Potential Mother-In-Law Suite. This is not included over all square footage.
Last Agent to Sell the Property
Redwood Realty Group LLC Brokerage Email: mikebulvin@gmail.com License #308991
Home Details
Home Type
- Single Family
Est. Annual Taxes
- $1,077
Year Built
- Built in 1950
Lot Details
- Back Yard Fenced
- Cleared Lot
- Wooded Lot
- Property is zoned RM-2
Home Design
- Four Sided Brick Exterior Elevation
Interior Spaces
- 1,343 Sq Ft Home
- 1-Story Property
- Wired For Data
- Fireplace
- Insulated Windows
- Crawl Space
- Pull Down Stairs to Attic
- Storm Windows
Kitchen
- Oven
- Electric Range
- Microwave
- Dishwasher
Flooring
- Wood
- Linoleum
- Laminate
- Vinyl
Bedrooms and Bathrooms
- 3 Main Level Bedrooms
- 2 Full Bathrooms
Parking
- Attached Carport
- Driveway
Outdoor Features
- Enclosed Glass Porch
- Separate Outdoor Workshop
- Outbuilding
Schools
- Wolf Meadow Elementary School
- J.N. Fries Middle School
- West Cabarrus High School
Utilities
- Central Heating and Cooling System
- Vented Exhaust Fan
- Heating System Uses Natural Gas
- Tankless Water Heater
- Cable TV Available
Community Details
- Jackson Park Subdivision
Listing and Financial Details
- Assessor Parcel Number 5529-36-4297-0000
Map
Home Values in the Area
Average Home Value in this Area
Property History
| Date | Event | Price | Change | Sq Ft Price |
|---|---|---|---|---|
| 02/07/2025 02/07/25 | Sold | $295,000 | 0.0% | $220 / Sq Ft |
| 01/02/2025 01/02/25 | For Sale | $295,000 | -- | $220 / Sq Ft |
Tax History
| Year | Tax Paid | Tax Assessment Tax Assessment Total Assessment is a certain percentage of the fair market value that is determined by local assessors to be the total taxable value of land and additions on the property. | Land | Improvement |
|---|---|---|---|---|
| 2024 | $1,077 | $216,350 | $60,000 | $156,350 |
| 2023 | $816 | $133,710 | $36,000 | $97,710 |
| 2022 | $816 | $133,710 | $36,000 | $97,710 |
| 2021 | $816 | $133,710 | $36,000 | $97,710 |
| 2020 | $816 | $133,710 | $36,000 | $97,710 |
| 2019 | $684 | $112,160 | $26,400 | $85,760 |
| 2018 | $673 | $112,160 | $26,400 | $85,760 |
| 2017 | $662 | $112,160 | $26,400 | $85,760 |
| 2016 | $393 | $107,410 | $26,400 | $81,010 |
| 2015 | $555 | $107,410 | $26,400 | $81,010 |
| 2014 | $555 | $107,410 | $26,400 | $81,010 |
Mortgage History
| Date | Status | Loan Amount | Loan Type |
|---|---|---|---|
| Open | $195,000 | Construction | |
| Closed | $195,000 | Construction |
Deed History
| Date | Type | Sale Price | Title Company |
|---|---|---|---|
| Warranty Deed | $295,000 | None Listed On Document | |
| Warranty Deed | $295,000 | None Listed On Document | |
| Interfamily Deed Transfer | -- | -- |
Similar Homes in Concord, NC
Source: Canopy MLS (Canopy Realtor® Association)
MLS Number: 4201383
APN: 5529-36-4297-0000
- 1067 Old Charlotte Rd
- 717 Wilshire Ave SW
- 58 Kentucky Ave SW
- 137 Alliance Ave SW
- 139 Alliance Ave SW
- 1135 Old Charlotte Rd
- 699 Jackson Terrace SW
- 12 Roberta Rd SW
- 782 Chalice St SW
- 27 Barbee Rd SW
- 481 Union Cemetery Rd SW
- 833 Old Charlotte Rd SW
- 645 Wilshire Ave SW
- 48 Mandalay Place SW
- 115 Green St SW
- 1926 Coley St SW
- 41 Fleetwood Dr SW Unit 44
- 2807 Station Ln SW
- 465 First Turn Ct SW
- 1015 Rockland Cir SW
