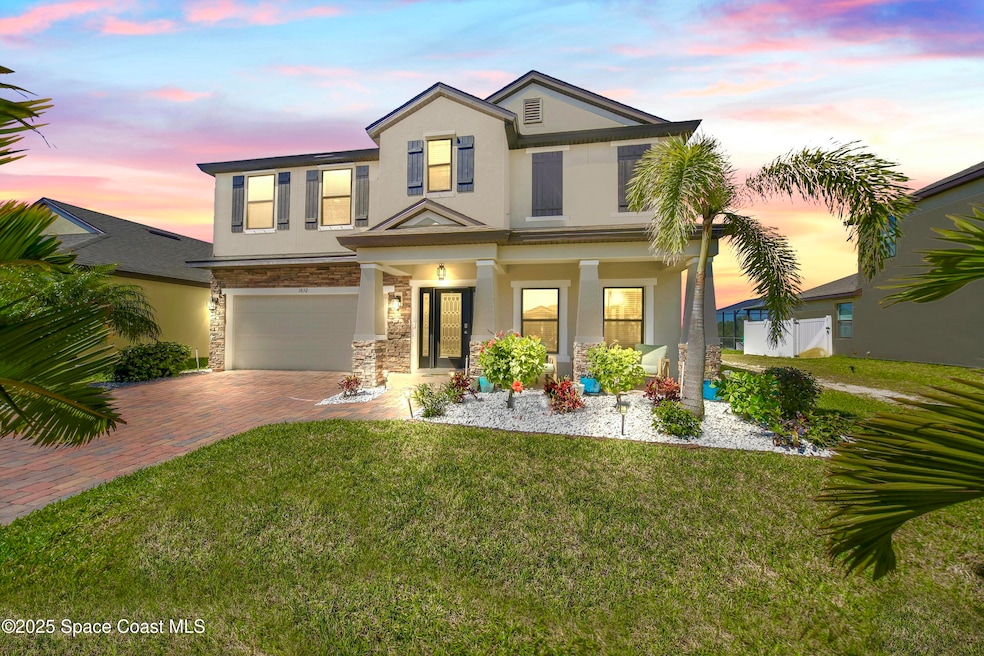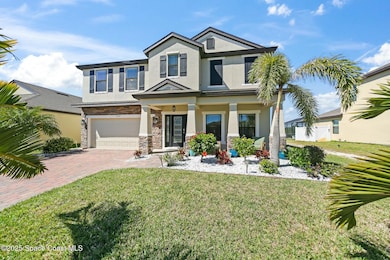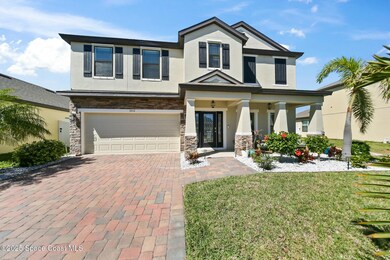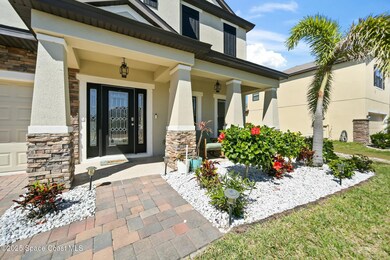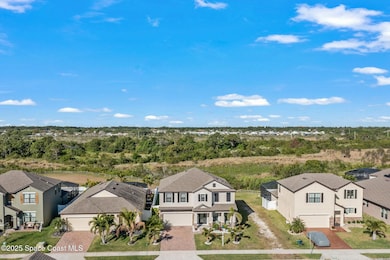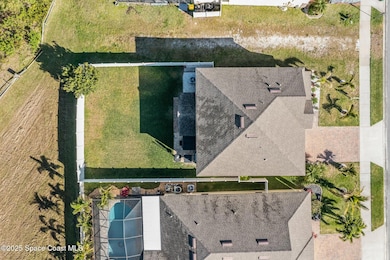
1032 Peta Way Melbourne, FL 32940
Suntree NeighborhoodEstimated payment $3,993/month
Highlights
- Above Ground Spa
- Gated Community
- Breakfast Area or Nook
- Viera High School Rated A-
- Traditional Architecture
- Hurricane or Storm Shutters
About This Home
Nestled within the prestigious gated community of Viera, this exquisite 4-bedroom, 2.5-bathroom residence offers an unparalleled blend of sophistication and comfort. Designed for both elegance and practicality, the home boasts an open-concept layout with a dedicated office space—perfect for those who work remotely or seek a quiet retreat.The gourmet kitchen is a true showpiece, featuring gleaming granite countertops, premium stainless steel appliances, and refined finishes that elevate every culinary experience. Upstairs, rich laminated wood flooring adds warmth and character, while sleek tile flooring downstairs enhances the home's modern aesthetic. Hurricane shutters provide peace of mind, ensuring your sanctuary remains secure during storm season.Beyond the interiors, a private outdoor oasis awaits. With no rear neighbors, the property backs onto a serene conservation area, offering a tranquil setting for relaxation or entertaining. A screened porch invites you to enjoy the Florida sunshine year-round, while the expansive, beautifully landscaped backyard provides ample space for a future pool. As an added luxury, an above-ground spa is included, ready for the new owners to indulge in. Situated just moments from premier shopping, dining, and entertainment, this home offers both exclusivity and convenience. A rare opportunity in one of Viera's most coveted communities!
Home Details
Home Type
- Single Family
Est. Annual Taxes
- $6,293
Year Built
- Built in 2018
Lot Details
- 6,534 Sq Ft Lot
- East Facing Home
- Vinyl Fence
- Front and Back Yard Sprinklers
HOA Fees
- $65 Monthly HOA Fees
Parking
- Garage
Home Design
- Traditional Architecture
- Frame Construction
- Shingle Roof
- Concrete Siding
Interior Spaces
- 2,761 Sq Ft Home
- 2-Story Property
- Ceiling Fan
- Family Room
- Living Room
- Dining Room
- Hurricane or Storm Shutters
Kitchen
- Breakfast Area or Nook
- Eat-In Kitchen
- Breakfast Bar
- Electric Range
- Microwave
- Dishwasher
Flooring
- Laminate
- Tile
Bedrooms and Bathrooms
- 4 Bedrooms
- Walk-In Closet
- Separate Shower in Primary Bathroom
Laundry
- Laundry on upper level
- Washer and Electric Dryer Hookup
Outdoor Features
- Above Ground Spa
- Front Porch
Schools
- Quest Elementary School
- Viera Middle School
- Viera High School
Utilities
- Central Heating and Cooling System
- Cable TV Available
Listing and Financial Details
- Assessor Parcel Number 26-36-02-Wn-0000g.0-0004.00
Community Details
Overview
- Association fees include ground maintenance
- Sandhill Crossing/Advanced Property Managment Association, Phone Number (321) 636-4889
- Sandhill Crossing Subdivision
- Maintained Community
Security
- Gated Community
Map
Home Values in the Area
Average Home Value in this Area
Tax History
| Year | Tax Paid | Tax Assessment Tax Assessment Total Assessment is a certain percentage of the fair market value that is determined by local assessors to be the total taxable value of land and additions on the property. | Land | Improvement |
|---|---|---|---|---|
| 2023 | $6,729 | $484,570 | $121,000 | $363,570 |
| 2022 | $4,154 | $325,220 | $0 | $0 |
| 2021 | $4,328 | $315,750 | $0 | $0 |
| 2020 | $4,259 | $311,400 | $0 | $0 |
| 2019 | $4,207 | $303,390 | $65,000 | $238,390 |
| 2018 | $915 | $65,000 | $65,000 | $0 |
| 2017 | $222 | $15,000 | $15,000 | $0 |
Property History
| Date | Event | Price | Change | Sq Ft Price |
|---|---|---|---|---|
| 04/02/2025 04/02/25 | Price Changed | $609,900 | -2.4% | $221 / Sq Ft |
| 03/21/2025 03/21/25 | For Sale | $624,900 | +6.3% | $226 / Sq Ft |
| 06/10/2022 06/10/22 | Sold | $588,000 | -1.8% | $213 / Sq Ft |
| 05/15/2022 05/15/22 | Pending | -- | -- | -- |
| 05/09/2022 05/09/22 | Price Changed | $599,000 | -8.5% | $217 / Sq Ft |
| 04/29/2022 04/29/22 | For Sale | $655,000 | -- | $237 / Sq Ft |
Deed History
| Date | Type | Sale Price | Title Company |
|---|---|---|---|
| Warranty Deed | $588,000 | None Listed On Document | |
| Special Warranty Deed | $356,030 | Dhi Title Of Florida Inc |
Mortgage History
| Date | Status | Loan Amount | Loan Type |
|---|---|---|---|
| Open | $407,700 | New Conventional | |
| Previous Owner | $323,808 | New Conventional | |
| Previous Owner | $320,400 | New Conventional |
Similar Homes in Melbourne, FL
Source: Space Coast MLS (Space Coast Association of REALTORS®)
MLS Number: 1040744
APN: 26-36-02-WN-0000G.0-0004.00
- 5430 U S 1
- 1593 Alto Vista Dr
- 271 Forecast Ln Unit 119
- 1583 Alto Vista Dr
- 275 Paint St
- 182 Bluefish Place Unit 7-10
- 1568 O'Conner
- 129 Barnacle Place
- 127 & 129 Barnacle Place
- 1726 Donegal Dr
- 1700 Kinsale Ct
- 109 Plover Ln Unit 435
- 157 Plover Ln Unit 229
- 141 Plover Ln Unit 330
- 127 Plover Ln Unit 531
- 1630 Kinsale Ct
- 1149 Ida Way
- 120 Kieran Ln
- 5705 U S 1
- 125 Oyster Place
