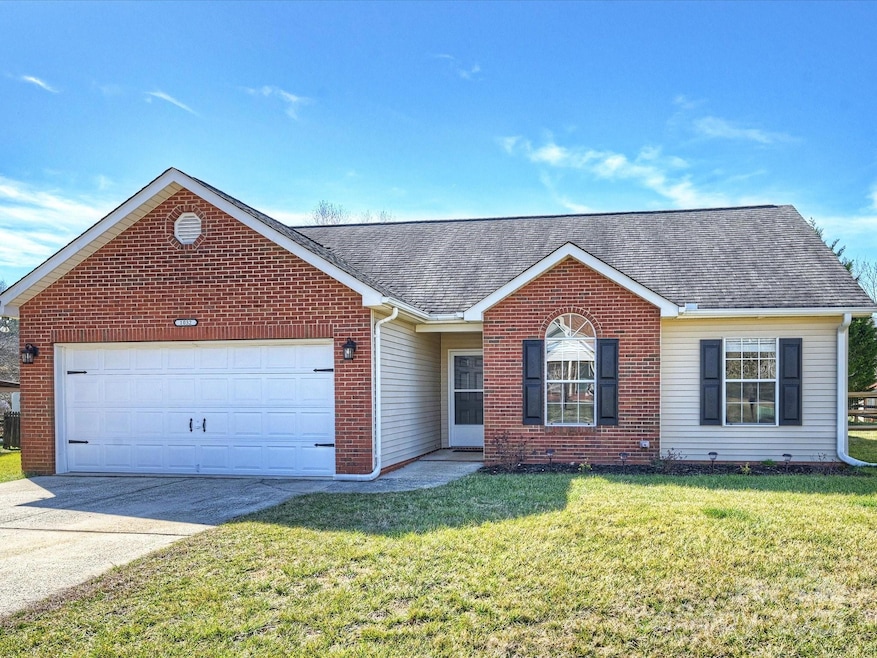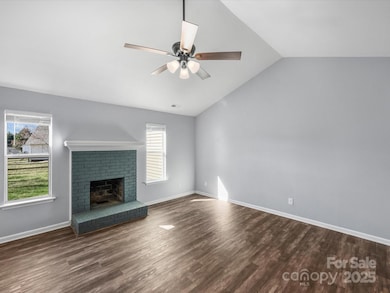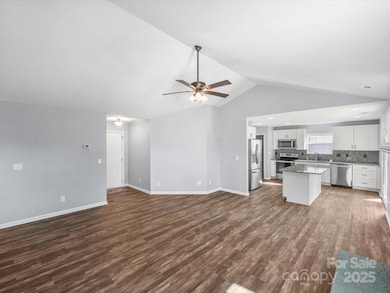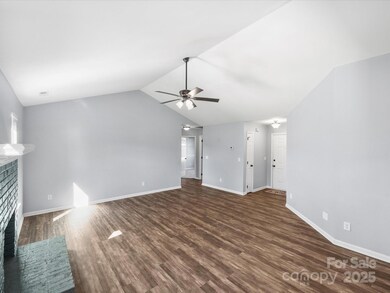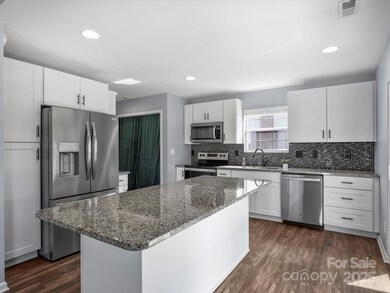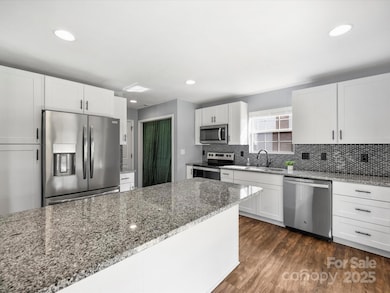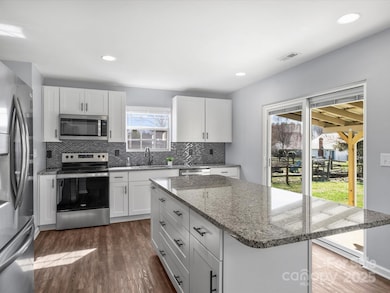
1032 Ridgefield Cir Indian Trail, NC 28079
Highlights
- Covered patio or porch
- 2 Car Attached Garage
- Tile Flooring
- Indian Trail Elementary School Rated A
- Laundry Room
- 1-Story Property
About This Home
As of April 2025Turnkey living at its best. This adorable ranch has been completely updated by previous owner. Updated kitchen with granite countertops boasts a center island with seating, stainless steel appliances, newer cabinets & sink. Open floor plan through kitchen to family room with wood burning fireplace. Large primary bedroom with spacious bath and walk-in closet. Generously sized secondary bedrooms and full hall bath. Large 2 car garage and flat rear yard that has been newly fenced in with newer covered patio. This one is move in ready and conveniently located in the ever popular Indian Trail area.
Last Agent to Sell the Property
Corcoran HM Properties Brokerage Email: peggypeterson@hmproperties.com License #22813

Co-Listed By
Corcoran HM Properties Brokerage Email: peggypeterson@hmproperties.com License #259109
Home Details
Home Type
- Single Family
Est. Annual Taxes
- $1,876
Year Built
- Built in 1993
Lot Details
- Wood Fence
- Back Yard Fenced
- Level Lot
- Property is zoned AP4
Parking
- 2 Car Attached Garage
Home Design
- Brick Exterior Construction
- Slab Foundation
- Vinyl Siding
Interior Spaces
- 1,266 Sq Ft Home
- 1-Story Property
- Ceiling Fan
- Wood Burning Fireplace
- Family Room with Fireplace
- Laundry Room
Kitchen
- Electric Oven
- Electric Cooktop
- Dishwasher
- Disposal
Flooring
- Tile
- Vinyl
Bedrooms and Bathrooms
- 3 Main Level Bedrooms
- 2 Full Bathrooms
Outdoor Features
- Covered patio or porch
Schools
- Indian Trail Elementary School
- Sun Valley Middle School
- Sun Valley High School
Utilities
- Central Air
- Vented Exhaust Fan
- Heating System Uses Natural Gas
- Gas Water Heater
- Cable TV Available
Community Details
- Ridgefield Subdivision
Listing and Financial Details
- Assessor Parcel Number 07-084-468
Map
Home Values in the Area
Average Home Value in this Area
Property History
| Date | Event | Price | Change | Sq Ft Price |
|---|---|---|---|---|
| 04/03/2025 04/03/25 | Sold | $369,750 | -1.4% | $292 / Sq Ft |
| 03/12/2025 03/12/25 | Pending | -- | -- | -- |
| 03/04/2025 03/04/25 | Price Changed | $374,900 | -1.1% | $296 / Sq Ft |
| 02/21/2025 02/21/25 | For Sale | $379,000 | +36.8% | $299 / Sq Ft |
| 07/20/2021 07/20/21 | Sold | $277,000 | +9.9% | $215 / Sq Ft |
| 06/12/2021 06/12/21 | Pending | -- | -- | -- |
| 06/11/2021 06/11/21 | For Sale | $252,000 | -- | $196 / Sq Ft |
Tax History
| Year | Tax Paid | Tax Assessment Tax Assessment Total Assessment is a certain percentage of the fair market value that is determined by local assessors to be the total taxable value of land and additions on the property. | Land | Improvement |
|---|---|---|---|---|
| 2024 | $1,876 | $220,600 | $42,000 | $178,600 |
| 2023 | $1,864 | $220,600 | $42,000 | $178,600 |
| 2022 | $1,864 | $220,600 | $42,000 | $178,600 |
| 2021 | $1,786 | $211,300 | $42,000 | $169,300 |
| 2020 | $1,084 | $138,000 | $29,000 | $109,000 |
| 2019 | $1,386 | $138,000 | $29,000 | $109,000 |
| 2018 | $1,078 | $138,000 | $29,000 | $109,000 |
| 2017 | $1,456 | $138,000 | $29,000 | $109,000 |
| 2016 | $1,127 | $138,000 | $29,000 | $109,000 |
| 2015 | $1,142 | $138,000 | $29,000 | $109,000 |
| 2014 | $892 | $125,960 | $27,000 | $98,960 |
Mortgage History
| Date | Status | Loan Amount | Loan Type |
|---|---|---|---|
| Open | $369,750 | VA | |
| Closed | $369,750 | VA | |
| Previous Owner | $330,300 | New Conventional | |
| Previous Owner | $221,600 | New Conventional | |
| Previous Owner | $94,919 | New Conventional | |
| Previous Owner | $110,474 | VA | |
| Previous Owner | $124,173 | VA | |
| Previous Owner | $108,000 | Unknown | |
| Previous Owner | $108,538 | No Value Available | |
| Previous Owner | $31,500 | Credit Line Revolving |
Deed History
| Date | Type | Sale Price | Title Company |
|---|---|---|---|
| Warranty Deed | $370,000 | None Listed On Document | |
| Warranty Deed | $370,000 | None Listed On Document | |
| Warranty Deed | $367,000 | Carolina Title | |
| Warranty Deed | $277,000 | None Available | |
| Interfamily Deed Transfer | -- | None Available | |
| Warranty Deed | $121,500 | -- | |
| Warranty Deed | $109,000 | -- |
Similar Homes in Indian Trail, NC
Source: Canopy MLS (Canopy Realtor® Association)
MLS Number: 4222288
APN: 07-084-468
- 1025 Ridgefield Cir
- 125 Plyler Rd
- 605 Allen Way
- 124 Balboa St Unit 26
- 5809 Carolina Manor Ct
- 3205 Creek Trail Rd
- 5804 Crosswinds Ct
- Lot #4 , #5 Brown Ln
- 4705 Granite Ct
- 415 Indian Trail Rd S
- 4405 Ashton Ct
- 247 Aylesbury Ln
- 138 Marron Dr Unit 25
- 00 Rose Dr
- 3013 Spring Fancy Ln
- 419 Burr St
- 423 Wescott St Unit 73
- 0000 Forsyth Ave
- 6420 Conifer Cir
- 608 Picketts Cir
