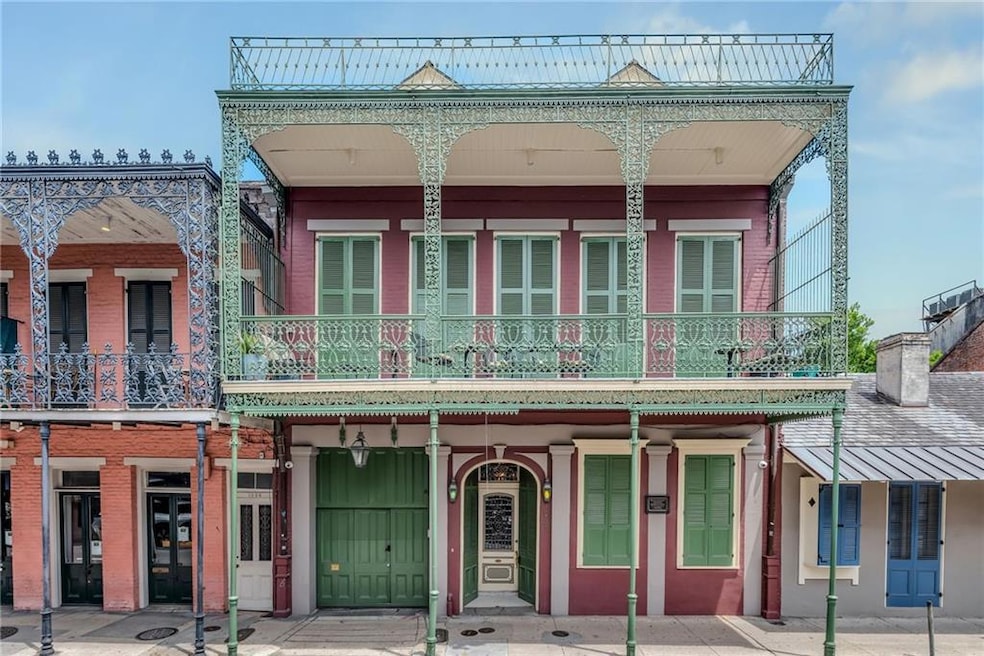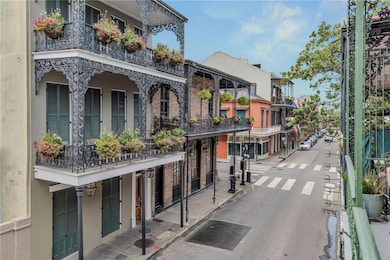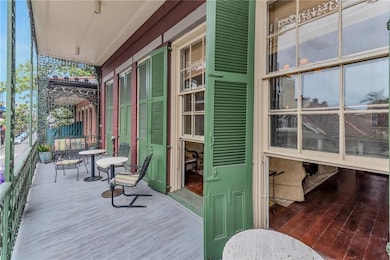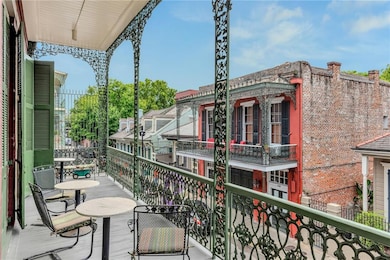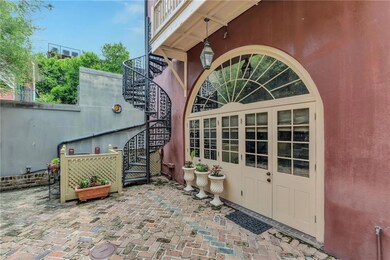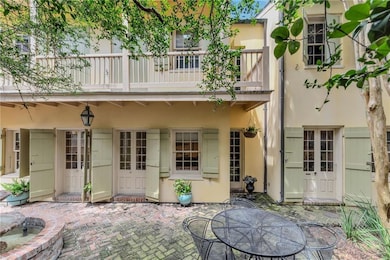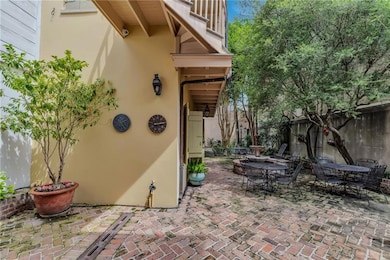
1032 Royal St New Orleans, LA 70116
French Quarter NeighborhoodHighlights
- Guest House
- 4-minute walk to Ursulines Street Station
- Multiple Attics
- Vaulted Ceiling
- Outdoor Living Area
- 4-minute walk to Cabrini Playground
About This Home
As of August 2024Situated on one of the most desirable blocks in the French Quarter, this circa 1845 brick townhouse embodies the timeless charm and vibrant culture of New Orleans. Impeccably maintained, this property offers a unique blend of historic elegance and modern convenience. The main house features three spacious bedrooms, formal dining and living rooms for hosting gatherings, and a bonus room with a built-in bar for entertaining. The third-floor independent apartment includes one bedroom, a living room, and a full kitchen, accessible both internally and externally from the main house, providing flexibility and privacy. Additionally, the detached carriage house boasts two bedrooms, a full bath, a dining room, a living room, and a kitchen, offering a complete separate living space. Outdoor spaces include a serene courtyard for relaxation and wrought iron balconies with picturesque views of Royal Street, enhancing the property's allure. This extraordinary townhouse, in excellent condition, truly captures the essence of the French Quarter, providing an unparalleled opportunity to own a piece of New Orleans history while enjoying all the modern amenities and conveniences.
Last Agent to Sell the Property
Crescent Sotheby's International License #NOM:995706304

Home Details
Home Type
- Single Family
Est. Annual Taxes
- $17,291
Year Built
- 1820
Lot Details
- Privacy Fence
- Fenced
- Property is in excellent condition
Parking
- 1 Car Garage
Home Design
- Brick Exterior Construction
- Slab Foundation
- Slate Roof
Interior Spaces
- 4,568 Sq Ft Home
- 3-Story Property
- Vaulted Ceiling
- Ceiling Fan
- Multiple Attics
- Home Security System
Kitchen
- Oven
- Cooktop
- Dishwasher
- Disposal
Bedrooms and Bathrooms
- 5 Bedrooms
- 5 Full Bathrooms
Laundry
- Dryer
- Washer
Outdoor Features
- Balcony
- Courtyard
- Brick Porch or Patio
- Outdoor Living Area
Utilities
- Multiple cooling system units
- Multiple Heating Units
- Central Heating
- Heating System Uses Gas
Additional Features
- Guest House
- Outside City Limits
Map
Home Values in the Area
Average Home Value in this Area
Property History
| Date | Event | Price | Change | Sq Ft Price |
|---|---|---|---|---|
| 08/28/2024 08/28/24 | Sold | -- | -- | -- |
| 06/01/2024 06/01/24 | For Sale | $2,850,000 | -- | $624 / Sq Ft |
Tax History
| Year | Tax Paid | Tax Assessment Tax Assessment Total Assessment is a certain percentage of the fair market value that is determined by local assessors to be the total taxable value of land and additions on the property. | Land | Improvement |
|---|---|---|---|---|
| 2024 | $17,291 | $129,050 | $27,470 | $101,580 |
| 2023 | $13,103 | $103,740 | $27,470 | $76,270 |
| 2022 | $13,103 | $99,930 | $27,470 | $72,460 |
| 2021 | $13,951 | $103,740 | $27,470 | $76,270 |
| 2020 | $14,089 | $103,740 | $27,470 | $76,270 |
| 2019 | $14,181 | $100,720 | $27,470 | $73,250 |
| 2018 | $14,461 | $100,720 | $27,470 | $73,250 |
| 2017 | $13,606 | $99,450 | $24,380 | $75,070 |
| 2016 | $14,035 | $99,450 | $24,380 | $75,070 |
| 2015 | $14,785 | $99,450 | $24,380 | $75,070 |
| 2014 | -- | $99,450 | $24,380 | $75,070 |
| 2013 | -- | $99,450 | $24,380 | $75,070 |
Mortgage History
| Date | Status | Loan Amount | Loan Type |
|---|---|---|---|
| Previous Owner | $555,570 | No Value Available |
Deed History
| Date | Type | Sale Price | Title Company |
|---|---|---|---|
| Quit Claim Deed | -- | -- | |
| Deed | $787,500 | -- |
Similar Homes in New Orleans, LA
Source: Gulf South Real Estate Information Network
MLS Number: 2451980
APN: 2-08-1-007-25
- 1100 Royal St Unit Eight
- 1101 Royal St
- 1109 Royal St Unit A
- 1031 Chartres St
- 1031 Chartres St Unit 2
- 1031 Chartres St Unit 1
- 1021 Chartres St
- 730 Ursulines Ave
- 1133 Royal St Unit 7
- 716 Governor Nicholls St Unit G
- 1040 Chartres St Unit D9
- 931 Chartres St Unit 13&14
- 931 Chartres St Unit 12
- 930 Chartres St
- 915 Royal St
