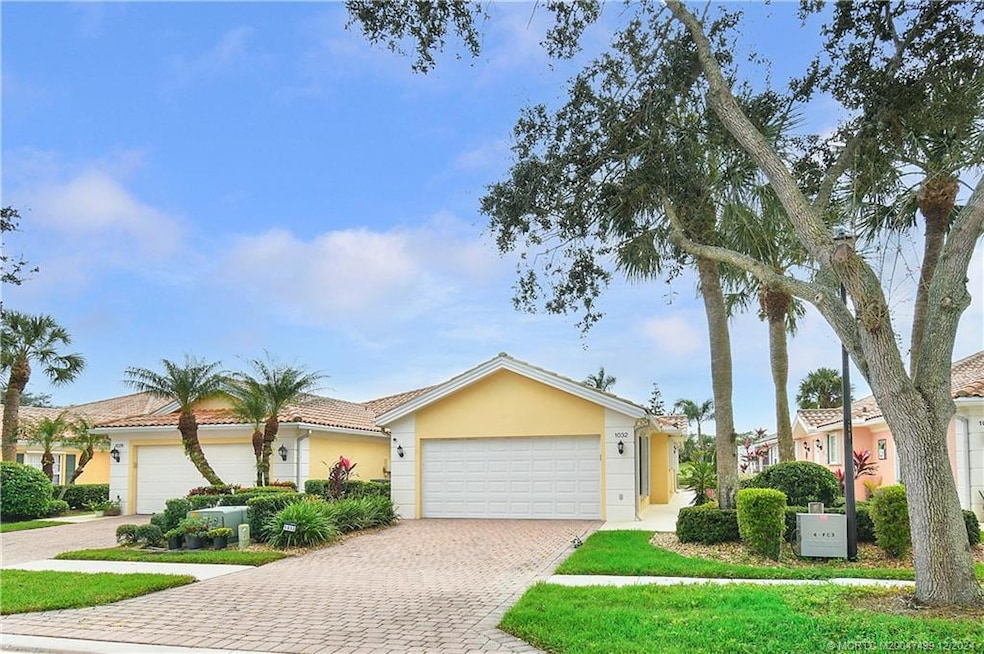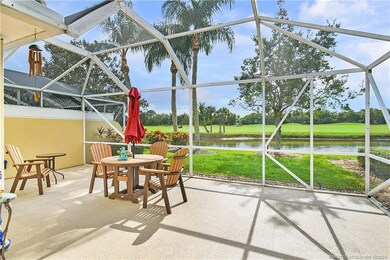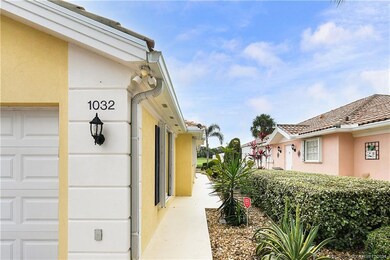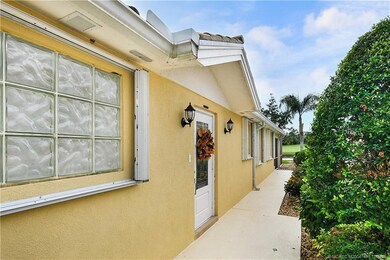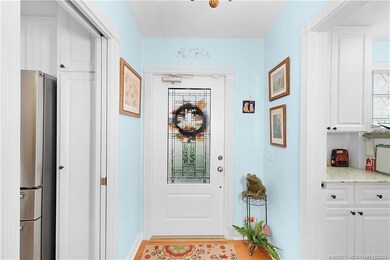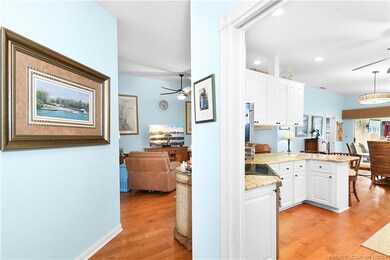
1032 SW Balmoral Trace Stuart, FL 34997
South Stuart NeighborhoodHighlights
- Lake Front
- Gated Community
- Engineered Wood Flooring
- South Fork High School Rated A-
- Clubhouse
- Attic
About This Home
As of April 2025New roof in process! Be Impressed! The minute you walk to the front door you start to see the upgrades. The impact glass front door allows natural light into the home. When you open the door, you are viewing the engineered wood flooring that is throughout the home. Starting in the kitchen you can see the granite counters and SS appliances. Granite counters are also throughout the home starting in the laundry room, kitchen, and bathrooms. Speaking of the bathrooms, the showers have been remodeled and the standard toilets replaced with Toto toilets. Take a look at the VIEW! You have lake and golf course views from the tile floored patio and epoxy coated screened lanai flooring. The home also has complete accordion storm shutters. New AC installed on 12/4/24. Garage floor has been coated and newcabinets installed and the garage door is hurricane proof! Are you IMPRESSED?
Last Agent to Sell the Property
Coldwell Banker Realty Brokerage Phone: 772-486-1763 License #698414

Home Details
Home Type
- Single Family
Est. Annual Taxes
- $3,237
Year Built
- Built in 2000
Lot Details
- 4,966 Sq Ft Lot
- Lake Front
- Property fronts a private road
HOA Fees
- $324 Monthly HOA Fees
Property Views
- Lake
- Golf Course
Home Design
- Villa
- Barrel Roof Shape
- Concrete Siding
- Stucco
Interior Spaces
- 1,528 Sq Ft Home
- 1-Story Property
- Central Vacuum
- Ceiling Fan
- Plantation Shutters
- Entrance Foyer
- Combination Dining and Living Room
- Screened Porch
- Pull Down Stairs to Attic
Kitchen
- Electric Range
- Microwave
- Dishwasher
- Disposal
Flooring
- Engineered Wood
- Ceramic Tile
Bedrooms and Bathrooms
- 2 Bedrooms
- Split Bedroom Floorplan
- Walk-In Closet
- 2 Full Bathrooms
- Dual Sinks
- Separate Shower
Laundry
- Dryer
- Washer
- Laundry Tub
Home Security
- Security System Owned
- Hurricane or Storm Shutters
- Fire and Smoke Detector
Parking
- 2 Car Attached Garage
- Garage Door Opener
Outdoor Features
- Patio
Schools
- Dr. David L. Anderson Middle School
- South Fork High School
Utilities
- Central Heating and Cooling System
- 220 Volts
- 110 Volts
- Water Heater
- Phone Available
- Cable TV Available
Community Details
Overview
- Association fees include management, common areas, cable TV, ground maintenance, recreation facilities, reserve fund, security, taxes
- Association Phone (772) 463-9484
- Property Manager
Recreation
- Tennis Courts
- Pickleball Courts
- Community Pool
- Trails
Additional Features
- Clubhouse
- Gated Community
Map
Home Values in the Area
Average Home Value in this Area
Property History
| Date | Event | Price | Change | Sq Ft Price |
|---|---|---|---|---|
| 04/25/2025 04/25/25 | Sold | $452,000 | -4.8% | $296 / Sq Ft |
| 03/02/2025 03/02/25 | Pending | -- | -- | -- |
| 12/22/2024 12/22/24 | Price Changed | $474,900 | +2.6% | $311 / Sq Ft |
| 12/01/2024 12/01/24 | For Sale | $463,000 | +125.9% | $303 / Sq Ft |
| 05/24/2013 05/24/13 | Sold | $205,000 | -4.6% | $134 / Sq Ft |
| 04/24/2013 04/24/13 | Pending | -- | -- | -- |
| 01/17/2013 01/17/13 | For Sale | $214,900 | -- | $141 / Sq Ft |
Tax History
| Year | Tax Paid | Tax Assessment Tax Assessment Total Assessment is a certain percentage of the fair market value that is determined by local assessors to be the total taxable value of land and additions on the property. | Land | Improvement |
|---|---|---|---|---|
| 2024 | $3,237 | $221,411 | -- | -- |
| 2023 | $3,237 | $214,963 | $0 | $0 |
| 2022 | $3,187 | $208,702 | $0 | $0 |
| 2021 | $3,180 | $202,624 | $0 | $0 |
| 2020 | $3,082 | $199,827 | $0 | $0 |
| 2019 | $3,029 | $195,334 | $0 | $0 |
| 2018 | $2,953 | $191,692 | $0 | $0 |
| 2017 | $2,472 | $187,750 | $0 | $0 |
| 2016 | $2,744 | $183,888 | $0 | $0 |
| 2015 | -- | $182,610 | $80,000 | $102,610 |
| 2014 | -- | $176,590 | $85,000 | $91,590 |
Mortgage History
| Date | Status | Loan Amount | Loan Type |
|---|---|---|---|
| Open | $84,000 | Credit Line Revolving | |
| Previous Owner | $184,500 | New Conventional | |
| Previous Owner | $184,500 | New Conventional | |
| Previous Owner | $184,500 | New Conventional | |
| Previous Owner | $184,500 | New Conventional | |
| Previous Owner | $184,500 | New Conventional | |
| Previous Owner | $184,500 | New Conventional |
Deed History
| Date | Type | Sale Price | Title Company |
|---|---|---|---|
| Warranty Deed | -- | None Available | |
| Warranty Deed | $205,000 | First Intl Title Inc | |
| Warranty Deed | -- | First Intl Title Inc | |
| Warranty Deed | -- | First Intl Title Inc | |
| Personal Reps Deed | -- | First Intl Title Inc | |
| Warranty Deed | -- | First Intl Title Inc | |
| Warranty Deed | -- | First Intl Title Inc | |
| Warranty Deed | -- | First Intl Title Inc | |
| Deed | $100 | -- |
Similar Homes in Stuart, FL
Source: Martin County REALTORS® of the Treasure Coast
MLS Number: M20047499
APN: 07-39-41-018-000-00250-0
- 1032 SW Balmoral Trace
- 997 SW Balmoral Trace
- 991 SW Balmoral Trace
- 907 SW Balmoral Trace
- 918 SW Balmoral Trace
- 900 SW Balmoral Trace
- 924 SW Tamarrow Place
- 908 SW Tamarrow Place
- 1289 SW Balmoral Trace
- 851 SW Tamarrow Place
- 820 SW Tamarrow Place
- 1446 SW Balmoral Trace
- 1286 SW Eagleglen Place
- 1445 SW Balmoral Trace
- 1345 SW Eagleglen Place
- 9801 SW Legacy Dr
- 1514 SW Eagleglen Place
- 10390 SW Highpointe Dr Unit Whitestone
- 10260 SW Highpointe Dr
- 10250 SW Highpointe Dr
