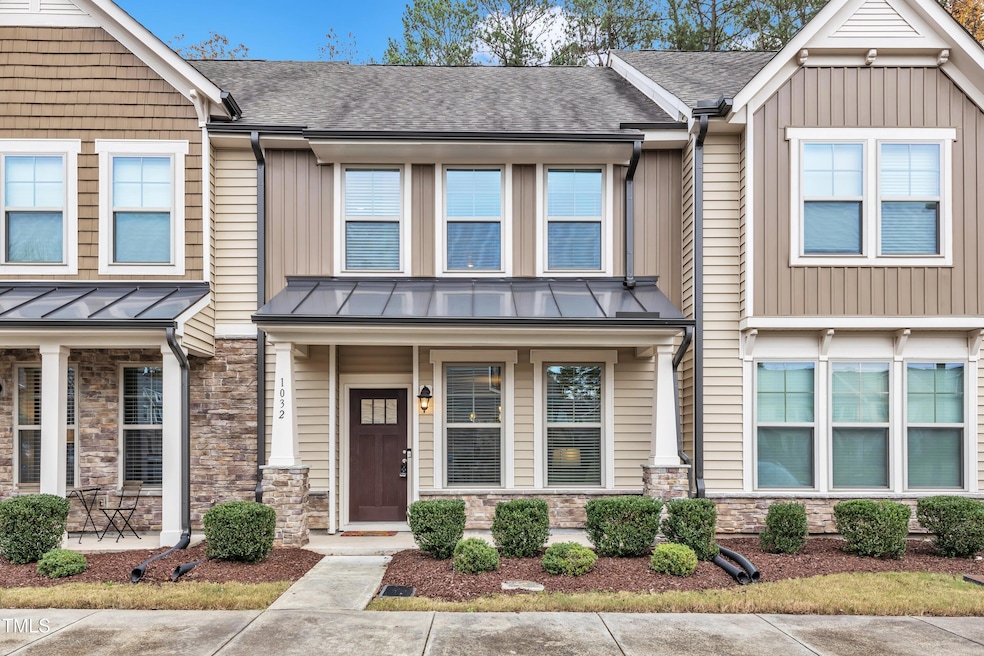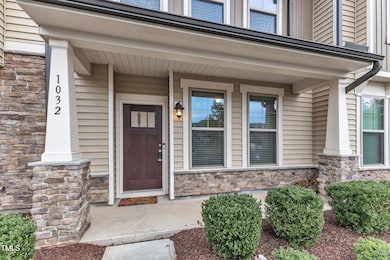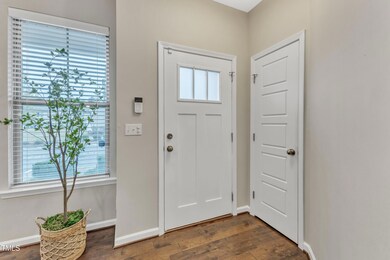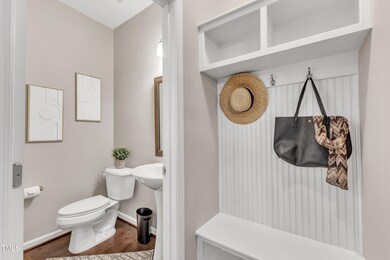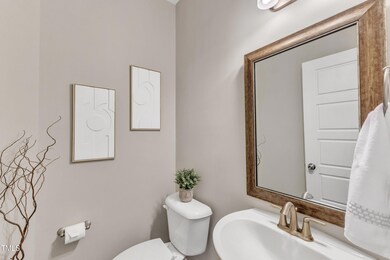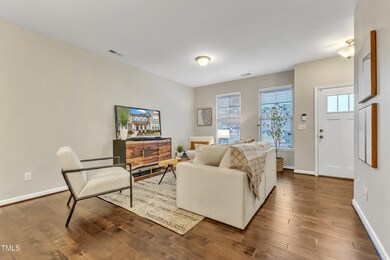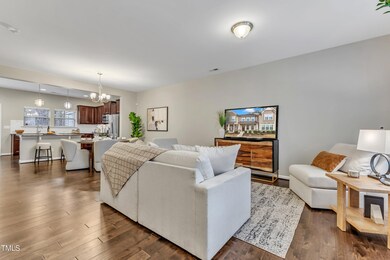
1032 Urbane Ct Durham, NC 27713
Woodcroft NeighborhoodHighlights
- Open Floorplan
- Transitional Architecture
- Granite Countertops
- Pearsontown Elementary School Rated A
- Wood Flooring
- Stainless Steel Appliances
About This Home
As of February 2025Welcome to 1032 Urbane Ct - Where Comfort Meets Convenience!
This stunning 3-bedroom, 2.5-bathroom townhome, built in 2015, is packed with upgrades and perfectly located in South Durham. From the moment you step onto the charming covered front porch, you'll feel right at home.
Inside, the main level features beautiful hardwood floors and a thoughtfully designed open floor plan. The kitchen is a chef's dream, featuring granite countertops, a tile backsplash, stainless steel appliances, a gas stove, a built-in microwave, and under-cabinet lighting. The large island with a breakfast bar, pendant lighting, and a walk-in pantry provides plenty of space for both cooking and entertaining.
Upstairs, you'll find upgraded 2024 carpet and three spacious bedrooms, including a luxurious primary suite. The primary bedroom features a tray ceiling and an en-suite bath with double vanities, a walk-in shower with a built-in bench and niche, and a large walk-in closet. Neutral paint throughout the home creates a warm, inviting atmosphere.
Additional highlights include a built-in stash station near the front door, a back patio overlooking a wooded buffer for added privacy, an attached storage shed, and tiled bathrooms.
This home's location is a standout! Enjoy the convenience of a neighborhood dog park, perfect for four-legged family members. You're also just 2 miles from the American Tobacco Trail for walking, running, or cycling. Walk to Tobacco Road Brewing Co., shop at Southpoint Mall, and take advantage of the short commute to RTP, RDU Airport, and Downtown Durham. Whether catching a Durham Bulls game or dining at top-notch restaurants, you're only 15 minutes away from it all.
This move-in-ready townhome combines modern living with unbeatable convenience.
Townhouse Details
Home Type
- Townhome
Est. Annual Taxes
- $2,346
Year Built
- Built in 2015
Lot Details
- Two or More Common Walls
- Perimeter Fence
- Back Yard Fenced
HOA Fees
- $207 Monthly HOA Fees
Home Design
- Transitional Architecture
- Slab Foundation
- Shingle Roof
- Vinyl Siding
Interior Spaces
- 1,510 Sq Ft Home
- 2-Story Property
- Open Floorplan
- Built-In Features
- Tray Ceiling
- Smooth Ceilings
- Recessed Lighting
- Blinds
- Combination Dining and Living Room
- Storage
- Pull Down Stairs to Attic
Kitchen
- Breakfast Bar
- Electric Oven
- Free-Standing Gas Range
- Microwave
- Ice Maker
- Dishwasher
- Stainless Steel Appliances
- Kitchen Island
- Granite Countertops
- Disposal
Flooring
- Wood
- Carpet
- Tile
Bedrooms and Bathrooms
- 3 Bedrooms
- Walk-In Closet
- Double Vanity
- Bathtub with Shower
- Walk-in Shower
Laundry
- Laundry in Hall
- Laundry on upper level
- Washer and Dryer
Home Security
Parking
- 2 Parking Spaces
- Additional Parking
- 2 Open Parking Spaces
- Assigned Parking
Outdoor Features
- Patio
- Rain Gutters
- Front Porch
Location
- Suburban Location
Schools
- Pearson Elementary School
- Lowes Grove Middle School
- Hillside High School
Utilities
- Forced Air Heating and Cooling System
- Natural Gas Connected
- Cable TV Available
Listing and Financial Details
- Assessor Parcel Number 216626
Community Details
Overview
- Association fees include ground maintenance, trash
- Midtowne At Meridian Hoa, Inc. Association, Phone Number (919) 847-3003
- Charleston Management Corp Association
- Midtowne At Meridian Subdivision
- Maintained Community
Recreation
- Dog Park
Security
- Resident Manager or Management On Site
- Fire and Smoke Detector
Map
Home Values in the Area
Average Home Value in this Area
Property History
| Date | Event | Price | Change | Sq Ft Price |
|---|---|---|---|---|
| 02/14/2025 02/14/25 | Sold | $345,000 | 0.0% | $228 / Sq Ft |
| 01/14/2025 01/14/25 | Pending | -- | -- | -- |
| 11/27/2024 11/27/24 | For Sale | $345,000 | -- | $228 / Sq Ft |
Tax History
| Year | Tax Paid | Tax Assessment Tax Assessment Total Assessment is a certain percentage of the fair market value that is determined by local assessors to be the total taxable value of land and additions on the property. | Land | Improvement |
|---|---|---|---|---|
| 2024 | $2,707 | $194,067 | $36,800 | $157,267 |
| 2023 | $2,542 | $194,067 | $36,800 | $157,267 |
| 2022 | $2,484 | $194,067 | $36,800 | $157,267 |
| 2021 | $2,472 | $194,067 | $36,800 | $157,267 |
| 2020 | $2,414 | $194,067 | $36,800 | $157,267 |
| 2019 | $2,414 | $194,067 | $36,800 | $157,267 |
| 2018 | $2,334 | $172,059 | $38,000 | $134,059 |
| 2017 | $2,317 | $172,059 | $38,000 | $134,059 |
| 2016 | $494 | $38,000 | $38,000 | $0 |
| 2015 | $493 | $35,600 | $35,600 | $0 |
Mortgage History
| Date | Status | Loan Amount | Loan Type |
|---|---|---|---|
| Open | $328,576 | FHA | |
| Closed | $328,576 | FHA | |
| Previous Owner | $236,000 | New Conventional | |
| Previous Owner | $209,095 | New Conventional | |
| Previous Owner | $175,850 | New Conventional |
Deed History
| Date | Type | Sale Price | Title Company |
|---|---|---|---|
| Warranty Deed | $345,000 | Live Oak Title | |
| Warranty Deed | $345,000 | Live Oak Title | |
| Interfamily Deed Transfer | -- | Servicelink East Escrow | |
| Warranty Deed | $220,500 | None Available | |
| Warranty Deed | $181,500 | -- | |
| Warranty Deed | $210,000 | Attorney |
About the Listing Agent

Kelli Kaspar was born in Indiana and moved to North Carolina for the first time at a young age in the 1980s to Asheville, NC. She then would move with her parents to Texas, then Missouri, only to come back to NC, but this time to Apex, NC. Finally, her family realized what so many people and families realize: the Triangle of NC is a beautiful place to live, work, play, invest, learn, create, retire! She comes from a background of 19 years in the real estate business and brings skills and
Kelli's Other Listings
Source: Doorify MLS
MLS Number: 10065230
APN: 216626
- 1238 Exchange Place
- 1004 Metropolitan Dr
- 1323 Fairmont St
- 1018 Goldmist Ln
- 1322 Pebble Creek Crossing
- 808 Antoine Dr Unit Lot 10
- 816 Antoine Dr Unit Lot 9
- 824 Antoine Dr Unit Lot 8
- 809 Antoine Dr Unit Lot 3
- 817 Antoine Dr Unit Lot 5
- 825 Antoine Dr Unit Lot 7
- 813 Antoine Dr Unit Lot 4
- 821 Antoine Dr Unit Lot 6
- 101 Whitney Ln
- 1016 Mirbeck Ln
- 16 Chownings St
- 1009 Laceflower Dr
- 1003 Mirbeck Ln
- 1129 Kudzu St
- 5829 Sandstone Dr
