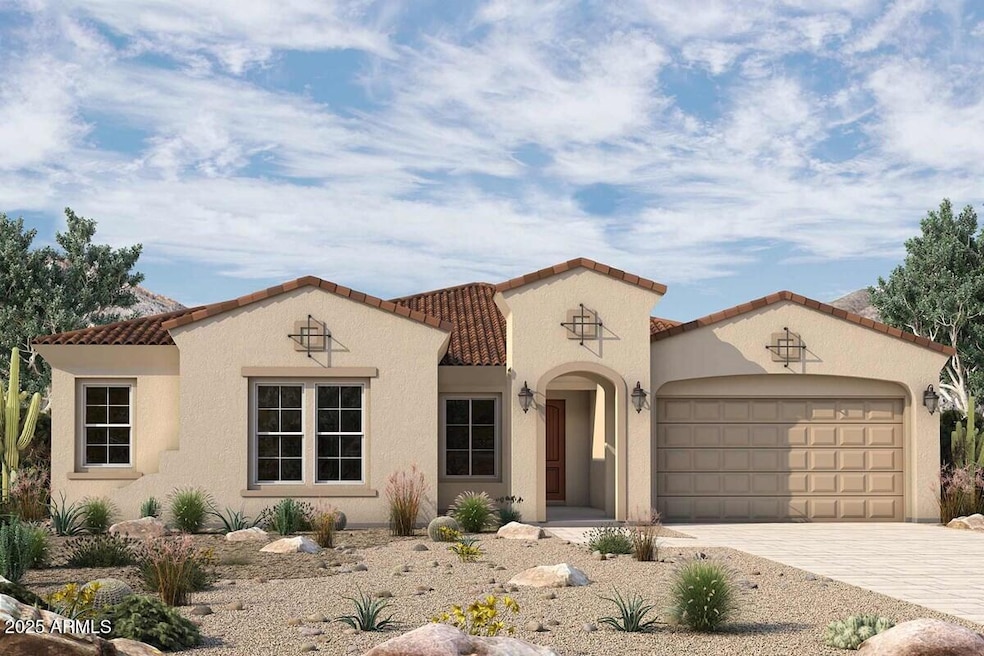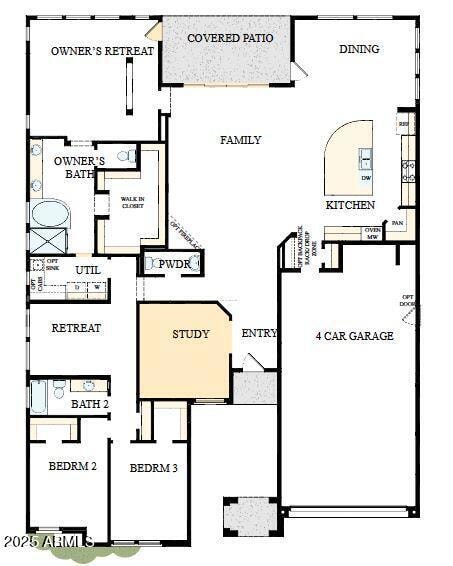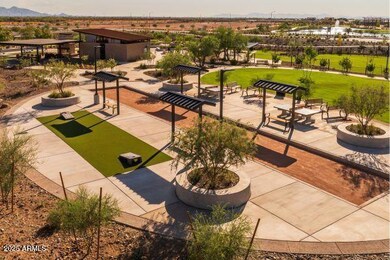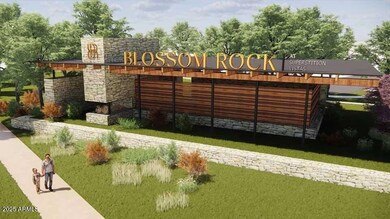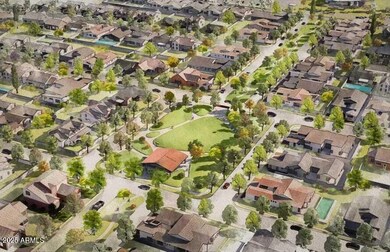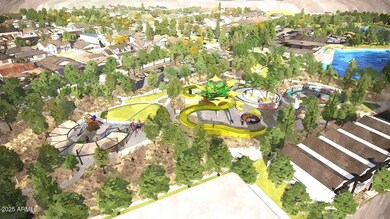
1032 W J Waltz Way Apache Junction, AZ 85120
Superstition Vistas NeighborhoodEstimated payment $4,746/month
Highlights
- Mountain View
- Eat-In Kitchen
- Dual Vanity Sinks in Primary Bathroom
- Private Yard
- Double Pane Windows
- Cooling Available
About This Home
Large 10,878 sf site with a North backyard near a beautiful park. 3 BR, 2.5 baths, enclosed office, retreat, Gourmet Kitchen with 2-tone stacked cabinets and many extras including spice pullout, roll-outs and glass-door cabinets. Quartz countertops throughout home. Family room with 12 sgd. Owner's retreat has a door to your patio. The bath has a designer tiled shower and tub and the vanity has a Linen tower and drawers. A door from the Owner's bath leads directly to the Utility room for convenience. Matching wood-plank tile throughout the home with NO carpet. 4-car garage with a garage service door and a pavered trash pad and walkway on the side of the home that matches your pavered driveway and finished front yard landscape including artificial turf. 2x6 construction
Home Details
Home Type
- Single Family
Est. Annual Taxes
- $290
Year Built
- Built in 2025 | Under Construction
Lot Details
- 0.25 Acre Lot
- Desert faces the front of the property
- Block Wall Fence
- Front Yard Sprinklers
- Sprinklers on Timer
- Private Yard
HOA Fees
- $130 Monthly HOA Fees
Parking
- 4 Car Garage
Home Design
- Wood Frame Construction
- Tile Roof
- Stucco
Interior Spaces
- 2,780 Sq Ft Home
- 1-Story Property
- Ceiling height of 9 feet or more
- Ceiling Fan
- Double Pane Windows
- ENERGY STAR Qualified Windows with Low Emissivity
- Vinyl Clad Windows
- Mountain Views
- Washer and Dryer Hookup
Kitchen
- Eat-In Kitchen
- Breakfast Bar
- Gas Cooktop
- Built-In Microwave
- ENERGY STAR Qualified Appliances
- Kitchen Island
Flooring
- Carpet
- Tile
Bedrooms and Bathrooms
- 3 Bedrooms
- Primary Bathroom is a Full Bathroom
- 2.5 Bathrooms
- Dual Vanity Sinks in Primary Bathroom
- Bathtub With Separate Shower Stall
Accessible Home Design
- No Interior Steps
Eco-Friendly Details
- Energy Monitoring System
- ENERGY STAR Qualified Equipment for Heating
- Mechanical Fresh Air
Schools
- Peralta Trail Elementary School
- Cactus Canyon Junior High
- Apache Junction High School
Utilities
- Cooling Available
- Zoned Heating
- Water Softener
- High Speed Internet
Listing and Financial Details
- Home warranty included in the sale of the property
- Tax Lot 466
- Assessor Parcel Number 110-01-466
Community Details
Overview
- Association fees include ground maintenance, street maintenance
- Blossom Rock HOA, Phone Number (480) 625-4903
- Built by DAVID WEEKLEY HOMES
- Blossom Rock Phase 1 2022084918 Subdivision, Peralta Floorplan
Recreation
- Community Playground
- Bike Trail
Map
Home Values in the Area
Average Home Value in this Area
Property History
| Date | Event | Price | Change | Sq Ft Price |
|---|---|---|---|---|
| 03/27/2025 03/27/25 | Price Changed | $822,637 | 0.0% | $296 / Sq Ft |
| 03/26/2025 03/26/25 | For Sale | $822,637 | +1.1% | $296 / Sq Ft |
| 01/30/2025 01/30/25 | For Sale | $813,837 | -- | $293 / Sq Ft |
Similar Homes in Apache Junction, AZ
Source: Arizona Regional Multiple Listing Service (ARMLS)
MLS Number: 6813030
- 880 Golden Ore Pass
- 853 Golden Ore Pass
- 876 Golden Ore Pass
- 829 Golden Ore Pass
- 980 W Ridge Rd
- 9809 S Gold Stone Trail
- 9697 S Gold Stone Trail
- 9833 S Gold Stone Trail
- 9833 S Gold Stone Trail
- 9833 S Gold Stone Trail
- 9833 S Gold Stone Trail
- 1042 W Ridge Rd
- 9833 S Gold Stone Trail
- 9833 S Gold Stone Trail
- 1021 W Ridge Rd
- 9833 S Gold Stone Trail
- 9833 S Gold Stone Trail
- 1042 Ridge Rd
- 1021 Ridge Rd
- 662 W Rock Needle Trail
