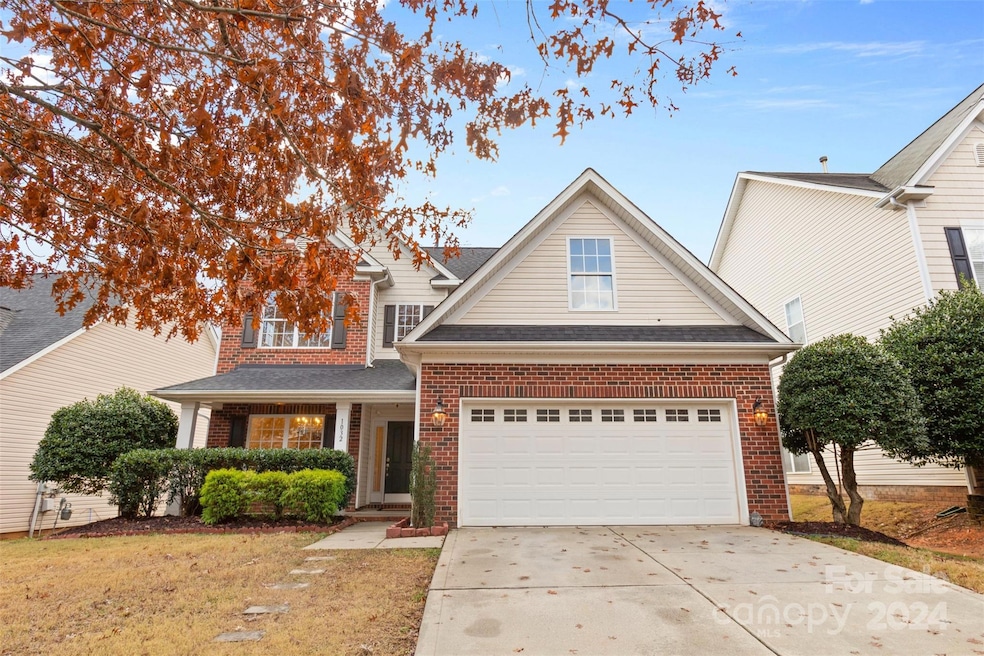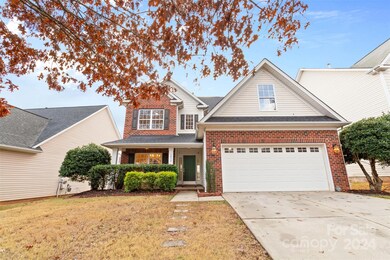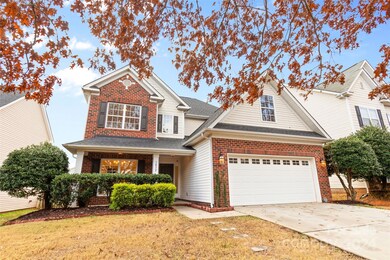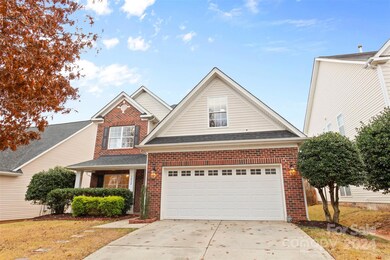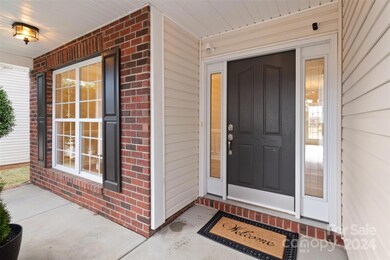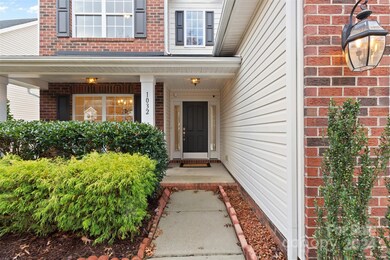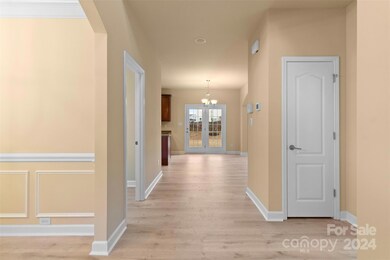
1032 Yellow Daisy Dr Matthews, NC 28104
Highlights
- Open Floorplan
- Clubhouse
- Recreation Facilities
- Stallings Elementary School Rated A
- Wooded Lot
- Covered patio or porch
About This Home
As of December 2024This beautifully updated residence in Fairhaven subdivision features new luxury vinyl plank flooring on the first floor and new carpeting upstairs in the bedrooms and hallway. The interior paint has been refreshed throughout the home. This spacious kitchen contains granite countertops, stainless steel appliances and a large kitchen island. The kitchen is open to the living room which has a fireplace with gas logs. The primary bedroom has a tray ceiling, two walk-in closets, and ensuite bathroom with a garden tub, shower, and dual vanity. There is ample space and storage throughout this home. The backyard is fully fenced in. Neighborhood amenities include a pool, clubhouse, and play areas. Convenient access to 485, shopping, the by-pass, and the new hospital. Don't miss this exceptional opportunity!
Last Agent to Sell the Property
RE/MAX Metro Realty Brokerage Email: kim.parker@remax.net License #309846

Home Details
Home Type
- Single Family
Est. Annual Taxes
- $2,519
Year Built
- Built in 2007
Lot Details
- Wood Fence
- Back Yard Fenced
- Wooded Lot
- Property is zoned AT1
HOA Fees
- $47 Monthly HOA Fees
Parking
- 2 Car Attached Garage
- Front Facing Garage
- Garage Door Opener
- Driveway
- 2 Open Parking Spaces
Home Design
- Brick Exterior Construction
- Slab Foundation
- Vinyl Siding
Interior Spaces
- 2-Story Property
- Open Floorplan
- Insulated Windows
- Entrance Foyer
- Living Room with Fireplace
- Pull Down Stairs to Attic
Kitchen
- Electric Oven
- Electric Range
- Microwave
- Dishwasher
- Kitchen Island
- Disposal
Flooring
- Tile
- Vinyl
Bedrooms and Bathrooms
- 4 Bedrooms
- Walk-In Closet
- Garden Bath
Laundry
- Laundry Room
- Washer and Electric Dryer Hookup
Outdoor Features
- Covered patio or porch
Schools
- Stallings Elementary School
- Porter Ridge Middle School
- Porter Ridge High School
Utilities
- Forced Air Heating and Cooling System
- Heating System Uses Natural Gas
- Electric Water Heater
- Cable TV Available
Listing and Financial Details
- Assessor Parcel Number 07-078-278
- Tax Block 11
Community Details
Overview
- Cams Association, Phone Number (877) 627-2267
- Built by Lennar
- Fairhaven Subdivision
- Mandatory home owners association
Amenities
- Clubhouse
Recreation
- Recreation Facilities
- Community Playground
- Trails
Map
Home Values in the Area
Average Home Value in this Area
Property History
| Date | Event | Price | Change | Sq Ft Price |
|---|---|---|---|---|
| 12/27/2024 12/27/24 | Sold | $425,000 | 0.0% | $193 / Sq Ft |
| 12/12/2024 12/12/24 | Pending | -- | -- | -- |
| 12/12/2024 12/12/24 | For Sale | $425,000 | -- | $193 / Sq Ft |
Tax History
| Year | Tax Paid | Tax Assessment Tax Assessment Total Assessment is a certain percentage of the fair market value that is determined by local assessors to be the total taxable value of land and additions on the property. | Land | Improvement |
|---|---|---|---|---|
| 2024 | $2,519 | $286,700 | $55,000 | $231,700 |
| 2023 | $2,412 | $286,700 | $55,000 | $231,700 |
| 2022 | $2,391 | $286,700 | $55,000 | $231,700 |
| 2021 | $2,391 | $286,700 | $55,000 | $231,700 |
| 2020 | $2,013 | $197,800 | $38,000 | $159,800 |
| 2019 | $2,014 | $197,800 | $38,000 | $159,800 |
| 2018 | $2,014 | $197,800 | $38,000 | $159,800 |
| 2017 | $2,116 | $197,800 | $38,000 | $159,800 |
| 2016 | $2,083 | $197,800 | $38,000 | $159,800 |
| 2015 | $2,108 | $197,800 | $38,000 | $159,800 |
| 2014 | $1,531 | $214,390 | $35,000 | $179,390 |
Mortgage History
| Date | Status | Loan Amount | Loan Type |
|---|---|---|---|
| Open | $340,000 | New Conventional | |
| Closed | $340,000 | New Conventional | |
| Previous Owner | $214,000 | New Conventional | |
| Previous Owner | $203,000 | New Conventional | |
| Previous Owner | $201,450 | New Conventional | |
| Previous Owner | $23,700 | Stand Alone Second | |
| Previous Owner | $192,379 | New Conventional | |
| Previous Owner | $192,600 | New Conventional | |
| Previous Owner | $201,950 | Unknown |
Deed History
| Date | Type | Sale Price | Title Company |
|---|---|---|---|
| Warranty Deed | $425,000 | Investors Title | |
| Warranty Deed | $425,000 | Investors Title | |
| Special Warranty Deed | $202,000 | None Available |
Similar Homes in Matthews, NC
Source: Canopy MLS (Canopy Realtor® Association)
MLS Number: 4201163
APN: 07-078-278
- 1411 Afternoon Sun Rd
- 1309 Afternoon Sun Rd
- 1905 Yellow Daisy Dr
- 203 Houston Blair Rd
- 5401 Stevens Mill Rd
- 0 Stinson Hartis Rd
- 5419 Stevens Mill Rd
- 4216 Scarlet Dr
- 8103 Idlewild Rd
- 4108 Scarlet Dr
- 4006 Scarlet Dr Unit 29
- 8009 Idlewild Rd
- 2901 Barnard Castle Ln
- 2002 Thurston Dr
- 5704 Indian Trail Fairview Rd
- 204 Limerick Dr
- 234 Falcons Ridge
- 2740 Cameron Commons Way
- 5226 Indian Trail Fairview Rd
- 7614 Secrest Short Cut Rd
