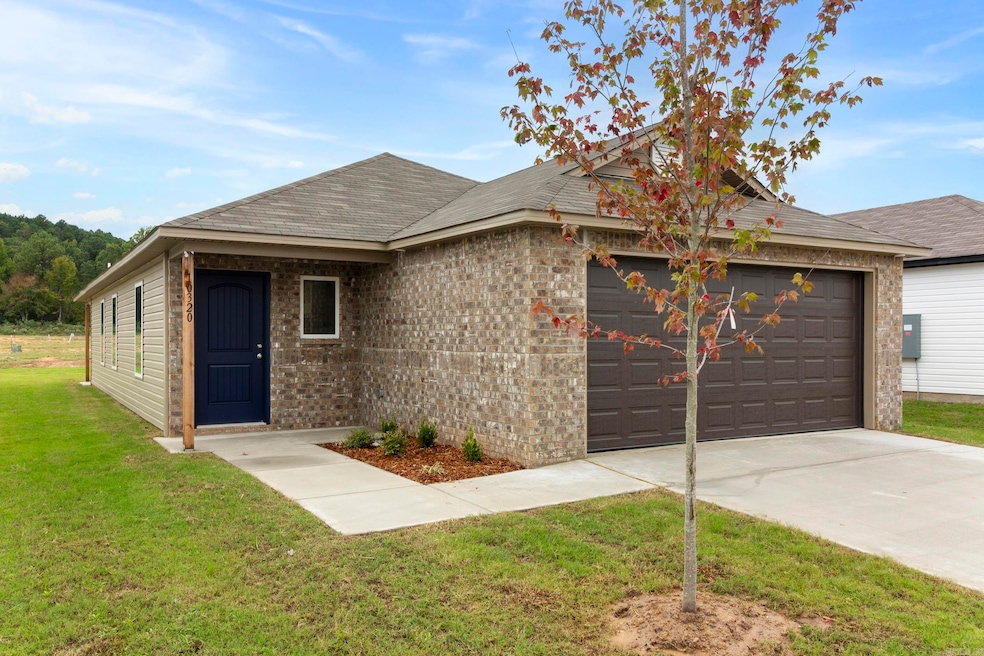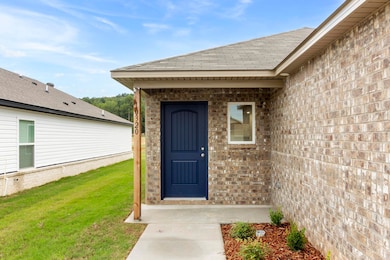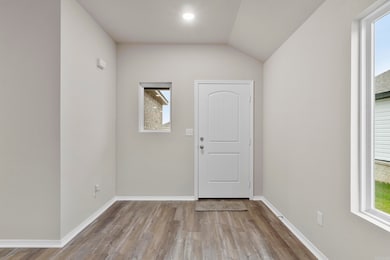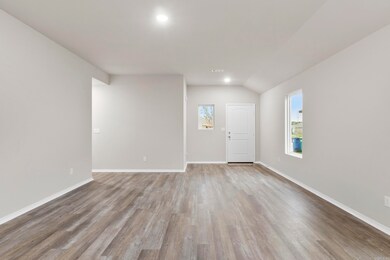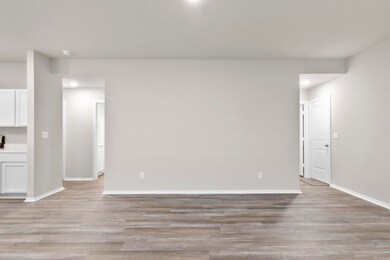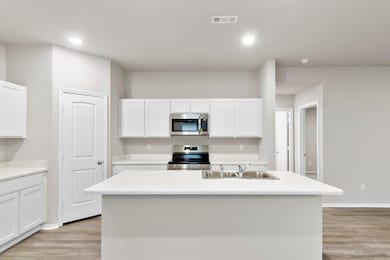
10320 Debbie Dr North Little Rock, AR 72113
Highlights
- New Construction
- Traditional Architecture
- Walk-In Closet
- Vaulted Ceiling
- Eat-In Kitchen
- Laundry Room
About This Home
As of March 2025The cute Mitchell plan offers a beautiful open concept plan. The Master Bedroom in this home is spacious and is set to the rear of the home for added privacy. Come tour it today! Valuable upgrades included by designer: 3050 Low E window in Master Bedroom, plumbing faucet upgrade 2, 8" deep Kitchen sink, door bell, added cable jack, HVAC rigid duct upgrade, flush laminate bar top, Luxury Vinyl Plank flooring in wet areas and Living Room and adjacent hallways, raised ceilings in Living Areas per municipal requirements, fiberglass exterior door, Cheyenne style doors, baseboards level 2, 25in wide attic stairs, LED disk lights in Kitchen, full sod, stainless steel appliance package. *** AGENTS, PLEASE SEE AGENT REMARKS OR SHOWING REMARKS FOR VERY IMPORTANT INFORMATION.*** THIS HOME IS SCHEUDLED TO BE COMPLETE IN LATE SEPTEMBER.
Home Details
Home Type
- Single Family
Est. Annual Taxes
- $2,300
Year Built
- Built in 2024 | New Construction
Lot Details
- 6,534 Sq Ft Lot
- Level Lot
HOA Fees
- $17 Monthly HOA Fees
Parking
- Garage
Home Design
- Traditional Architecture
- Slab Foundation
- Architectural Shingle Roof
- Metal Siding
Interior Spaces
- 1,362 Sq Ft Home
- 1-Story Property
- Vaulted Ceiling
- Low Emissivity Windows
- Insulated Windows
- Insulated Doors
- Combination Kitchen and Dining Room
- Fire and Smoke Detector
Kitchen
- Eat-In Kitchen
- Breakfast Bar
- Electric Range
- Stove
- Microwave
- Plumbed For Ice Maker
- Dishwasher
- Disposal
Flooring
- Carpet
- Luxury Vinyl Tile
Bedrooms and Bathrooms
- 3 Bedrooms
- Walk-In Closet
- 2 Full Bathrooms
Laundry
- Laundry Room
- Washer Hookup
Utilities
- Central Heating and Cooling System
- Heat Pump System
- Underground Utilities
- Electric Water Heater
- Satellite Dish
Community Details
- Other Mandatory Fees
Map
Home Values in the Area
Average Home Value in this Area
Property History
| Date | Event | Price | Change | Sq Ft Price |
|---|---|---|---|---|
| 03/28/2025 03/28/25 | Sold | $210,675 | 0.0% | $155 / Sq Ft |
| 03/06/2025 03/06/25 | Pending | -- | -- | -- |
| 02/28/2025 02/28/25 | Price Changed | $210,675 | -1.4% | $155 / Sq Ft |
| 02/25/2025 02/25/25 | Price Changed | $213,675 | -0.6% | $157 / Sq Ft |
| 01/20/2025 01/20/25 | Price Changed | $214,900 | +0.6% | $158 / Sq Ft |
| 01/03/2025 01/03/25 | For Sale | $213,675 | 0.0% | $157 / Sq Ft |
| 11/20/2024 11/20/24 | Pending | -- | -- | -- |
| 11/11/2024 11/11/24 | Price Changed | $213,675 | -1.8% | $157 / Sq Ft |
| 10/25/2024 10/25/24 | Price Changed | $217,675 | -0.9% | $160 / Sq Ft |
| 09/27/2024 09/27/24 | Price Changed | $219,675 | -3.1% | $161 / Sq Ft |
| 08/06/2024 08/06/24 | For Sale | $226,675 | -- | $166 / Sq Ft |
Similar Homes in North Little Rock, AR
Source: Cooperative Arkansas REALTORS® MLS
MLS Number: 24028375
- 10212 Debbie Dr
- 10208 Debbie Dr
- 10228 Marilyn Dr
- 10220 Marilyn Dr
- 10224 Marilyn Dr
- 10401 Marilyn Dr
- 10201 Marilyn Dr
- 10405 Marilyn Dr
- 10216 Marilyn Dr
- 10208 Marilyn Dr
- 10204 Marilyn Dr
- 10212 Marilyn Dr
- 10200 Marilyn Dr
- 8012 Kim Dr
- 8024 Kim Dr
- 8108 Kim Dr
- 8100 Kim Dr
- 8004 Kim Dr
- 8008 Kim Dr
- 8020 Kim Dr
