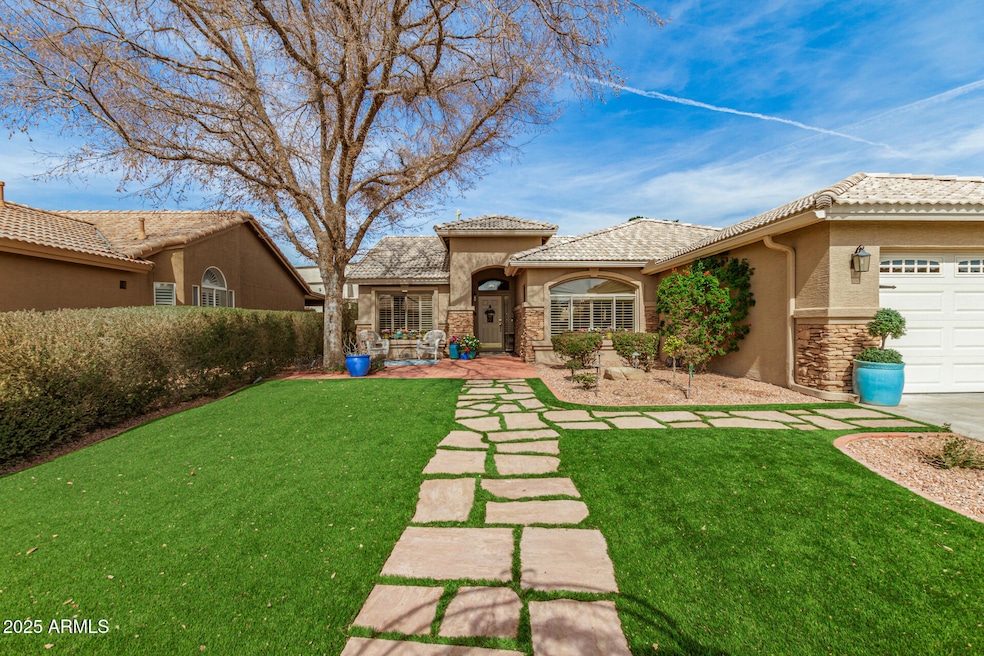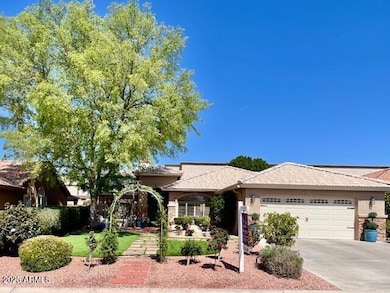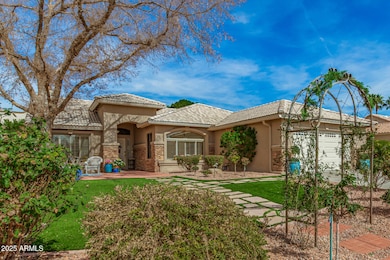
10320 E Sunburst Dr Sun Lakes, AZ 85248
Estimated payment $3,536/month
Highlights
- Concierge
- Golf Course Community
- Gated with Attendant
- Jacobson Elementary School Rated A
- Fitness Center
- Solar Power System
About This Home
DELIGHTFUL landscape greets you & extends to the LUSH BACKYARD. A wall of vegetation creates PRIVACY w/a PICTURESQUE steeple in the backdrop DINE AL FRESCO on the STONE PAVERED patio or step inside the quaint interior w/ tasteful touches thru/out. PLANTATION SHUTTERS & TALL baseboards complement the space. Kitchen has delux GE CAFE COLLECTION stainless appliances including a 2 drawer dishwasher. Primary ENSUITE is split from the guest rm. Primary bath is UPDATED w/gorgeous BRONZE hardware, delux showerhead that eliminates chlorine, QUARTZ surfaces & AMAZING make-up station storage. CLASSY CLOSETS organizes the closet space. Enjoy the FLEXSPACE den/office/TV rm at the home's entrance. 4 FT GARAGE EXTENSION fits a long truck! Enjoy ACTIVE ADULT living W/ AMENITIES galore in Sun Lakes!
Home Details
Home Type
- Single Family
Est. Annual Taxes
- $2,633
Year Built
- Built in 2001
Lot Details
- 7,280 Sq Ft Lot
- Desert faces the front and back of the property
- Block Wall Fence
- Artificial Turf
- Front and Back Yard Sprinklers
- Sprinklers on Timer
HOA Fees
- $247 Monthly HOA Fees
Parking
- 2 Car Garage
- Electric Vehicle Home Charger
Home Design
- Santa Barbara Architecture
- Wood Frame Construction
- Tile Roof
- Block Exterior
- Stone Exterior Construction
- Stucco
Interior Spaces
- 1,841 Sq Ft Home
- 1-Story Property
- Vaulted Ceiling
- Ceiling Fan
- Skylights
- Double Pane Windows
Kitchen
- Eat-In Kitchen
- Breakfast Bar
- Built-In Microwave
- Kitchen Island
Flooring
- Carpet
- Laminate
- Tile
Bedrooms and Bathrooms
- 2 Bedrooms
- Bathroom Updated in 2023
- 2 Bathrooms
- Dual Vanity Sinks in Primary Bathroom
- Solar Tube
Schools
- Adult Elementary And Middle School
- Adult High School
Utilities
- Cooling Available
- Heating System Uses Natural Gas
- High Speed Internet
- Cable TV Available
Additional Features
- No Interior Steps
- Solar Power System
- Built-In Barbecue
Listing and Financial Details
- Tax Lot 57
- Assessor Parcel Number 303-51-646
Community Details
Overview
- Association fees include ground maintenance
- Iron Oaks At Sunlake Association, Phone Number (480) 317-3620
- Built by ROBSON
- Sun Lakes Unit 45B Subdivision, Palmera Floorplan
- RV Parking in Community
Amenities
- Concierge
- Clubhouse
- Theater or Screening Room
- Recreation Room
Recreation
- Golf Course Community
- Tennis Courts
- Fitness Center
- Heated Community Pool
- Community Spa
- Bike Trail
Security
- Gated with Attendant
Map
Home Values in the Area
Average Home Value in this Area
Tax History
| Year | Tax Paid | Tax Assessment Tax Assessment Total Assessment is a certain percentage of the fair market value that is determined by local assessors to be the total taxable value of land and additions on the property. | Land | Improvement |
|---|---|---|---|---|
| 2025 | $2,633 | $29,776 | -- | -- |
| 2024 | $3,012 | $29,776 | -- | -- |
| 2023 | $3,012 | $40,080 | $8,010 | $32,070 |
| 2022 | $2,850 | $30,620 | $6,120 | $24,500 |
| 2021 | $2,916 | $28,570 | $5,710 | $22,860 |
| 2020 | $2,878 | $26,410 | $5,280 | $21,130 |
| 2019 | $2,761 | $24,300 | $4,860 | $19,440 |
| 2018 | $2,664 | $23,280 | $4,650 | $18,630 |
| 2017 | $2,492 | $22,260 | $4,450 | $17,810 |
| 2016 | $2,402 | $22,620 | $4,520 | $18,100 |
| 2015 | $2,316 | $20,920 | $4,180 | $16,740 |
Property History
| Date | Event | Price | Change | Sq Ft Price |
|---|---|---|---|---|
| 04/08/2025 04/08/25 | Pending | -- | -- | -- |
| 03/23/2025 03/23/25 | Price Changed | $550,000 | -2.7% | $299 / Sq Ft |
| 02/27/2025 02/27/25 | For Sale | $565,000 | +111.6% | $307 / Sq Ft |
| 03/17/2015 03/17/15 | Sold | $267,000 | -3.3% | $145 / Sq Ft |
| 11/20/2014 11/20/14 | Price Changed | $275,999 | -3.5% | $150 / Sq Ft |
| 11/06/2014 11/06/14 | For Sale | $286,000 | -- | $155 / Sq Ft |
Deed History
| Date | Type | Sale Price | Title Company |
|---|---|---|---|
| Special Warranty Deed | -- | Final Title Support | |
| Warranty Deed | $267,000 | Old Republic Title Agency | |
| Warranty Deed | $195,868 | Old Republic Title Agency |
Mortgage History
| Date | Status | Loan Amount | Loan Type |
|---|---|---|---|
| Previous Owner | $630,000 | Reverse Mortgage Home Equity Conversion Mortgage | |
| Previous Owner | $400,500 | Reverse Mortgage Home Equity Conversion Mortgage | |
| Previous Owner | $132,750 | New Conventional | |
| Previous Owner | $157,500 | Unknown | |
| Previous Owner | $130,000 | New Conventional |
Similar Homes in the area
Source: Arizona Regional Multiple Listing Service (ARMLS)
MLS Number: 6826941
APN: 303-51-646
- 23904 S Stoney Path Dr
- 10343 E Cherrywood Ct
- 10346 E Cherrywood Ct Unit 45C
- 844 W Beechnut Dr
- 835 W Beechnut Dr
- 23731 S Angora Dr Unit 45A
- 10127 E Copper Dr Unit 80
- 10048 E Emerald Dr
- 12 E Oakwood Hills Dr
- 4901 S Vista Place
- 10039 E Emerald Dr
- 10417 E Champagne Dr
- 10030 E Emerald Dr
- 10020 E Elmwood Ct
- 4881 S Vista Place
- 24510 S Desert Flower Dr
- 741 W Cherrywood Dr
- 4777 S Fulton Ranch Blvd Unit 1024
- 4777 S Fulton Ranch Blvd Unit 1032
- 4777 S Fulton Ranch Blvd Unit 1029






