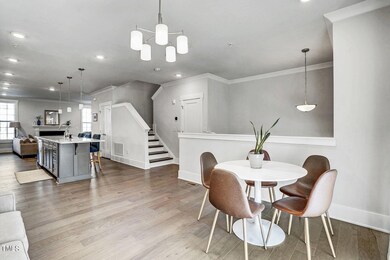
10320 Sablewood Dr Unit 111 Raleigh, NC 27617
Brier Creek Neighborhood
4
Beds
3.5
Baths
2,094
Sq Ft
$420/mo
HOA Fee
Highlights
- Transitional Architecture
- Quartz Countertops
- Covered patio or porch
- Pine Hollow Middle School Rated A
- Community Pool
- Breakfast Room
About This Home
As of December 2024This 4 Bedrooms / 3.5 Baths condo in the HEART of Raleigh is PRICED TO SELL! Bright, open, sunny plan with 4th Bedroom / Office and FULL Bath on garage level. Lots of great closet and storage space. TWO Covered porches for enjoying the fresh air. Convenient to RDU, 540, Brier Creek. Plus all of the amenities of a condo development...walk to retail, coffee, etc.
Property Details
Home Type
- Condominium
Est. Annual Taxes
- $4,386
Year Built
- Built in 2020
HOA Fees
- $420 Monthly HOA Fees
Parking
- 2 Car Attached Garage
- Basement Garage
- Additional Parking
- On-Street Parking
Home Design
- Transitional Architecture
- Slab Foundation
- Architectural Shingle Roof
Interior Spaces
- 3-Story Property
- Smooth Ceilings
- Living Room
- Breakfast Room
- Partially Finished Basement
- Basement Storage
Kitchen
- Built-In Oven
- Gas Cooktop
- Microwave
- Dishwasher
- Kitchen Island
- Quartz Countertops
Flooring
- Carpet
- Tile
Bedrooms and Bathrooms
- 4 Bedrooms
- Walk-In Closet
Schools
- Brier Creek Elementary School
- Pine Hollow Middle School
- Leesville Road High School
Additional Features
- Covered patio or porch
- Forced Air Heating and Cooling System
Listing and Financial Details
- Assessor Parcel Number 0768026425
Community Details
Overview
- Association fees include ground maintenance
- Brier Creek Cottages Condominium Owners Associatio Association, Phone Number (877) 252-3327
- The Cottages At Brier Creek Subdivision
Recreation
- Community Pool
Map
Create a Home Valuation Report for This Property
The Home Valuation Report is an in-depth analysis detailing your home's value as well as a comparison with similar homes in the area
Home Values in the Area
Average Home Value in this Area
Property History
| Date | Event | Price | Change | Sq Ft Price |
|---|---|---|---|---|
| 12/16/2024 12/16/24 | Sold | $445,000 | -1.1% | $213 / Sq Ft |
| 11/13/2024 11/13/24 | Pending | -- | -- | -- |
| 10/05/2024 10/05/24 | For Sale | $450,000 | -- | $215 / Sq Ft |
Source: Doorify MLS
Tax History
| Year | Tax Paid | Tax Assessment Tax Assessment Total Assessment is a certain percentage of the fair market value that is determined by local assessors to be the total taxable value of land and additions on the property. | Land | Improvement |
|---|---|---|---|---|
| 2024 | $4,428 | $507,585 | $0 | $507,585 |
| 2023 | $3,640 | $428,122 | $0 | $428,122 |
| 2022 | $3,383 | $428,122 | $0 | $428,122 |
| 2021 | $0 | $0 | $0 | $0 |
Source: Public Records
Deed History
| Date | Type | Sale Price | Title Company |
|---|---|---|---|
| Quit Claim Deed | -- | None Listed On Document |
Source: Public Records
Similar Homes in Raleigh, NC
Source: Doorify MLS
MLS Number: 10056719
APN: 0768.03-02-6425-001
Nearby Homes
- 10321 Sablewood Dr Unit 108
- 10321 Sablewood Dr Unit 113
- 10310 Sablewood Dr Unit 108
- 10330 Sablewood Dr Unit 103
- 10330 Sablewood Dr Unit 213
- 10210 Sablewood Dr Unit 112
- 10210 Sablewood Dr Unit 101
- 10511 Sablewood Dr Unit 109
- 10511 Sablewood Dr Unit 110
- 10410 Sablewood Dr Unit 111
- 10420 Sablewood Dr Unit 102
- 10420 Sablewood Dr Unit 115
- 10510 Sablewood Dr Unit 108
- 10510 Sablewood Dr Unit 114
- 10510 Sablewood Dr Unit 110
- 9211 Calabria Dr Unit 117
- 9221 Calabria Dr Unit 121
- 9221 Calabria Dr Unit 116
- 10511 Rosegate Ct Unit 203
- 10400 Rosegate Ct Unit 3






