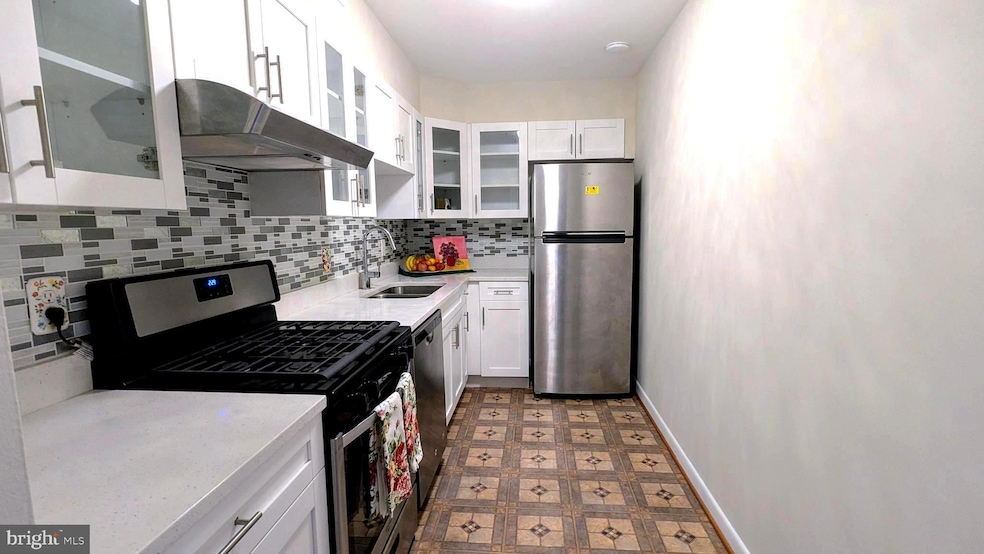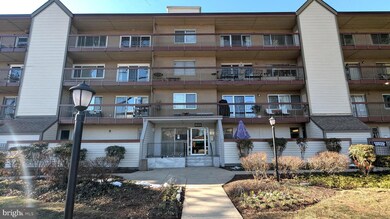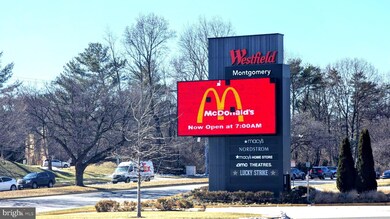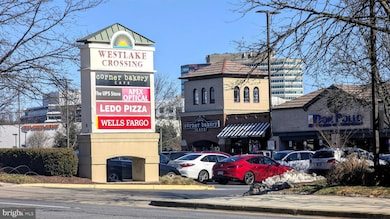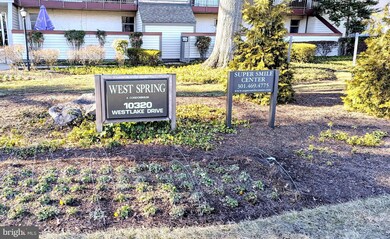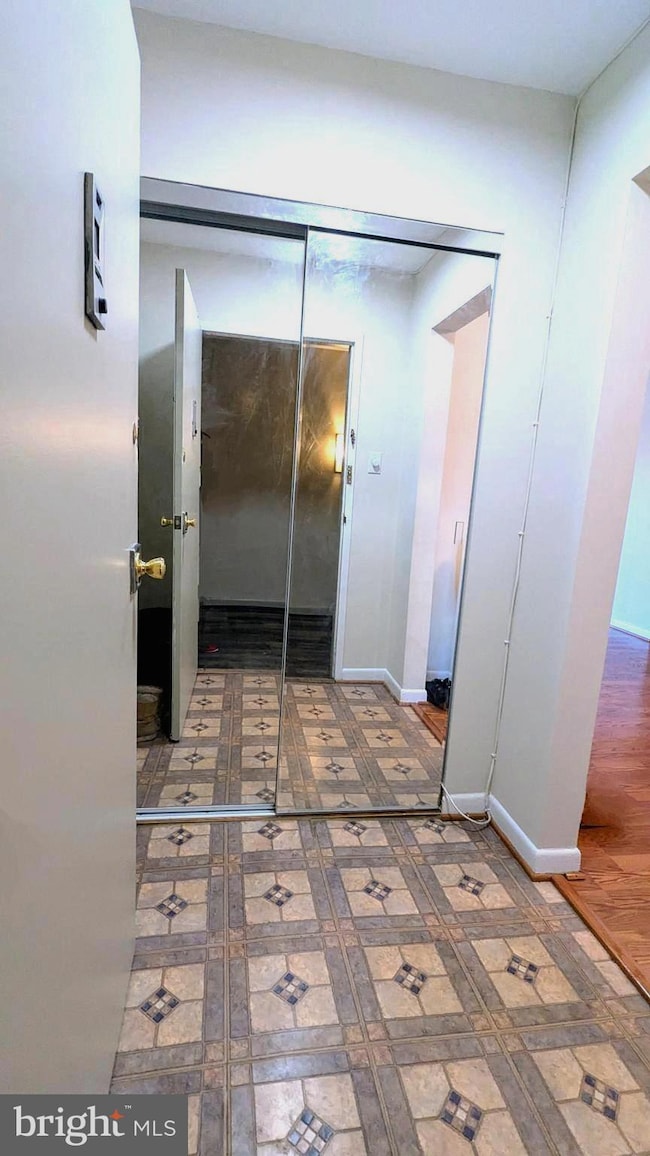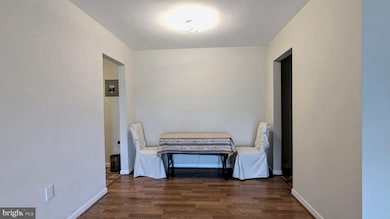
West Spring 10320 Westlake Dr Unit 301 Bethesda, MD 20817
West Bethesda NeighborhoodEstimated payment $2,134/month
Highlights
- Open Floorplan
- Wood Flooring
- Walk-In Closet
- Ashburton Elementary School Rated A
- Community Pool
- Bathtub with Shower
About This Home
I am pleased to present a beautifully maintained and professionally cleaned 3rd-floor unit with a balcony overlooking the Westfield Shopping Center and Mall. This bright and sunny, upgraded unit features 1 bedroom with ample closet space, a full bathroom, and hardwood flooring throughout. The upgraded kitchen features a gas range, a new dishwasher, and refrigerator.
Additional features include 2 convectors for efficient heating and cooling, a double-sized balcony, and all utilities included in the condo fee (with discounted cable). The laundry room is conveniently located on the same level, and the property manager is in the same building. Mailboxes are located in the lobby, which also has a drop box.
Residents enjoy secured entry, well-kept grounds, a community pool, and a grill area. Garage space #58 is included in the sale price of $260,000.
The Westfield Center and Mall offer high walkability, extensive amenities, a metro bus, a gym, and easy access to major transportation arteries.
The condo also includes a wonderful outdoor pool and a walking path around the beautifully landscaped grounds with picnic areas and grills. It's in a great location near shopping and restaurants, and a short walk to Cabin John Park and the Montgomery Mall Transit Center.
Property Details
Home Type
- Condominium
Est. Annual Taxes
- $2,073
Year Built
- Built in 1962
HOA Fees
- $568 Monthly HOA Fees
Parking
- Assigned Parking Garage Space
- Basement Garage
Home Design
- Brick Exterior Construction
- Vinyl Siding
Interior Spaces
- 731 Sq Ft Home
- Property has 4 Levels
- Open Floorplan
- Combination Dining and Living Room
- Wood Flooring
- Washer and Dryer Hookup
Kitchen
- Gas Oven or Range
- Range Hood
- Dishwasher
- Disposal
Bedrooms and Bathrooms
- 1 Main Level Bedroom
- Walk-In Closet
- 1 Full Bathroom
- Bathtub with Shower
Accessible Home Design
- Accessible Elevator Installed
Schools
- Ashburton Elementary School
- North Bethesda Middle School
- Walter Johnson High School
Utilities
- Convector
- Cooling System Utilizes Natural Gas
- Central Heating
- Convector Heater
- Natural Gas Water Heater
- Cable TV Available
Listing and Financial Details
- Assessor Parcel Number 161001871766
Community Details
Overview
- Association fees include cable TV, electricity, gas, insurance, laundry, lawn maintenance, management, parking fee, reserve funds, road maintenance, sewer, snow removal, trash, water
- Low-Rise Condominium
- West Spring Condominum Condos
- West Spring Subdivision
Amenities
- Common Area
- Laundry Facilities
Recreation
- Community Playground
- Community Pool
Pet Policy
- No Pets Allowed
Map
About West Spring
Home Values in the Area
Average Home Value in this Area
Tax History
| Year | Tax Paid | Tax Assessment Tax Assessment Total Assessment is a certain percentage of the fair market value that is determined by local assessors to be the total taxable value of land and additions on the property. | Land | Improvement |
|---|---|---|---|---|
| 2024 | $2,937 | $251,667 | $0 | $0 |
| 2023 | $2,495 | $213,333 | $0 | $0 |
| 2022 | $1,411 | $175,000 | $52,500 | $122,500 |
| 2021 | $1,945 | $173,333 | $0 | $0 |
| 2020 | $1,921 | $171,667 | $0 | $0 |
| 2019 | $1,921 | $170,000 | $51,000 | $119,000 |
| 2018 | $1,924 | $170,000 | $51,000 | $119,000 |
| 2017 | $2,229 | $170,000 | $0 | $0 |
| 2016 | -- | $190,000 | $0 | $0 |
| 2015 | $2,392 | $190,000 | $0 | $0 |
| 2014 | $2,392 | $190,000 | $0 | $0 |
Property History
| Date | Event | Price | Change | Sq Ft Price |
|---|---|---|---|---|
| 04/21/2025 04/21/25 | Price Changed | $250,000 | -3.8% | $342 / Sq Ft |
| 02/20/2025 02/20/25 | For Sale | $260,000 | -- | $356 / Sq Ft |
Deed History
| Date | Type | Sale Price | Title Company |
|---|---|---|---|
| Deed | $175,000 | Fidelity Natl Title Ins Co | |
| Deed | $320,000 | -- | |
| Deed | $69,000 | -- |
Mortgage History
| Date | Status | Loan Amount | Loan Type |
|---|---|---|---|
| Previous Owner | $62,000 | Purchase Money Mortgage |
Similar Homes in the area
Source: Bright MLS
MLS Number: MDMC2166500
APN: 10-01872670
- 10300 Westlake Dr Unit 210S
- 7420 Lakeview Dr Unit 210W
- 10320 Westlake Dr Unit 301
- 7420 Westlake Terrace Unit 607
- 7420 Westlake Terrace Unit 1004
- 7420 Westlake Terrace Unit 1611
- 7420 Westlake Terrace Unit 610
- 7553 Spring Lake Dr Unit 7553-D
- 7557 Spring Lake Dr Unit B2
- 7523 Spring Lake Dr Unit C2
- 7501 Democracy Blvd Unit B-339
- 7425 Democracy Blvd Unit 317
- 7401 Westlake Terrace Unit 1413
- 7401 Westlake Terrace Unit 113
- 7232 Taveshire Way
- 7201 Thomas Branch Dr
- 6917 Renita Ln
- 7034 Artesa Ln
- 9926 Derbyshire Ln
- 6676 Eames Way
