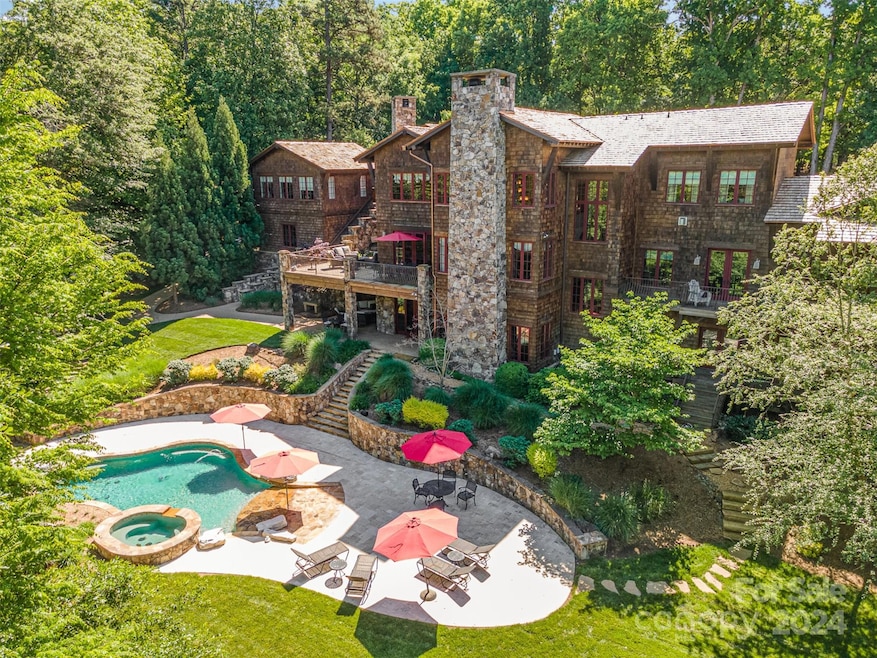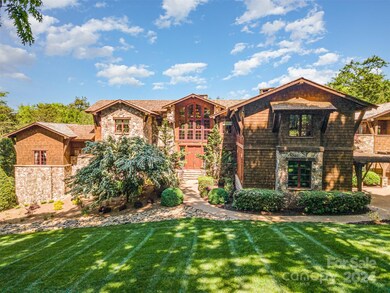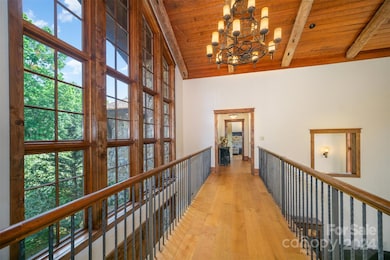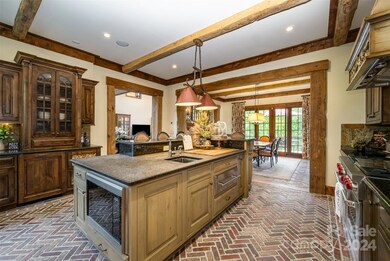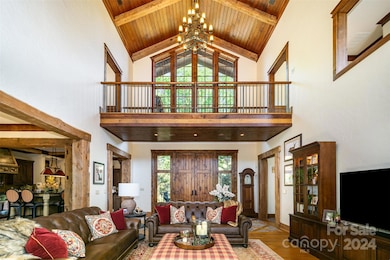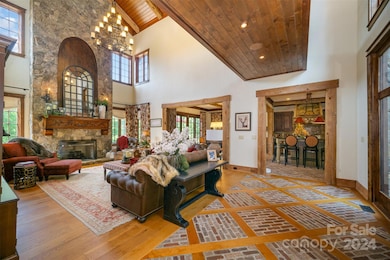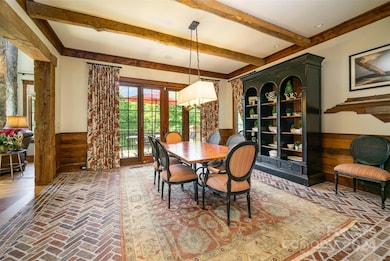
10320 Wildlife Rd Charlotte, NC 28278
Steele Creek NeighborhoodHighlights
- Access To Lake
- Whirlpool in Pool
- Open Floorplan
- Fitness Center
- Waterfront
- Clubhouse
About This Home
As of January 2025Amazing Price Improvement!!!! Preferred lender offering up to $20,000 in closing credit, subject to down payment amount. Has options to put as little as 10% down and close within 30 days!
Nestled on the beautiful Lake Wylie, this extraordinary lodge-style retreat on 2+ acres, beckons with its rustic elegance and unparalleled craftsmanship. Boasting 5 bedrooms and 6 bathrooms, a private theater, exercise room, large basement and incredible outdoor living space complete with pool and additional studio dwelling unit above the detached garage, this home truly offers you everything you need! Just next door is all the top tier amenities at The Camp, including the private neighborhood boat dock. offering the privacy of surrounding natural beauty and refined comfort, this lakeside home offers a sanctuary of serenity unlike any other.
Last Agent to Sell the Property
Keller Williams South Park Brokerage Email: shovde@redbudclt.com License #333449

Co-Listed By
Keller Williams South Park Brokerage Email: shovde@redbudclt.com License #266315
Home Details
Home Type
- Single Family
Est. Annual Taxes
- $17,946
Year Built
- Built in 2005
Lot Details
- Waterfront
- Back and Front Yard Fenced
- Lot Has A Rolling Slope
- Irrigation
- Property is zoned MX1INNOV
Parking
- 4 Car Garage
- Front Facing Garage
- Garage Door Opener
- Driveway
Home Design
- Stone Veneer
Interior Spaces
- 2-Story Property
- Open Floorplan
- Wet Bar
- Central Vacuum
- Sound System
- Built-In Features
- Insulated Windows
- Window Treatments
- Entrance Foyer
- Great Room with Fireplace
- Home Security System
Kitchen
- Breakfast Bar
- Double Convection Oven
- Electric Oven
- Gas Cooktop
- Range Hood
- Warming Drawer
- Microwave
- ENERGY STAR Qualified Dishwasher
- Wine Refrigerator
- Kitchen Island
- Disposal
Flooring
- Wood
- Brick
- Radiant Floor
- Marble
- Slate Flooring
Bedrooms and Bathrooms
- Fireplace in Primary Bedroom
- Walk-In Closet
- Garden Bath
Laundry
- Laundry Room
- ENERGY STAR Qualified Washer
Finished Basement
- Walk-Out Basement
- Partial Basement
- Basement Storage
Pool
- Whirlpool in Pool
- In Ground Pool
- Spa
Outdoor Features
- Access To Lake
- Balcony
- Covered patio or porch
- Outdoor Fireplace
- Outdoor Gas Grill
Utilities
- Forced Air Zoned Heating and Cooling System
- Heating System Uses Natural Gas
- Underground Utilities
- Tankless Water Heater
- Gas Water Heater
- Septic Tank
- Cable TV Available
Listing and Financial Details
- Assessor Parcel Number 199-601-12
Community Details
Overview
- The Sanctuary Subdivision
Amenities
- Picnic Area
- Clubhouse
Recreation
- Tennis Courts
- Sport Court
- Indoor Game Court
- Recreation Facilities
- Community Playground
- Fitness Center
- Community Pool
- Trails
Map
Home Values in the Area
Average Home Value in this Area
Property History
| Date | Event | Price | Change | Sq Ft Price |
|---|---|---|---|---|
| 01/31/2025 01/31/25 | Sold | $2,700,000 | 0.0% | $333 / Sq Ft |
| 12/27/2024 12/27/24 | Pending | -- | -- | -- |
| 10/21/2024 10/21/24 | Price Changed | $2,700,000 | -3.5% | $333 / Sq Ft |
| 05/02/2024 05/02/24 | For Sale | $2,799,000 | +32.3% | $345 / Sq Ft |
| 10/15/2021 10/15/21 | Sold | $2,115,000 | -6.0% | $264 / Sq Ft |
| 08/23/2021 08/23/21 | Pending | -- | -- | -- |
| 08/17/2021 08/17/21 | For Sale | $2,250,000 | +6.4% | $280 / Sq Ft |
| 05/12/2021 05/12/21 | Off Market | $2,115,000 | -- | -- |
| 04/22/2021 04/22/21 | Pending | -- | -- | -- |
| 12/18/2020 12/18/20 | For Sale | $2,250,000 | -- | $280 / Sq Ft |
Tax History
| Year | Tax Paid | Tax Assessment Tax Assessment Total Assessment is a certain percentage of the fair market value that is determined by local assessors to be the total taxable value of land and additions on the property. | Land | Improvement |
|---|---|---|---|---|
| 2023 | $17,946 | $2,641,500 | $440,100 | $2,201,400 |
| 2022 | $18,676 | $1,918,700 | $284,900 | $1,633,800 |
| 2021 | $18,676 | $1,918,700 | $284,900 | $1,633,800 |
| 2020 | $18,676 | $1,918,700 | $284,900 | $1,633,800 |
| 2019 | $16,567 | $1,918,700 | $284,900 | $1,633,800 |
| 2018 | $19,035 | $1,700,400 | $195,100 | $1,505,300 |
| 2017 | $18,904 | $1,700,400 | $195,100 | $1,505,300 |
| 2016 | $18,676 | $1,700,400 | $195,100 | $1,505,300 |
| 2015 | -- | $1,815,300 | $477,100 | $1,338,200 |
| 2014 | $24,141 | $2,256,000 | $643,700 | $1,612,300 |
Mortgage History
| Date | Status | Loan Amount | Loan Type |
|---|---|---|---|
| Previous Owner | $964,149 | Commercial | |
| Previous Owner | $431,250 | Credit Line Revolving | |
| Previous Owner | $600,000 | Adjustable Rate Mortgage/ARM | |
| Previous Owner | $1,761,000 | Purchase Money Mortgage |
Deed History
| Date | Type | Sale Price | Title Company |
|---|---|---|---|
| Warranty Deed | $2,700,000 | None Listed On Document | |
| Warranty Deed | $2,700,000 | None Listed On Document | |
| Warranty Deed | $2,115,000 | None Available | |
| Warranty Deed | $1,375,000 | None Available | |
| Warranty Deed | $2,517,000 | None Available |
Similar Homes in Charlotte, NC
Source: Canopy MLS (Canopy Realtor® Association)
MLS Number: 4128291
APN: 199-601-12
- 10310 Wildlife Rd
- 3255 Lake Pointe Dr
- 5149 Watermead Ln
- 10835 Wildlife Rd
- 3204 Lake Pointe Dr Unit 160
- 5128 Watermead Ln Unit 133
- 3200 Lake Pointe Dr
- 5140 Watermead Ln
- 3125 Lake Pointe Dr Unit 77
- 4208 Arbors Ford Ct Unit L 72
- 5040 Hermitage Ct Unit L210
- 4109 Arbor Spring Ct
- 5036 Hermitage Ct Unit 211
- 6056 Headlands Ct Unit 221
- 10826 Saltmarsh Ln
- 3112 Lake Pointe Dr
- 4029 Beechwood Spring Ln
- 4012 Beechwood Spring Ln Unit L 62
- 4012 Beechwood Spring Ln
- 11144 Limehurst Place
