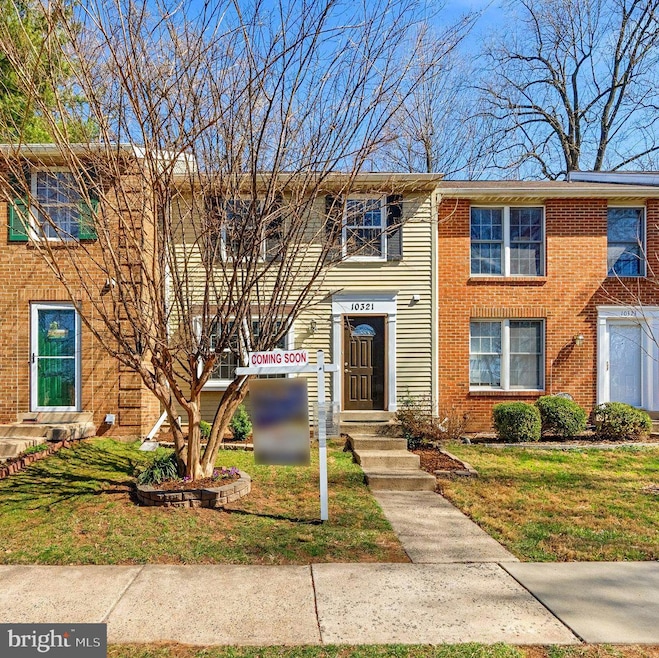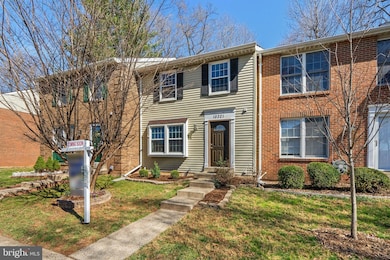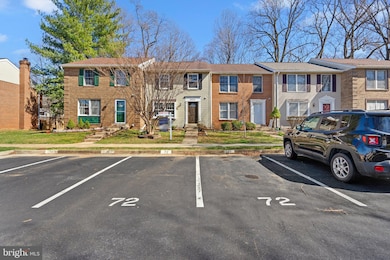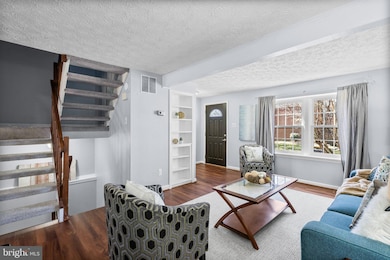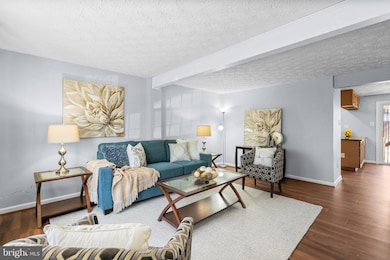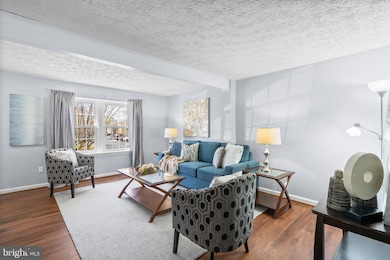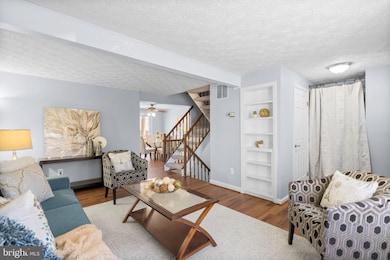10321 Granite Creek Ln Oakton, VA 22124
Highlights
- Traditional Architecture
- Central Air
- Heat Pump System
- Oakton Elementary School Rated A
About This Home
As of April 2025Welcome to 10321 Granite Creek Lane, a beautifully updated 3-bedroom, 3.5-bath townhome conveniently located just off 66 in the heart of Oakton! Step inside and you will find a separate entry foyer and brand brand-new LVP flooring in the spacious living room, flowing through to the open kitchen and dining room for a seamless look. The thoughtfully renovated kitchen features wood cabinets with glass door fronts, granite countertops, a new range, microwave and dishwasher and great counterspace for your inner-chef! A sliding glass door leads to a private, fenced backyard and patio—ideal for outdoor entertaining. Upstairs, the primary suite boasts a renovated en-suite bath, while two additional bedrooms share a stylishly updated hall bath. The finished basement provides extra living space, complete with a renovated full shower bath and a large utility room with loads of storage. With two assigned parking spaces and an unbeatable location just off I-66 and 123, this home is in a prime location. From here you are within walking distance to shopping and just minutes from the Town of Vienna, Fairfax City, and George Mason University, welcome home! Please park in spaces numbered 72.
Townhouse Details
Home Type
- Townhome
Est. Annual Taxes
- $5,878
Year Built
- Built in 1983
Lot Details
- 1,520 Sq Ft Lot
HOA Fees
- $103 Monthly HOA Fees
Home Design
- Traditional Architecture
- Block Foundation
- Frame Construction
- Vinyl Siding
Interior Spaces
- Property has 3 Levels
- Partially Finished Basement
Bedrooms and Bathrooms
- 3 Bedrooms
Parking
- 2 Open Parking Spaces
- 2 Parking Spaces
- Parking Lot
Schools
- Oakton Elementary School
- Thoreau Middle School
- Oakton High School
Utilities
- Central Air
- Heat Pump System
- Electric Water Heater
Community Details
- Flint Hill Manor Subdivision
Listing and Financial Details
- Tax Lot 72
- Assessor Parcel Number 0474 19 0072
Map
Home Values in the Area
Average Home Value in this Area
Property History
| Date | Event | Price | Change | Sq Ft Price |
|---|---|---|---|---|
| 04/18/2025 04/18/25 | Sold | $605,000 | +0.8% | $326 / Sq Ft |
| 03/21/2025 03/21/25 | For Sale | $600,000 | -- | $323 / Sq Ft |
Tax History
| Year | Tax Paid | Tax Assessment Tax Assessment Total Assessment is a certain percentage of the fair market value that is determined by local assessors to be the total taxable value of land and additions on the property. | Land | Improvement |
|---|---|---|---|---|
| 2024 | $5,877 | $507,320 | $180,000 | $327,320 |
| 2023 | $5,544 | $491,270 | $180,000 | $311,270 |
| 2022 | $5,382 | $470,620 | $180,000 | $290,620 |
| 2021 | $5,166 | $440,210 | $160,000 | $280,210 |
| 2020 | $5,007 | $423,060 | $150,000 | $273,060 |
| 2019 | $4,705 | $397,540 | $145,000 | $252,540 |
| 2018 | $4,554 | $395,970 | $145,000 | $250,970 |
| 2017 | $4,597 | $395,970 | $145,000 | $250,970 |
| 2016 | $4,475 | $386,240 | $140,000 | $246,240 |
| 2015 | $4,139 | $370,860 | $140,000 | $230,860 |
| 2014 | $4,018 | $360,860 | $130,000 | $230,860 |
Deed History
| Date | Type | Sale Price | Title Company |
|---|---|---|---|
| Gift Deed | -- | None Available | |
| Deed | $145,000 | -- |
Source: Bright MLS
MLS Number: VAFX2225782
APN: 0474-19-0072
- 10302 Appalachian Cir Unit 209
- 10302 Antietam Ave
- 3178 Summit Square Dr Unit 3-B12
- 10804 Willow Crescent Dr
- 10818 Willow Crescent Dr
- 10227 Valentino Dr Unit 7104
- 10210 Baltusrol Ct
- 2973 Borge St
- 10123 Scout Dr
- 10127 Turnberry Place
- 3222 Fair Woods Pkwy
- 10638 Pocket Place
- 3113 Jessie Ct
- 10213 Fox Ln
- 10136 Fair Woods Dr
- 10128 Mosby Woods Dr
- 10504 Norman Ave
- 10026 Fair Woods Dr Unit 329
- 9979 Capperton Dr
- 9943 Capperton Dr
