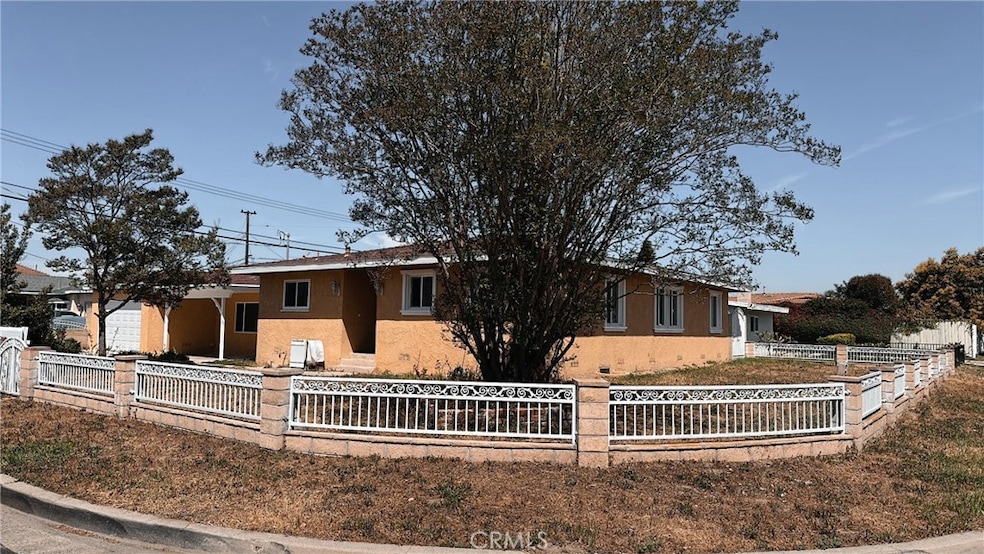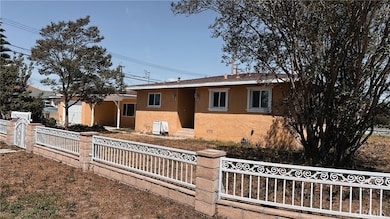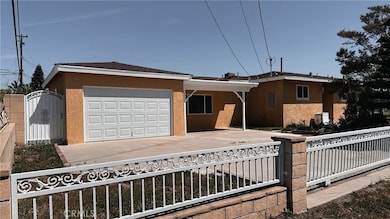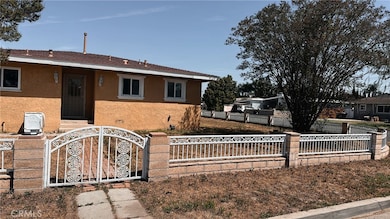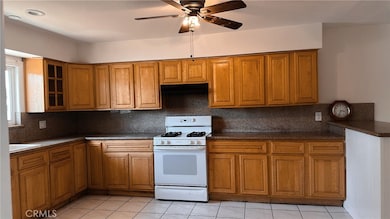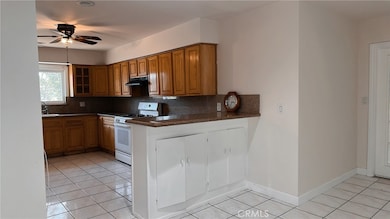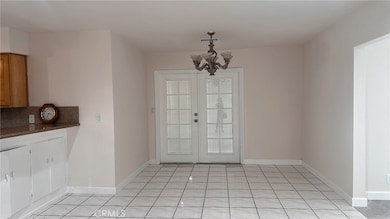10321 Malinda Ln Garden Grove, CA 92840
Highlights
- Open Floorplan
- Corner Lot
- Private Yard
- Ethel M. Evans Elementary School Rated A
- Granite Countertops
- No HOA
About This Home
Don’t miss this newly remodeled, spacious corner lot home located in the heart of Garden Grove. Offering 4 bedrooms and 2 bathrooms across 2,065 sq. ft., this home provides the perfect blend of comfort, space, and functionality. The open floor plan features a bright kitchen with granite countertops, a walk-in pantry, and plenty of cabinet space. The kitchen seamlessly connects to the living and dining areas, making it ideal for entertaining. A newly added bonus family or entertainment room offers direct access to the backyard—perfect for gatherings and relaxation. The separate wing master suite includes a large bedroom, spacious closet, and added privacy. The hallway bathroom is upgraded with both a tub and a shower, and the home also features a new water heater and dishwasher. Enjoy cozy evenings by the fireplace in the living room and take advantage of the expansive front and back yards for outdoor fun. The home includes a two-car garage secured with a wrought iron gate. Conveniently located near schools, churches, markets, Little Saigon and shopping centers—this home is a must-see to truly appreciate all it has to offer!
Home Details
Home Type
- Single Family
Est. Annual Taxes
- $7,797
Year Built
- Built in 1954
Lot Details
- 7,548 Sq Ft Lot
- Block Wall Fence
- Corner Lot
- Private Yard
- Front Yard
Parking
- 2 Car Garage
- Parking Available
- Front Facing Garage
- Driveway
Home Design
- Interior Block Wall
Interior Spaces
- 2,065 Sq Ft Home
- 1-Story Property
- Open Floorplan
- Family Room Off Kitchen
- Living Room with Fireplace
- Formal Dining Room
- Tile Flooring
- Neighborhood Views
Kitchen
- Open to Family Room
- Eat-In Kitchen
- Walk-In Pantry
- Gas Oven
- Gas Range
- Range Hood
- Dishwasher
- Granite Countertops
Bedrooms and Bathrooms
- 4 Bedrooms | 1 Main Level Bedroom
- Remodeled Bathroom
- 2 Full Bathrooms
- Bathtub
- Separate Shower
Laundry
- Laundry Room
- Laundry in Garage
Additional Features
- Exterior Lighting
- Forced Air Heating System
Community Details
- No Home Owners Association
Listing and Financial Details
- Security Deposit $4,300
- 12-Month Minimum Lease Term
- Available 4/19/25
- Tax Lot 27
- Tax Tract Number 2074
- Assessor Parcel Number 08938515
Map
Source: California Regional Multiple Listing Service (CRMLS)
MLS Number: PW25080801
APN: 089-385-15
- 12266 Madras Place
- 10520 Lakeside Dr N Unit L
- 10371 Garden Grove Blvd Unit 56
- 10411 Garden Grove Blvd Unit 25
- 11821 Palmwood Dr
- 12635 Main St Unit 210
- 9792 Stanford Ave
- 11792 Seacrest Dr
- 12391 Euclid St
- 12332 Euclid St
- 12600 Euclid St Unit 2
- 12640 Euclid St Unit 209
- 12511 Pine St
- 11102 Avolencia Place
- 9611 Alwood Ave
- 10872 Poindexter Ave
- 12050 Chili Pepper Ln
- 12141 Gilbert St
- 12531 Mabee Cir
- 11175 Pioneer Ln
