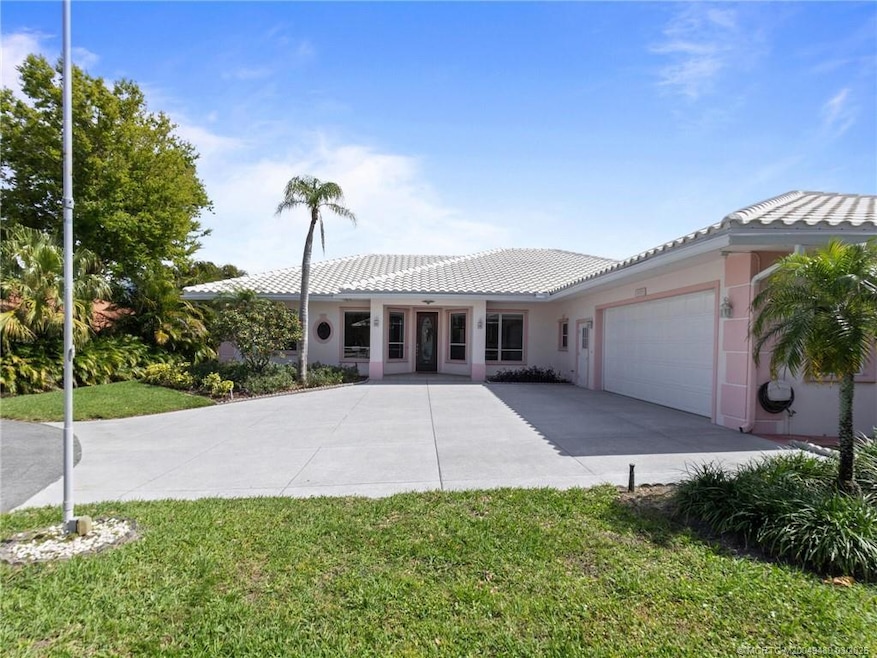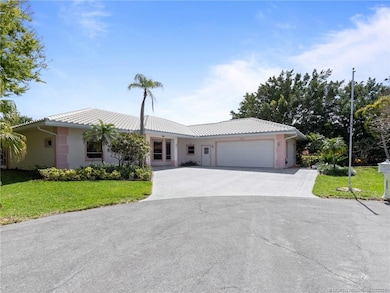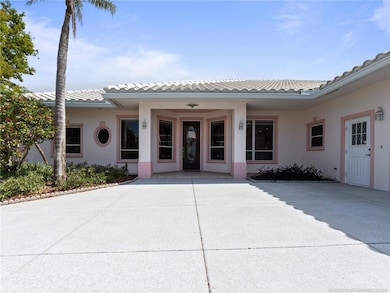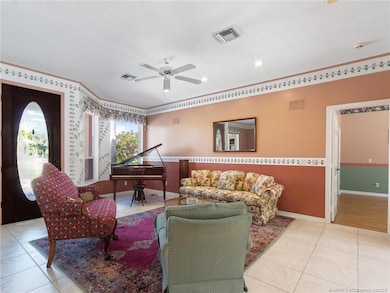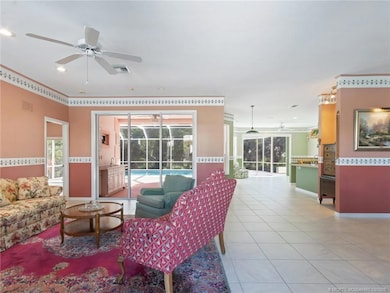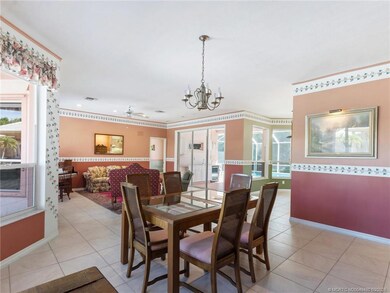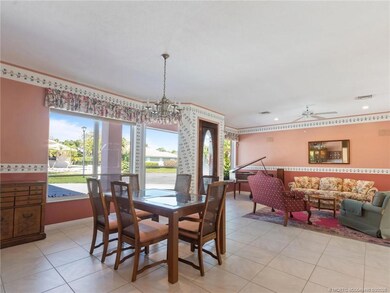
10321 SE Bluefish Ct Hobe Sound, FL 33455
Estimated payment $5,145/month
Highlights
- Community Boat Facilities
- Screened Pool
- Clubhouse
- South Fork High School Rated A-
- Solar Power System
- Traditional Architecture
About This Home
Endless possibilities await this custom built, one owner home. The home is located in The Soundings, a beautiful, Hobe Sound, waterfront community, just minutes from the beach. The community offers tennis, pickleball, a dog park, clubhouse, heated pool, boat ramp and day dock, and RV/boat storage. The home is located on a cul-de-sac and has its own beautifully screened in, solar heated, private pool and outdoor kitchen. It not only has 3 bedrooms and baths with a split plan but has an extra room with ac, by the garage, that could be used as an office or extra storage. It also has a full house generator, central vac, complete shutters, and oversized garage. The roof is 9 years old, and the ac and hot water heater have been replaced in the last 5 years. Water and Sewer is provided through the HOA at a cost of $95.00 per month, and there is a well for the sprinkler system. There is a capital contribution at closing of $1500.00
Listing Agent
The Keyes Company - Hobe Sound Brokerage Phone: 772-486-4128 License #699160
Open House Schedule
-
Sunday, April 27, 20252:00 to 5:00 pm4/27/2025 2:00:00 PM +00:004/27/2025 5:00:00 PM +00:00Price improvement! Come tour this 3/3 pool home in the beautiful waterfront community of The Soundings, just minutes from the Hobe Sound beach. The Soundings offers a private boat ramp, marina, a storage area, heated pool, clubhouse, and tennis/pickle ball courts. Enjoy Florida living at its finest!Add to Calendar
Home Details
Home Type
- Single Family
Est. Annual Taxes
- $4,688
Year Built
- Built in 1994
Lot Details
- 0.3 Acre Lot
- Cul-De-Sac
- Sprinkler System
HOA Fees
- $300 Monthly HOA Fees
Home Design
- Traditional Architecture
- Tile Roof
- Concrete Roof
- Concrete Siding
- Block Exterior
Interior Spaces
- 2,143 Sq Ft Home
- 1-Story Property
- Central Vacuum
- Ceiling Fan
- Combination Dining and Living Room
- Screened Porch
- Tile Flooring
- Hurricane or Storm Shutters
Kitchen
- Breakfast Area or Nook
- Built-In Oven
- Cooktop
- Dishwasher
Bedrooms and Bathrooms
- 3 Bedrooms
- Split Bedroom Floorplan
- Walk-In Closet
- 3 Full Bathrooms
- Dual Sinks
- Bathtub
- Separate Shower
Laundry
- Dryer
- Washer
- Laundry Tub
Parking
- 2 Car Attached Garage
- Garage Door Opener
Eco-Friendly Details
- Solar Power System
- Heating system powered by active solar
Pool
- Screened Pool
- In Ground Pool
Outdoor Features
- Patio
- Outdoor Kitchen
Schools
- Murray Middle School
- South Fork High School
Utilities
- Central Heating and Cooling System
- Power Generator
- Cable TV Available
Community Details
Overview
- Association fees include management, common areas, recreation facilities
- Association Phone (772) 218-5405
- Property Manager
Amenities
- Clubhouse
- Community Storage Space
Recreation
- Community Boat Facilities
- Tennis Courts
- Community Pool
- Dog Park
Map
Home Values in the Area
Average Home Value in this Area
Tax History
| Year | Tax Paid | Tax Assessment Tax Assessment Total Assessment is a certain percentage of the fair market value that is determined by local assessors to be the total taxable value of land and additions on the property. | Land | Improvement |
|---|---|---|---|---|
| 2024 | $4,589 | $299,990 | -- | -- |
| 2023 | $4,589 | $291,253 | $0 | $0 |
| 2022 | $4,424 | $282,770 | $0 | $0 |
| 2021 | $4,432 | $274,534 | $0 | $0 |
| 2020 | $4,327 | $270,744 | $0 | $0 |
| 2019 | $4,272 | $264,656 | $0 | $0 |
| 2018 | $4,166 | $259,721 | $0 | $0 |
| 2017 | $3,609 | $254,379 | $0 | $0 |
| 2016 | $3,861 | $249,146 | $0 | $0 |
| 2015 | $3,667 | $247,414 | $0 | $0 |
| 2014 | $3,667 | $245,450 | $0 | $0 |
Property History
| Date | Event | Price | Change | Sq Ft Price |
|---|---|---|---|---|
| 04/02/2025 04/02/25 | Price Changed | $798,000 | -3.3% | $372 / Sq Ft |
| 03/11/2025 03/11/25 | For Sale | $825,000 | -- | $385 / Sq Ft |
Deed History
| Date | Type | Sale Price | Title Company |
|---|---|---|---|
| Interfamily Deed Transfer | -- | Attorney | |
| Deed | $35,000 | -- | |
| Deed | $30,000 | -- |
Mortgage History
| Date | Status | Loan Amount | Loan Type |
|---|---|---|---|
| Closed | $119,376 | Unknown |
Similar Homes in Hobe Sound, FL
Source: Martin County REALTORS® of the Treasure Coast
MLS Number: M20049480
APN: 34-38-42-065-008-00030-0
- 8343 SE Pettway St
- 8505 SE Bayberry Terrace
- 8475 SE Bayberry Terrace
- 8884 SE Pelican Island Way
- 10420 SE Jupiter Narrows Dr
- 8511 SE Quail Ridge Way
- 8945 SE Harbor Island Way
- 9918 SE Osprey Pointe Dr
- 8968 SE Bayberry Terrace
- 8309 SE Woodcrest Place
- 8397 SE Woodcrest Place
- 8744 SE Jardin St
- 5 Bon Aire Desire Ave
- 9029 SE Breeze Way
- 8200 SE Sugar Pines Way
- 8742 SE Sandcastle Cir
- 9725 SE Crape Myrtle Ct
- 10570 SE Jupiter Narrows Dr
- 9139 SE Hawksbill Way
- 10636 SE Rosemarie Ct
