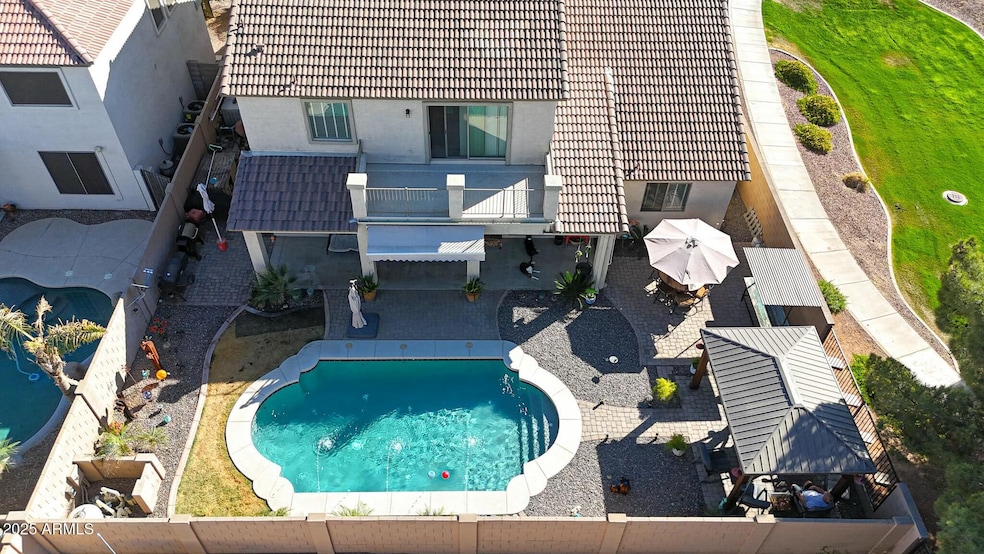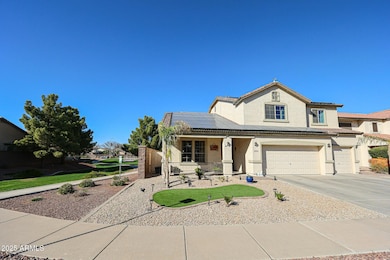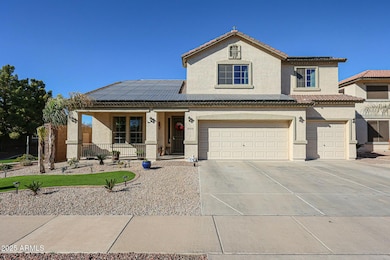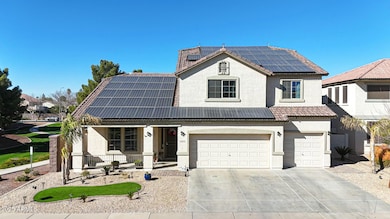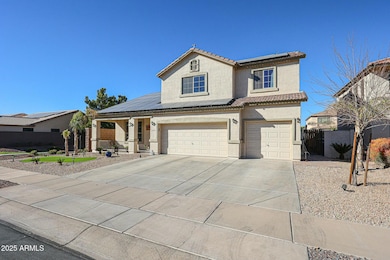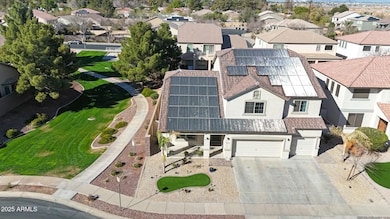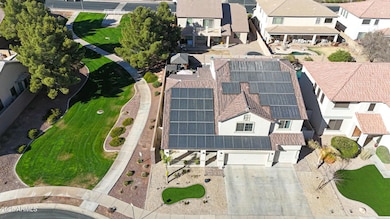
10322 W Edgemont Dr Avondale, AZ 85392
Crystal Gardens NeighborhoodEstimated payment $3,647/month
Highlights
- Private Pool
- Granite Countertops
- Cooling Available
- Vaulted Ceiling
- Dual Vanity Sinks in Primary Bathroom
- Breakfast Bar
About This Home
Welcome to this beautifully designed 4-bedroom, 3-bathroom home, offering the perfect blend of comfort and luxury. Nestled in a desirable neighborhood, this home features an open-concept layout with spacious living areas, high ceilings, and abundant natural light.The chef's kitchen boasts modern stainless appliances, and granite countertops—ideal for entertaining. The primary suite is a true retreat, featuring a spa-like en-suite bathroom with a soaking tub, dual vanities, and a large walk-in closet. Guest bedroom downstairs as well as two additional bedrooms and den upstairs provide plenty of space for family, guests, or a home office.Step outside to your private backyard paradise! The sparkling pool with water features, covered patio, fogging/misting system and gazebo, create the ultimate setting for relaxing or summer gatherings. With a three-car garage, ample storage, and close proximity to schools, shopping, and dining, this home has it all!Don't miss the chance to make this dream home yours!!
Home Details
Home Type
- Single Family
Est. Annual Taxes
- $3,110
Year Built
- Built in 2004
Lot Details
- 7,272 Sq Ft Lot
- Desert faces the back of the property
- Wrought Iron Fence
- Block Wall Fence
HOA Fees
- $89 Monthly HOA Fees
Parking
- 3 Car Garage
Home Design
- Wood Frame Construction
- Tile Roof
- Stucco
Interior Spaces
- 3,329 Sq Ft Home
- 2-Story Property
- Vaulted Ceiling
- Washer and Dryer Hookup
Kitchen
- Breakfast Bar
- Granite Countertops
Flooring
- Carpet
- Tile
Bedrooms and Bathrooms
- 4 Bedrooms
- Primary Bathroom is a Full Bathroom
- 3 Bathrooms
- Dual Vanity Sinks in Primary Bathroom
- Bathtub With Separate Shower Stall
Pool
- Private Pool
Schools
- Pendergast Elementary School
- Rio Vista Elementary Middle School
- Westview High School
Utilities
- Cooling Available
- Heating Available
Listing and Financial Details
- Tax Lot 73
- Assessor Parcel Number 102-31-712
Community Details
Overview
- Association fees include ground maintenance
- Los Arbolitos Association, Phone Number (602) 437-4777
- Built by Richmond American
- Los Arbolitos Ranch Amd Subdivision
Recreation
- Bike Trail
Map
Home Values in the Area
Average Home Value in this Area
Tax History
| Year | Tax Paid | Tax Assessment Tax Assessment Total Assessment is a certain percentage of the fair market value that is determined by local assessors to be the total taxable value of land and additions on the property. | Land | Improvement |
|---|---|---|---|---|
| 2025 | $3,110 | $25,079 | -- | -- |
| 2024 | $3,171 | $23,885 | -- | -- |
| 2023 | $3,171 | $39,800 | $7,960 | $31,840 |
| 2022 | $3,062 | $30,360 | $6,070 | $24,290 |
| 2021 | $2,916 | $29,530 | $5,900 | $23,630 |
| 2020 | $2,830 | $28,330 | $5,660 | $22,670 |
| 2019 | $2,858 | $26,360 | $5,270 | $21,090 |
| 2018 | $3,029 | $25,230 | $5,040 | $20,190 |
| 2017 | $2,807 | $22,980 | $4,590 | $18,390 |
| 2016 | $2,602 | $23,300 | $4,660 | $18,640 |
| 2015 | $2,576 | $21,400 | $4,280 | $17,120 |
Property History
| Date | Event | Price | Change | Sq Ft Price |
|---|---|---|---|---|
| 04/07/2025 04/07/25 | Price Changed | $591,000 | -0.7% | $178 / Sq Ft |
| 03/27/2025 03/27/25 | Price Changed | $595,000 | -0.3% | $179 / Sq Ft |
| 03/07/2025 03/07/25 | Price Changed | $597,000 | -0.3% | $179 / Sq Ft |
| 02/23/2025 02/23/25 | Price Changed | $599,000 | -4.2% | $180 / Sq Ft |
| 02/21/2025 02/21/25 | For Sale | $625,000 | -- | $188 / Sq Ft |
Deed History
| Date | Type | Sale Price | Title Company |
|---|---|---|---|
| Interfamily Deed Transfer | -- | Accommodation | |
| Interfamily Deed Transfer | -- | First Arizona Title Agency | |
| Warranty Deed | $307,500 | First Arizona Title Agency | |
| Quit Claim Deed | $5,000 | None Available | |
| Trustee Deed | $359,100 | None Available | |
| Warranty Deed | -- | Grand Canyon Title Agency In | |
| Warranty Deed | $399,000 | Grand Canyon Title Agency In | |
| Special Warranty Deed | $259,845 | Fidelity National Title |
Mortgage History
| Date | Status | Loan Amount | Loan Type |
|---|---|---|---|
| Open | $276,750 | New Conventional | |
| Previous Owner | $226,400 | New Conventional | |
| Previous Owner | $261,000 | Unknown | |
| Previous Owner | $335,000 | Unknown | |
| Previous Owner | $319,200 | New Conventional | |
| Previous Owner | $222,800 | Purchase Money Mortgage | |
| Closed | $55,700 | No Value Available | |
| Closed | $79,800 | No Value Available |
Similar Homes in Avondale, AZ
Source: Arizona Regional Multiple Listing Service (ARMLS)
MLS Number: 6824630
APN: 102-31-712
- 2845 N 104th Ave
- 10414 W Windsor Ave
- 10407 W Catalina Dr
- 10605 W Windsor Ave
- 10505 W Wilshire Dr
- 2311 N 104th Dr
- 10517 W Earll Dr
- 10039 W Verde Ln
- 10513 W Wilshire Dr
- 10027 W Verde Ln
- 2809 N 107th Dr
- 10015 W Verde Ln
- 3520 N 103rd Ave
- 1952 N 103rd Dr
- 9987 W Verde Ln
- 1930 N 103rd Ln
- 10837 W Cottonwood Ln
- 10468 W Palm Ln
- 10457 W Palm Ln
- 10649 W Monte Vista Rd
