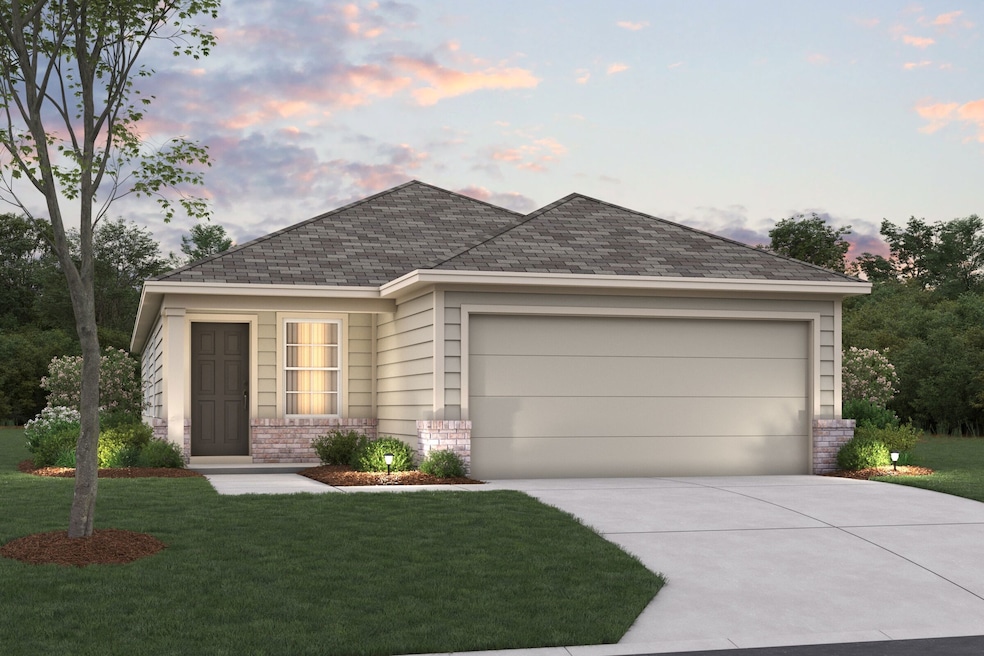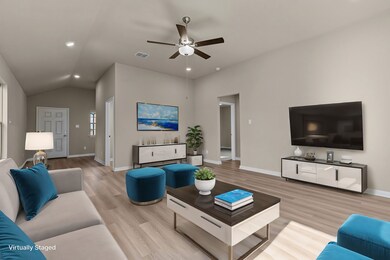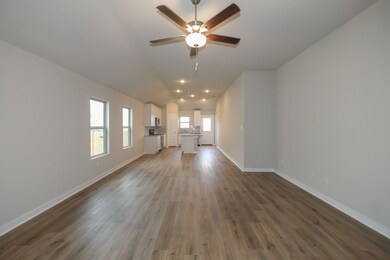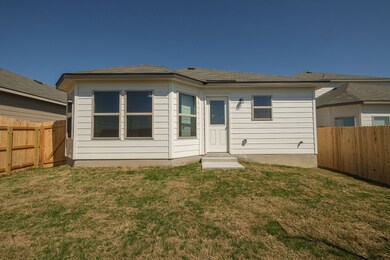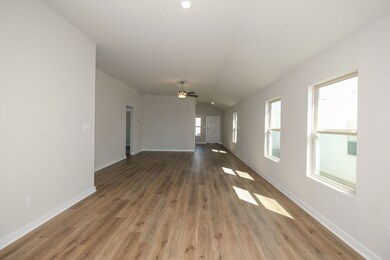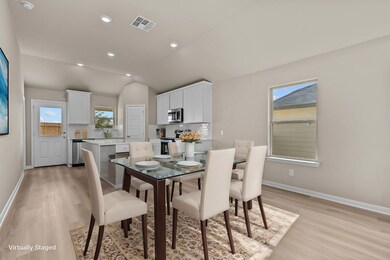
10322 White Hart Ln Converse, TX 78109
Southeast Side NeighborhoodEstimated payment $1,767/month
Highlights
- New Construction
- Greenbelt
- 1-Story Property
- Community Playground
About This Home
Welcome to this charming 3-bedroom, 2-bathroom home located at 10322 White Hart Lane in Converse, TX.
This new construction home, built by M/I Homes, one of the nation’s leading new construction home builders, offers a perfect blend of modern features and cozy comforts.
Your New Home Features
Upon entering, you're greeted by an open floorplan that seamlessly connects the living spaces, creating a welcoming atmosphere for both relaxation and entertainment.
The spacious kitchen is a chef’s delight, equipped with sleek countertops, ample storage, and modern appliances. Whether you're preparing a quick breakfast or hosting a dinner party, this kitchen is sure to inspire culinary creativity.
The master bedroom is a peaceful retreat, boasting an ensuite bathroom and generous closet space.
The additional bedrooms are versatile and can be used as guest rooms, home offices, or play areas for children.
Step outside to the covered patio, where you can enjoy al fresco dining or simply unwind after a long day. The outdoor space provides a private oasis for relaxation and is perfect for hosting barbecues or enjoying your morning coffee.
With a 2-car garage, you'll never have to worry about parking convenience.
In summary, spanning approximately 1,546 sqft, this single-story home offers comfort and convenience in every corner. Whether you're a first-time homebuyer, a growing family, or looking to downsize, ... MLS# 1828449
Home Details
Home Type
- Single Family
Year Built
- 2024
Parking
- 2 Car Garage
Home Design
- Quick Move-In Home
- Magnolia Plan
Interior Spaces
- 1,546 Sq Ft Home
- 1-Story Property
Bedrooms and Bathrooms
- 3 Bedrooms
- 2 Full Bathrooms
Listing and Financial Details
- Home Available for Move-In on 2/2/25
Community Details
Overview
- Actively Selling
- Built by M/I Homes
- Paloma Park Subdivision
- Greenbelt
Recreation
- Community Playground
Sales Office
- 10223 White Hart Lane
- Converse, TX 78109
- 210-201-3210
- Builder Spec Website
Office Hours
- Mon 12pm-6pm; Tue-Sat 10am-6pm; Sun 12pm-6pm
Map
Home Values in the Area
Average Home Value in this Area
Property History
| Date | Event | Price | Change | Sq Ft Price |
|---|---|---|---|---|
| 04/22/2025 04/22/25 | Price Changed | $268,990 | -0.4% | $174 / Sq Ft |
| 02/07/2025 02/07/25 | Price Changed | $269,990 | -5.3% | $175 / Sq Ft |
| 01/09/2025 01/09/25 | Price Changed | $284,990 | -1.7% | $184 / Sq Ft |
| 12/11/2024 12/11/24 | Price Changed | $289,990 | -10.7% | $188 / Sq Ft |
| 12/10/2024 12/10/24 | For Sale | $324,910 | -- | $210 / Sq Ft |
Similar Homes in Converse, TX
- 10223 White Hart Ln
- 10223 White Hart Ln
- 10223 White Hart Ln
- 10223 White Hart Ln
- 10223 White Hart Ln
- 10223 White Hart Ln
- 10223 White Hart Ln
- 10223 White Hart Ln
- 10223 White Hart Ln
- 10223 White Hart Ln
- 10223 White Hart Ln
- 10223 White Hart Ln
- 10223 White Hart Ln
- 10223 White Hart Ln
- 10223 White Hart Ln
- 3023 Selhurst St
- 3014 Wembley Way
- 10223 White Hart Ln
- 10223 White Hart Ln
- 10219 White Hart Ln
