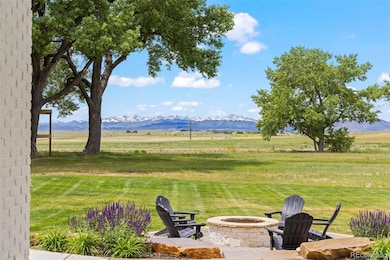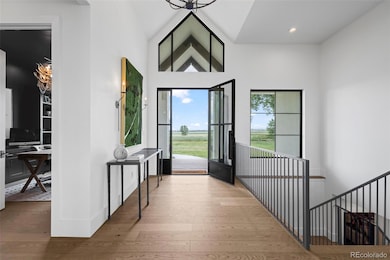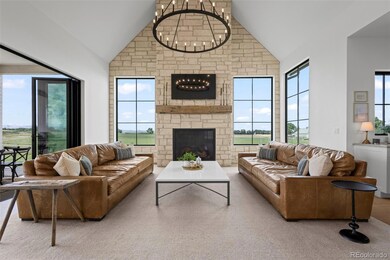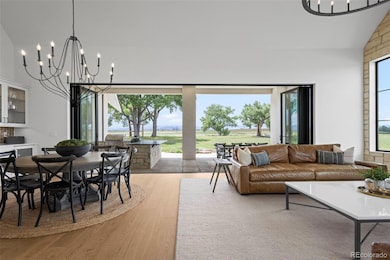
10323 Mineral Rd Longmont, CO 80504
Highlights
- Horses Allowed On Property
- Spa
- 22 Acre Lot
- Niwot Elementary School Rated A
- Primary Bedroom Suite
- Open Floorplan
About This Home
As of March 2025Welcome to your modern European farmhouse built in 2023 with 22 Acres, 10 Class A Shares and Agriculturally zoned. This is where contemporary elegance meets rustic charm! This stunning home features an iconic Austin white stone wall with a "famous" mantel, welcoming you into a refreshing and peaceful living and dining area with 24' panorama glass doors opening to a breathtaking 180 degree view of the Rocky Mountains. With four spacious bedrooms, built-in bunk beds in the basement for added convenience, and six luxurious bathrooms, there's ample room for family and guests! The home is fully wired for Control4 home automation, allowing wireless control of Thermador appliances, security, air conditioning, and more. The master bath offers privacy with gauzy electric window film, and the pantry boasts antique double doors from France. Key features include two laundry rooms, a wine cellar and fridge within a hidden room, a vault storage room, custom steel doors, and passive and active solar panels. Enjoy the outdoor kitchen with a drink fridge, TV hookups, stone and quartz countertops, and a firepit! The agricultural zoning includes a brand new irrigation system and a new tractor, making farm management a breeze. The property includes 10 Class A shares of Boulder White Rock Ditch Company, ensuring you have the highest quality irrigation water. Surrounded by open space and conservation easements (without a conservation easement on the property itself), this home offers unparalleled privacy and tranquility. The vanity in the half bath is a unique piece made from the cattle corral that once graced this farm, adding a touch of history and character. This home perfectly blends modern amenities with traditional farmhouse charm. Don't miss the opportunity to own this exquisite property in an agricultural zone that offers both beauty and functionality!
Last Agent to Sell the Property
Real Broker, LLC DBA Real Brokerage Email: dawn.rowell@realcommunity.com,720-301-1476 License #100083888

Co-Listed By
Real Broker, LLC DBA Real Brokerage Email: dawn.rowell@realcommunity.com,720-301-1476
Home Details
Home Type
- Single Family
Est. Annual Taxes
- $7,604
Year Built
- Built in 2023
Lot Details
- 22 Acre Lot
- Dirt Road
- Open Space
- South Facing Home
- Partially Fenced Property
- Landscaped
- Suitable For Grazing
- Front and Back Yard Sprinklers
- Private Yard
- Garden
- Grass Covered Lot
- Property is zoned Agricultural
Parking
- 4 Car Attached Garage
- Epoxy
- Gravel Driveway
Home Design
- Brick Exterior Construction
- Composition Roof
- Radon Mitigation System
- Stucco
Interior Spaces
- 2-Story Property
- Open Floorplan
- Built-In Features
- Vaulted Ceiling
- Gas Fireplace
- Double Pane Windows
- Entrance Foyer
- Living Room with Fireplace
- 2 Fireplaces
- Tile
- Mountain Views
Kitchen
- Eat-In Kitchen
- Double Oven
- Range
- Microwave
- Freezer
- Dishwasher
- Wine Cooler
- Kitchen Island
- Quartz Countertops
- Disposal
Bedrooms and Bathrooms
- 4 Bedrooms | 1 Main Level Bedroom
- Fireplace in Primary Bedroom
- Primary Bedroom Suite
- Walk-In Closet
Laundry
- Dryer
- Washer
Finished Basement
- Basement Fills Entire Space Under The House
- Sump Pump
Home Security
- Home Security System
- Radon Detector
- Carbon Monoxide Detectors
- Fire and Smoke Detector
Eco-Friendly Details
- Green Roof
- Energy-Efficient Appliances
- Energy-Efficient Windows
- Energy-Efficient Exposure or Shade
- Energy-Efficient Construction
- Energy-Efficient HVAC
- Energy-Efficient Lighting
- Energy-Efficient Insulation
- Heating system powered by active solar
- Heating system powered by passive solar
Outdoor Features
- Spa
- Covered patio or porch
- Fire Pit
- Outdoor Gas Grill
- Rain Gutters
- Fire Mitigation
Schools
- Niwot Elementary School
- Sunset Middle School
- Niwot High School
Farming
- Crops
- Hay
Horse Facilities and Amenities
- Horses Allowed On Property
Utilities
- Forced Air Heating and Cooling System
- Natural Gas Connected
- Water Rights
- Cistern
- Agricultural Well Water Source
- Tankless Water Heater
- Septic Tank
Community Details
- No Home Owners Association
- East County Subdivision
Listing and Financial Details
- Exclusions: Seller's personal property, the two chandeliers in the master's bedroom and the mirror in the closet (negotiable)
- Assessor Parcel Number R0609343
Map
Home Values in the Area
Average Home Value in this Area
Property History
| Date | Event | Price | Change | Sq Ft Price |
|---|---|---|---|---|
| 03/03/2025 03/03/25 | Sold | $3,775,000 | -12.2% | $742 / Sq Ft |
| 08/30/2024 08/30/24 | For Sale | $4,300,000 | +13.9% | $845 / Sq Ft |
| 07/11/2024 07/11/24 | Off Market | $3,775,000 | -- | -- |
| 06/15/2024 06/15/24 | For Sale | $4,825,000 | -- | $949 / Sq Ft |
Tax History
| Year | Tax Paid | Tax Assessment Tax Assessment Total Assessment is a certain percentage of the fair market value that is determined by local assessors to be the total taxable value of land and additions on the property. | Land | Improvement |
|---|---|---|---|---|
| 2024 | $7,604 | $78,316 | -- | $78,316 |
| 2023 | $7,604 | $78,316 | -- | $82,001 |
| 2022 | $1,728 | $17,059 | $11,199 | $5,860 |
| 2021 | $665 | $6,670 | $6,670 | $0 |
| 2020 | $479 | $4,814 | $4,814 | $0 |
| 2019 | $477 | $4,814 | $4,814 | $0 |
| 2018 | $459 | $4,669 | $4,669 | $0 |
Mortgage History
| Date | Status | Loan Amount | Loan Type |
|---|---|---|---|
| Previous Owner | $850,000 | Credit Line Revolving | |
| Previous Owner | $750,000 | Credit Line Revolving | |
| Previous Owner | $1,214,750 | New Conventional |
Deed History
| Date | Type | Sale Price | Title Company |
|---|---|---|---|
| Special Warranty Deed | $3,775,000 | None Listed On Document | |
| Quit Claim Deed | -- | Colorado Escrow & Title | |
| Interfamily Deed Transfer | -- | None Available |
Similar Homes in Longmont, CO
Source: REcolorado®
MLS Number: 4391111
APN: 1315340-00-050
- 174 High Point Dr
- 11251 Lookout Dr
- 7975 Anchor Dr
- 8138 Captains Ln
- 6695 Blazing Star Ct
- 0 Hwy 52 Unit 1023298
- 29 State Highway 52 Unit O
- 9258 Niwot Hills Dr
- 6689 Asher Ct
- 1574 Carlson Ave
- 6425 Legend Ridge Trail
- 5142 Buffalo Rd
- 1234 Banner Cir
- 9703 Phillips Rd
- 6668 Walker Ct
- 1105 Neon Forest Cir
- 620 State Highway 52
- 1331 Kanemoto Ln
- 801 Confidence Dr Unit 2
- 2100 Andrew Alden St






