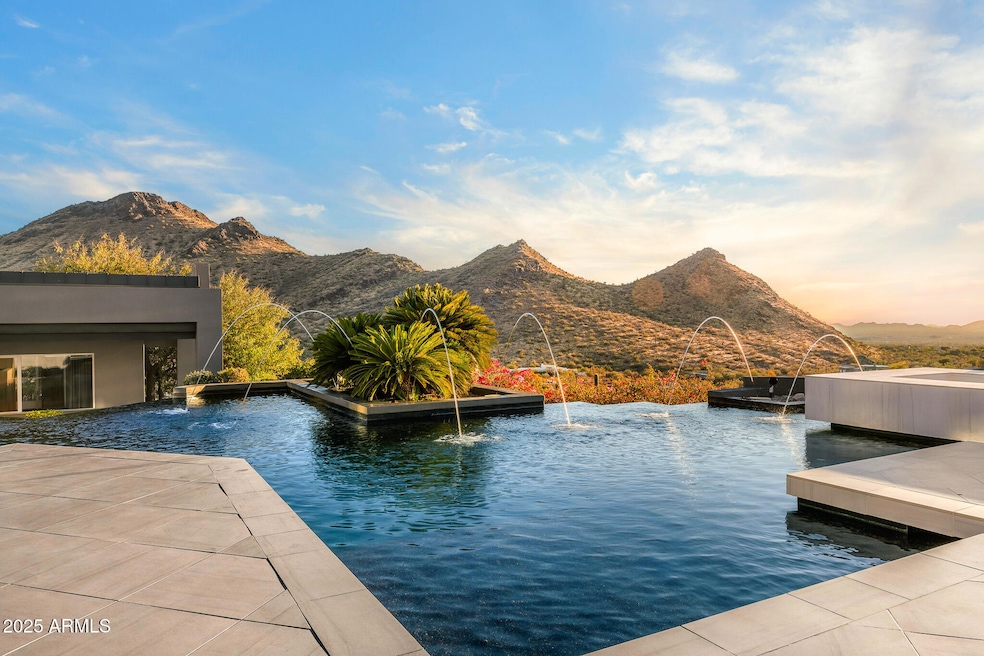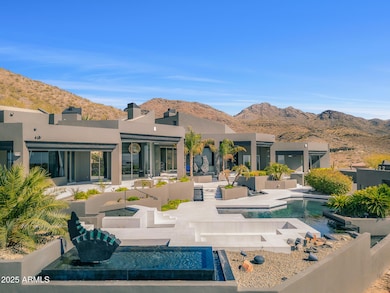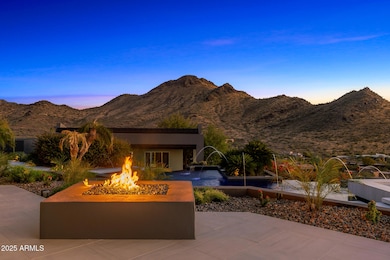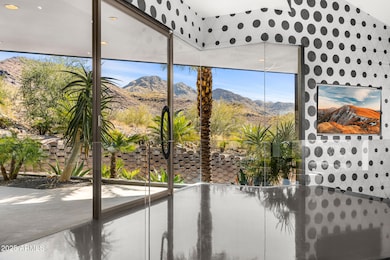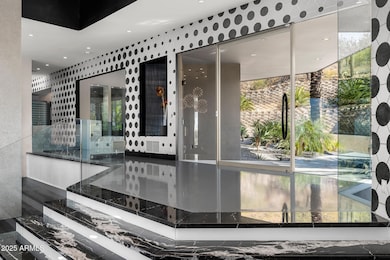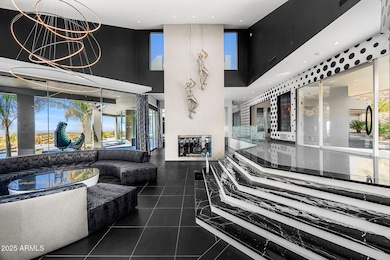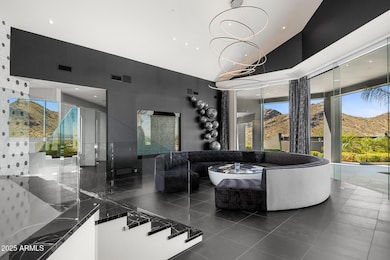
10324 E Cll de Las Brisas Scottsdale, AZ 85255
Pinnacle Peak NeighborhoodEstimated payment $62,529/month
Highlights
- Guest House
- Tennis Courts
- City Lights View
- Copper Ridge School Rated A
- Heated Spa
- 4.64 Acre Lot
About This Home
Prepare to be amazed! With finishes you have never seen. This home is truly one of a kind, boasting bold, modern design and unmatched style. Nestled in the serene, private hills of Canyon Heights, this gated estate is a true masterpiece. As you approach, the winding driveway sets the tone for what lies ahead, and the striking modern architecture is sure to impress. Step inside to discover black marble flooring and a backlit staircase, creating an immediate sense of elegance. Custom hand-painted walls and a dramatic fireplace add to the sophistication, but it's the stunning views that truly take your breath away. The kitchen is a chef's dream, featuring sleek black granite, backlit onyx countertops, and an authentic teppanyaki grill. Entertain in style in the formal dining room, complete with a wet bar and two wine displays with temperature control. The primary suite is nothing short of extraordinary, offering a cozy gas fireplace, a beautifully designed bath, and two walk-in closets that would make any luxury boutique jealous. The home also includes three additional bedrooms, a home office, game room, and a movie theater for ultimate relaxation. With AC controlled garages accommodating up to 6 vehicles, there's no shortage of space and the ability for car lift. A detached guest house provides added comfort and privacy, while the outdoor amenities are second to none, complete with a sport court, pizza oven-equipped outdoor kitchen, a sparkling pool with multiple walking paths, a jacuzzi, and a sunken conversation pit, all set against the breathtaking desert landscape. This home is a true showstopper! Priced below appraised value!
Home Details
Home Type
- Single Family
Est. Annual Taxes
- $19,800
Year Built
- Built in 2000
Lot Details
- 4.64 Acre Lot
- Cul-De-Sac
- Desert faces the front and back of the property
- Wrought Iron Fence
- Sprinklers on Timer
HOA Fees
- $158 Monthly HOA Fees
Parking
- 6 Car Garage
- 4 Open Parking Spaces
- Heated Garage
Property Views
- City Lights
- Mountain
Home Design
- Contemporary Architecture
- Wood Frame Construction
- Foam Roof
- Stucco
Interior Spaces
- 9,712 Sq Ft Home
- 2-Story Property
- Elevator
- Wet Bar
- Central Vacuum
- Ceiling height of 9 feet or more
- Ceiling Fan
- Two Way Fireplace
- Gas Fireplace
- Mechanical Sun Shade
- Wood Frame Window
- Family Room with Fireplace
- 3 Fireplaces
- Living Room with Fireplace
- Security System Owned
Kitchen
- Eat-In Kitchen
- Built-In Microwave
- Kitchen Island
- Granite Countertops
Flooring
- Wood
- Carpet
- Laminate
- Stone
Bedrooms and Bathrooms
- 4 Bedrooms
- Fireplace in Primary Bedroom
- Two Primary Bathrooms
- Primary Bathroom is a Full Bathroom
- 5.5 Bathrooms
- Dual Vanity Sinks in Primary Bathroom
- Bidet
- Hydromassage or Jetted Bathtub
- Bathtub With Separate Shower Stall
Pool
- Heated Spa
- Play Pool
Outdoor Features
- Tennis Courts
- Outdoor Fireplace
- Fire Pit
- Outdoor Storage
- Built-In Barbecue
Schools
- Copper Ridge Elementary And Middle School
- Chaparral High School
Utilities
- Cooling Available
- Zoned Heating
- Septic Tank
- High Speed Internet
- Cable TV Available
Additional Features
- Accessible Hallway
- Guest House
Listing and Financial Details
- Tax Lot 11
- Assessor Parcel Number 217-07-764
Community Details
Overview
- Association fees include ground maintenance, street maintenance
- Morrison Group Association, Phone Number (602) 957-9191
- Built by Custom Residence
- Canyon Heights Subdivision
Recreation
- Sport Court
Map
Home Values in the Area
Average Home Value in this Area
Tax History
| Year | Tax Paid | Tax Assessment Tax Assessment Total Assessment is a certain percentage of the fair market value that is determined by local assessors to be the total taxable value of land and additions on the property. | Land | Improvement |
|---|---|---|---|---|
| 2025 | $19,800 | $324,401 | -- | -- |
| 2024 | $21,095 | $308,954 | -- | -- |
| 2023 | $21,095 | $333,570 | $66,710 | $266,860 |
| 2022 | $19,983 | $280,230 | $56,040 | $224,190 |
| 2021 | $22,688 | $288,510 | $57,700 | $230,810 |
| 2020 | $22,485 | $281,250 | $56,250 | $225,000 |
| 2019 | $21,676 | $257,780 | $51,550 | $206,230 |
| 2018 | $21,139 | $266,550 | $53,310 | $213,240 |
| 2017 | $20,220 | $252,720 | $50,540 | $202,180 |
| 2016 | $21,016 | $236,170 | $47,230 | $188,940 |
| 2015 | $19,433 | $228,160 | $45,630 | $182,530 |
Property History
| Date | Event | Price | Change | Sq Ft Price |
|---|---|---|---|---|
| 04/15/2025 04/15/25 | Price Changed | $10,900,000 | -14.5% | $1,122 / Sq Ft |
| 03/07/2025 03/07/25 | For Sale | $12,750,000 | -- | $1,313 / Sq Ft |
Deed History
| Date | Type | Sale Price | Title Company |
|---|---|---|---|
| Special Warranty Deed | -- | None Available | |
| Special Warranty Deed | -- | None Available | |
| Interfamily Deed Transfer | -- | None Available | |
| Warranty Deed | $3,930,000 | Fidelity National Title | |
| Trustee Deed | $2,100,000 | Thomas Title & Escrow | |
| Sheriffs Deed | -- | None Available | |
| Sheriffs Deed | -- | None Available | |
| Sheriffs Deed | $500,000 | None Available | |
| Special Warranty Deed | -- | None Available | |
| Interfamily Deed Transfer | -- | None Available | |
| Interfamily Deed Transfer | -- | -- | |
| Quit Claim Deed | -- | Security Title | |
| Cash Sale Deed | $443,500 | Security Title |
Mortgage History
| Date | Status | Loan Amount | Loan Type |
|---|---|---|---|
| Previous Owner | $393,000 | Credit Line Revolving | |
| Previous Owner | $189,000 | Credit Line Revolving | |
| Previous Owner | $2,947,500 | Adjustable Rate Mortgage/ARM |
Similar Homes in Scottsdale, AZ
Source: Arizona Regional Multiple Listing Service (ARMLS)
MLS Number: 6831543
APN: 217-07-764
- 10500 E Lost Canyon Dr Unit 11
- 10029 E Cll de Las Brisas
- 23036 N Via Ventosa
- 22805 N Church Rd
- 10725 E Pinnacle Peak Rd Unit 7
- 10590 E Pinnacle Peak Rd Unit 5
- 23437 N Church Rd Unit 10
- 10784 E Pinnacle Peak Rd
- 22500 N 97th St
- 24200 N Alma School Rd Unit 36
- 24200 N Alma School Rd Unit 4
- 24200 N Alma School Rd Unit 29
- 23222 N Dobson Rd
- 10067 E Santa Catalina Dr
- 21235 N 102nd St Unit 1405
- 21137 N 102nd St
- 10935 E Grandview Way Unit 1904
- 9627 E Adobe Dr
- 10944 E Whistling Wind Way
- 23216 N 95th St
