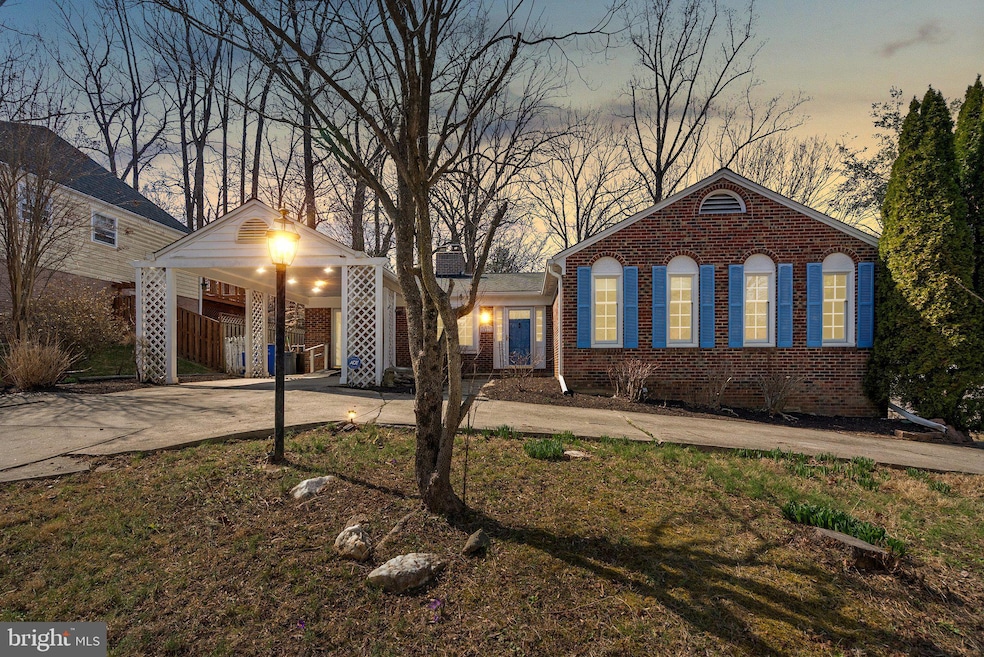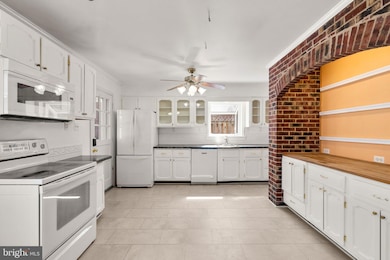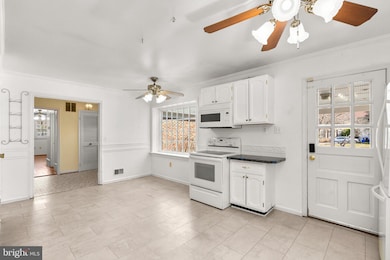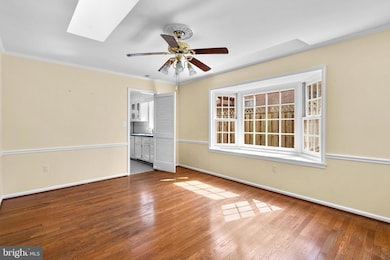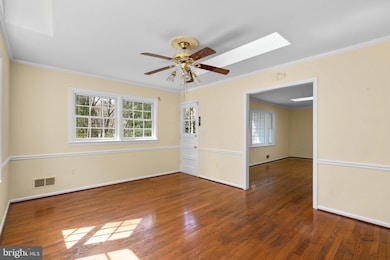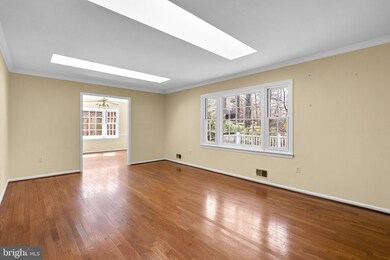
10324 Gainsborough Rd Potomac, MD 20854
Estimated payment $6,231/month
Highlights
- Rambler Architecture
- 1 Fireplace
- 1 Attached Carport Space
- Bells Mill Elementary School Rated A
- No HOA
- Central Heating and Cooling System
About This Home
A rare opportunity to own a truly unique home nestled in the heart of Potomac. Now is your chance to grab the only home for sale in this neighborhood with an in-law/multi-generational suite. As you enter the front door you're greeted by gleaming hardwood floors. Make way through the kitchen with a large bay window, and additional entrance from the carport. Enjoy meals in your spacious dining room with large windows, and access to your relaxing deck. The living room overlooks your beautiful backyard with mature trees. The upper level has three bedrooms. Including a massive primary suite with ensuite bathroom. A flex space in between the bedrooms is great for a kids play area, cozy family room, or home office. Step on down to the lower level where you will find a bright and open additional living space with a warm fireplace. Access the outdoor lower level patio from there as well. The basement has an additional bedroom, and full bath. The multigenerational suite has its own independent entrance, fully equipped kitchen, and full bathroom. Great for an expanding family, Au-Pair residence, or rental opportunity. Newer HVAC system and brand new water heater. As if the home wasn't special enough, the location is incredible. Situated within minutes to highly-rated elementary, middle, and high schools. Easy access to major commuter routes, Washington DC, shopping, grocery stores, parks, trails, and restaurants. Your tranquil yet centrally-located suburban retreat awaits!
Home Details
Home Type
- Single Family
Est. Annual Taxes
- $8,931
Year Built
- Built in 1968
Lot Details
- 0.26 Acre Lot
- Property is zoned R90
Home Design
- Rambler Architecture
- Brick Exterior Construction
- Aluminum Siding
Interior Spaces
- Property has 2 Levels
- 1 Fireplace
- Finished Basement
- Walk-Out Basement
Bedrooms and Bathrooms
Parking
- 9 Parking Spaces
- 8 Driveway Spaces
- 1 Attached Carport Space
Schools
- Bells Mill Elementary School
- Cabin John Middle School
- Winston Churchill High School
Utilities
- Central Heating and Cooling System
- Natural Gas Water Heater
Community Details
- No Home Owners Association
- Bells Mill Village Subdivision
Listing and Financial Details
- Tax Lot 10
- Assessor Parcel Number 161000896431
Map
Home Values in the Area
Average Home Value in this Area
Tax History
| Year | Tax Paid | Tax Assessment Tax Assessment Total Assessment is a certain percentage of the fair market value that is determined by local assessors to be the total taxable value of land and additions on the property. | Land | Improvement |
|---|---|---|---|---|
| 2024 | $8,931 | $731,033 | $0 | $0 |
| 2023 | $7,820 | $696,867 | $0 | $0 |
| 2022 | $5,341 | $662,700 | $395,200 | $267,500 |
| 2021 | $4,982 | $661,533 | $0 | $0 |
| 2020 | $6,977 | $660,367 | $0 | $0 |
| 2019 | $6,947 | $659,200 | $395,200 | $264,000 |
| 2018 | $6,831 | $648,233 | $0 | $0 |
| 2017 | $10,012 | $637,267 | $0 | $0 |
| 2016 | -- | $626,300 | $0 | $0 |
| 2015 | $6,345 | $626,300 | $0 | $0 |
| 2014 | $6,345 | $626,300 | $0 | $0 |
Property History
| Date | Event | Price | Change | Sq Ft Price |
|---|---|---|---|---|
| 04/10/2025 04/10/25 | Pending | -- | -- | -- |
| 03/31/2025 03/31/25 | Price Changed | $985,000 | -3.9% | $359 / Sq Ft |
| 03/13/2025 03/13/25 | For Sale | $1,025,000 | -- | $374 / Sq Ft |
Deed History
| Date | Type | Sale Price | Title Company |
|---|---|---|---|
| Deed | -- | -- | |
| Deed | $257,500 | -- |
Mortgage History
| Date | Status | Loan Amount | Loan Type |
|---|---|---|---|
| Open | $359,000 | Stand Alone Second | |
| Closed | $110,000 | Stand Alone Second | |
| Closed | $100,000 | Stand Alone Refi Refinance Of Original Loan | |
| Closed | $275,000 | Stand Alone Refi Refinance Of Original Loan | |
| Previous Owner | $203,150 | No Value Available |
Similar Homes in the area
Source: Bright MLS
MLS Number: MDMC2158028
APN: 10-00896431
- 10601 Gainsborough Rd
- 8200 Bells Mill Rd
- 10428 Windsor View Dr
- 131 Bytham Ridge Ln
- 128 Bytham Ridge Ln
- 10806 Hob Nail Ct
- 10913 Deborah Dr
- 11019 Candlelight Ln
- 11043 Candlelight Ln
- 10620 Great Arbor Dr
- 7401 Westlake Terrace Unit 1413
- 7401 Westlake Terrace Unit 113
- 7425 Democracy Blvd Unit 317
- 7553 Spring Lake Dr Unit 7553-D
- 7557 Spring Lake Dr Unit B2
- 7523 Spring Lake Dr Unit C2
- 7501 Democracy Blvd Unit B-339
- 8600 Fox Run
- 9712 Kendale Rd
- 7420 Westlake Terrace Unit 607
