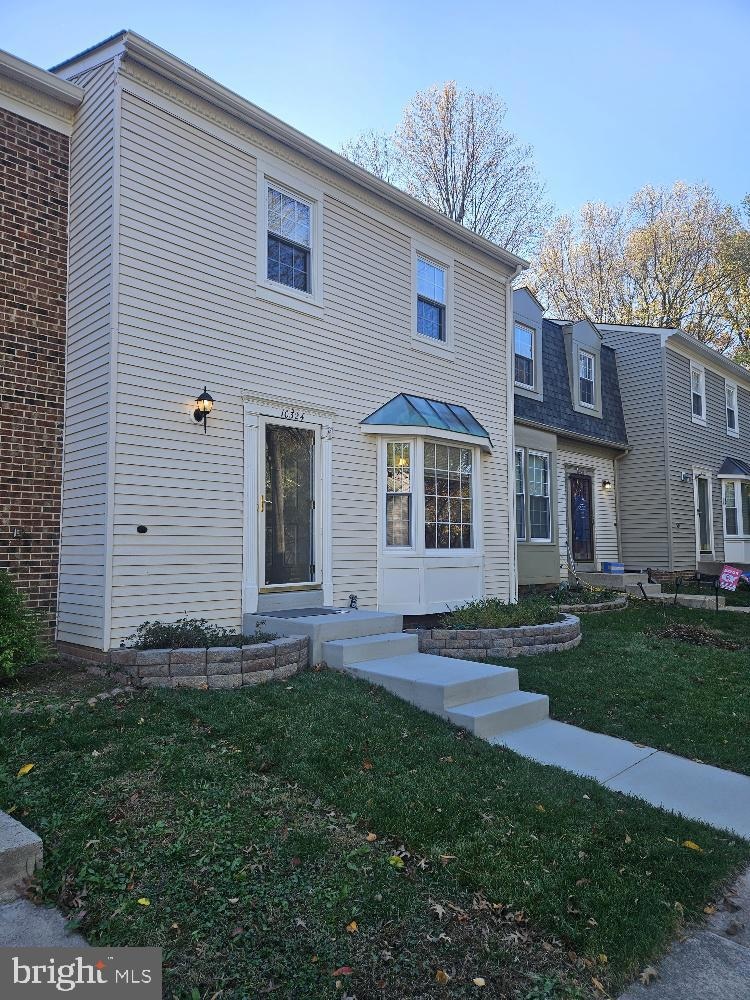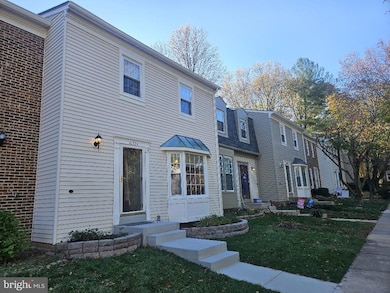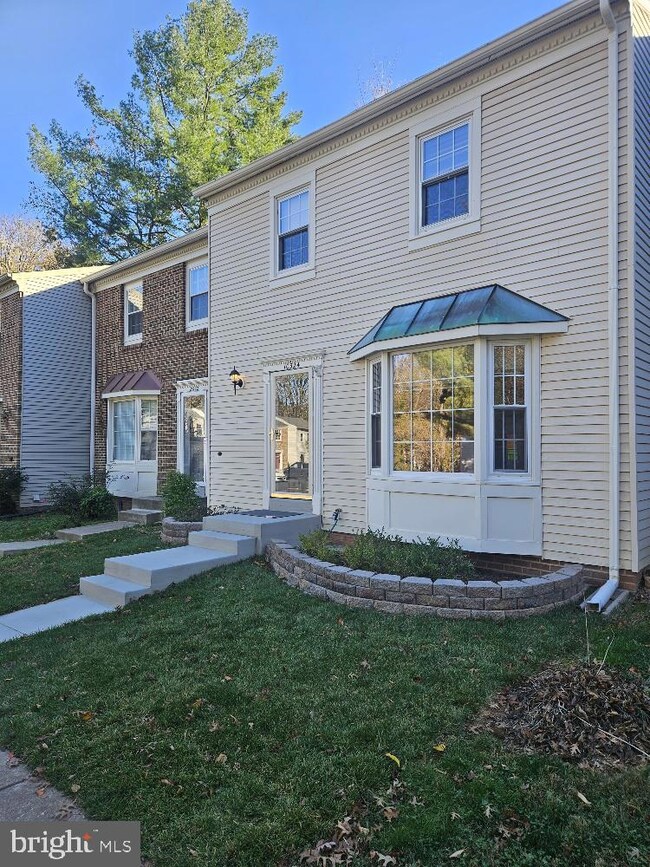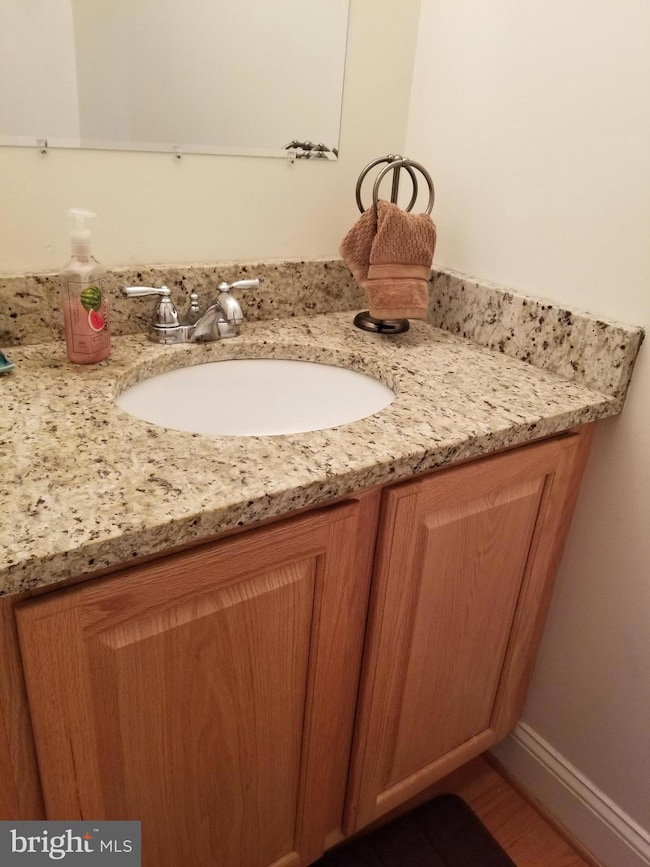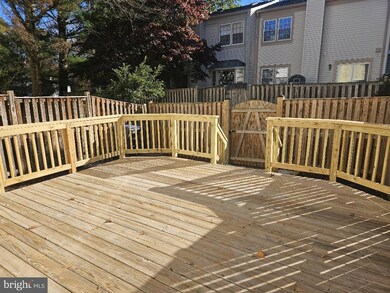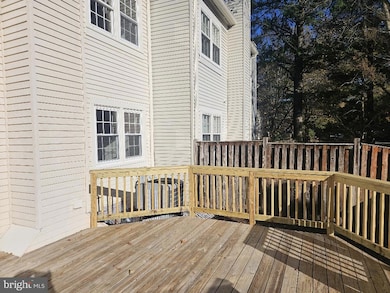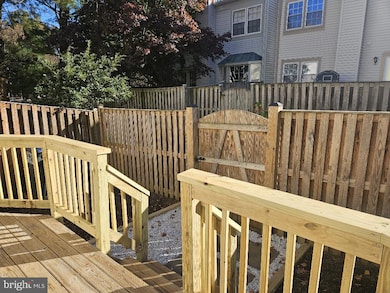
10324 Pond Spice Terrace Burke, VA 22015
Burke Centre NeighborhoodHighlights
- Open Floorplan
- Deck
- Wood Flooring
- Terra Centre Elementary School Rated A-
- Traditional Architecture
- 1 Fireplace
About This Home
As of March 2025JUST REDUCED! Great location & condition! End of Pond Spice Lane; directly across fr Giant Shopping Ctr on Burke Ctr Pkwy. Open flr plan on Main Lvl & LL. Please use booties to protect the new carpet!!! Owner just renovated the interior with new neutral paint/decor, large rear deck, new full bathroom, new appliances, new light fixtures, and landscaped backyard for easy care; TH has hardwood floors on main level, and new carpet in bedrooms & stairs, full basement has carpeted rec room with fireplace, wet bar & rough-in for another full bathroom, kitchen has granite counters and new appliances, lrg rear deck inside fenced backyard, tile floors in Kit & BAs. Exterior siding was recently power-washed, front walkway and stoop/front walkway is all new concrete. Sentrilock on front door handle. Please call agent for more details or for showing access questions. WATER IS OFF FOR THE WINTER TO PREVENT PIPES FREEZING WHILE VACANT - DO NOT TURN ON!
Townhouse Details
Home Type
- Townhome
Est. Annual Taxes
- $5,763
Year Built
- Built in 1980 | Remodeled in 2025
HOA Fees
- $100 Monthly HOA Fees
Home Design
- Traditional Architecture
- Permanent Foundation
- Vinyl Siding
Interior Spaces
- Property has 3 Levels
- Open Floorplan
- 1 Fireplace
- Dining Area
- Game Room
- Utility Room
Kitchen
- Eat-In Kitchen
- Electric Oven or Range
- Dishwasher
- Upgraded Countertops
- Disposal
Flooring
- Wood
- Partially Carpeted
- Ceramic Tile
Bedrooms and Bathrooms
- 3 Bedrooms
- En-Suite Bathroom
Laundry
- Laundry Room
- Dryer
- Washer
Partially Finished Basement
- Basement Fills Entire Space Under The House
- Connecting Stairway
Parking
- 2 Open Parking Spaces
- 2 Parking Spaces
- Free Parking
- Parking Lot
- Off-Street Parking
- Surface Parking
- 2 Assigned Parking Spaces
Schools
- Robinson Secondary High School
Utilities
- Central Air
- Air Source Heat Pump
- Back Up Electric Heat Pump System
- Vented Exhaust Fan
- Electric Water Heater
Additional Features
- Deck
- Property is in excellent condition
Listing and Financial Details
- Tax Lot 361
- Assessor Parcel Number 0774 10 0361
Community Details
Overview
- Association fees include common area maintenance, insurance, trash
- The Ponds Community
- Burke Centre Subdivision
Recreation
- Community Playground
Pet Policy
- No Pets Allowed
Map
Home Values in the Area
Average Home Value in this Area
Property History
| Date | Event | Price | Change | Sq Ft Price |
|---|---|---|---|---|
| 03/20/2025 03/20/25 | Sold | $585,000 | 0.0% | $294 / Sq Ft |
| 02/21/2025 02/21/25 | Price Changed | $585,000 | 0.0% | $294 / Sq Ft |
| 02/21/2025 02/21/25 | For Sale | $585,000 | -4.1% | $294 / Sq Ft |
| 02/06/2025 02/06/25 | Off Market | $610,000 | -- | -- |
| 01/03/2025 01/03/25 | For Sale | $610,000 | 0.0% | $307 / Sq Ft |
| 10/02/2020 10/02/20 | Rented | $2,000 | 0.0% | -- |
| 09/14/2020 09/14/20 | Price Changed | $2,000 | -9.1% | $2 / Sq Ft |
| 07/07/2020 07/07/20 | For Rent | $2,200 | -4.3% | -- |
| 09/01/2018 09/01/18 | Rented | $2,300 | +7.0% | -- |
| 08/31/2018 08/31/18 | Under Contract | -- | -- | -- |
| 04/18/2018 04/18/18 | For Rent | $2,150 | +13.2% | -- |
| 05/08/2015 05/08/15 | Rented | $1,900 | 0.0% | -- |
| 05/06/2015 05/06/15 | Under Contract | -- | -- | -- |
| 01/27/2015 01/27/15 | For Rent | $1,900 | -- | -- |
Tax History
| Year | Tax Paid | Tax Assessment Tax Assessment Total Assessment is a certain percentage of the fair market value that is determined by local assessors to be the total taxable value of land and additions on the property. | Land | Improvement |
|---|---|---|---|---|
| 2024 | $5,763 | $497,490 | $185,000 | $312,490 |
| 2023 | $5,401 | $478,590 | $175,000 | $303,590 |
| 2022 | $5,235 | $457,770 | $165,000 | $292,770 |
| 2021 | $4,863 | $414,430 | $130,000 | $284,430 |
| 2020 | $4,539 | $383,550 | $115,000 | $268,550 |
| 2019 | $4,427 | $374,030 | $115,000 | $259,030 |
| 2018 | $4,163 | $362,030 | $105,000 | $257,030 |
| 2017 | $4,005 | $344,980 | $100,000 | $244,980 |
| 2016 | $3,847 | $332,090 | $100,000 | $232,090 |
| 2015 | $3,625 | $324,790 | $95,000 | $229,790 |
| 2014 | $3,455 | $310,280 | $85,000 | $225,280 |
Mortgage History
| Date | Status | Loan Amount | Loan Type |
|---|---|---|---|
| Open | $497,250 | New Conventional | |
| Closed | $497,250 | New Conventional |
Deed History
| Date | Type | Sale Price | Title Company |
|---|---|---|---|
| Deed | $585,000 | First American Title | |
| Deed | $585,000 | First American Title | |
| Deed | $150,600 | -- |
Similar Homes in the area
Source: Bright MLS
MLS Number: VAFX2215304
APN: 0774-10-0361
- 6127 Pond Spice Ln
- 6119 Dory Landing Ct
- 6132 Poburn Landing Ct
- 6055 Burnside Landing Dr
- 10435 Todman Landing Ct
- 6115 Martins Landing Ct
- 6218 Belleair Rd
- 6001 Powells Landing Rd
- 10005 Beacon Pond Ln
- 10204 Faire Commons Ct
- 6165 Pohick Station Dr
- 6156 Pohick Station Dr
- 10310 Bridgetown Place Unit 56
- 6309 Belleair Rd
- 10608 Winslow Dr
- 5910 Wood Sorrels Ct
- 5884 Wood Flower Ct
- 5940 Burnside Landing Dr
- 10350 Luria Commons Ct Unit 1A
- 10350 Luria Commons Ct Unit 3 H
