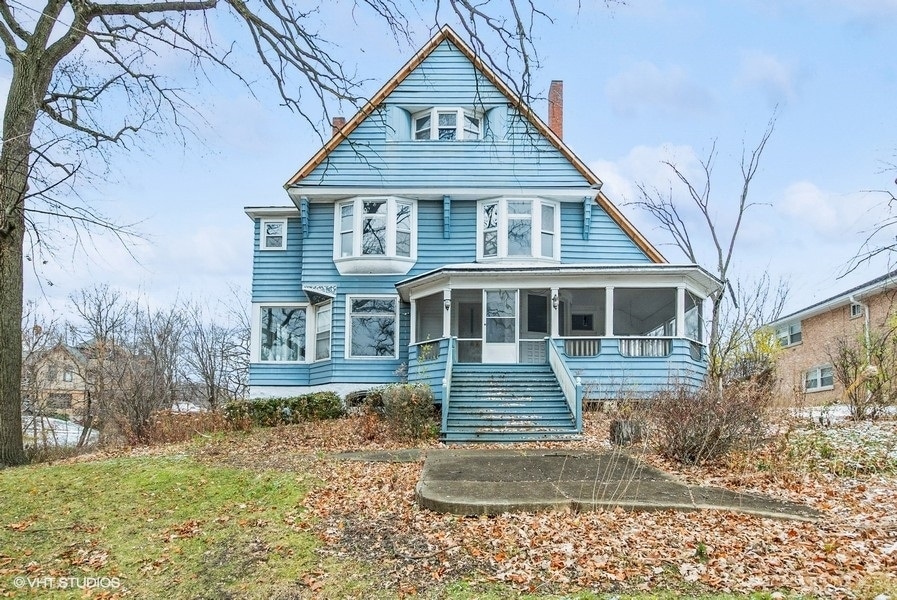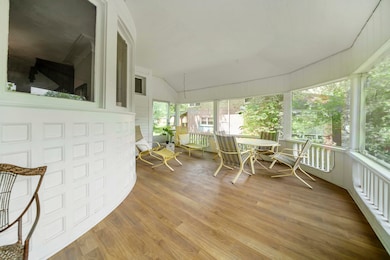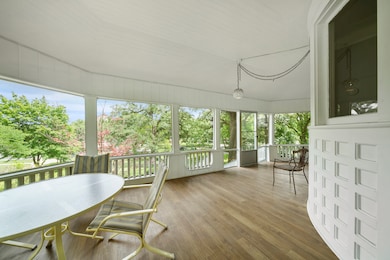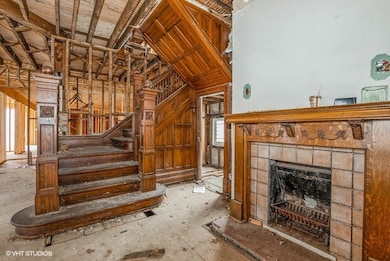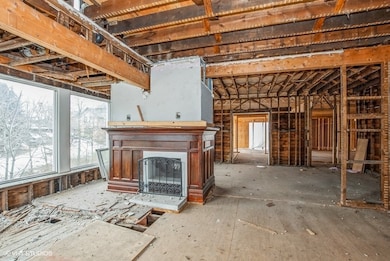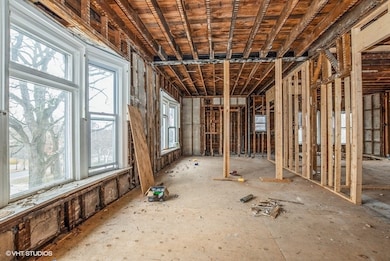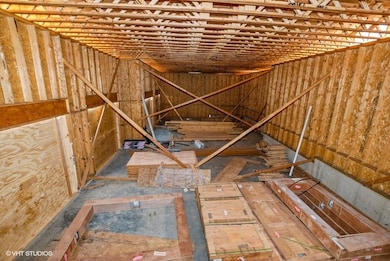
10324 S Longwood Dr Chicago, IL 60643
Beverly NeighborhoodEstimated payment $5,559/month
Highlights
- Home Theater
- 5-minute walk to 103Rd Street Station
- Recreation Room
- 0.78 Acre Lot
- Mature Trees
- 5-minute walk to Barnard Park Playground
About This Home
A Rare Renovation Opportunity. Built in 1887, the Reuben P. Layton house is an Impressive Hilltop Residence on Historic Longwood Dr. This Shingles Style Home w/Queen Anne influences blends into the natural landscape of one of the largest properties in Beverly. The Spacious & Airy veranda is perfect for lazy afternoons overlooking Longwood. The original spindled staircase, front entry fireplace, and stained-glass windows still remain. The foundation has been repaired and architectural renderings come with the home. Please note that the home is part of the Longwood Drive Historical District and additional research must be done to ensure compliance of Chicago Landmarks requirements. Architectural renderings have been conditionally approved Landmarks. Home is steps away from the 103rd Street Business district & is a 25min commute downtown on the METRA. Please contact the listing agent for additional information and showings.
Home Details
Home Type
- Single Family
Est. Annual Taxes
- $16,589
Year Built
- Built in 1887 | Remodeled in 2020
Lot Details
- 0.78 Acre Lot
- Lot Dimensions are 135 x 328
- Paved or Partially Paved Lot
- Irregular Lot
- Mature Trees
- Additional Parcels
Parking
- 3 Car Detached Garage
- Driveway
- Parking Included in Price
Home Design
- Stone Foundation
- Asphalt Roof
- Steel Siding
- Concrete Perimeter Foundation
Interior Spaces
- 7,935 Sq Ft Home
- 3-Story Property
- Entrance Foyer
- Family Room
- Living Room
- Breakfast Room
- Formal Dining Room
- Home Theater
- Library
- Recreation Room
- Screened Porch
- Lower Floor Utility Room
- Laundry Room
- Utility Room with Study Area
- Home Gym
- Full Attic
Bedrooms and Bathrooms
- 5 Bedrooms
- 5 Potential Bedrooms
Unfinished Basement
- Basement Fills Entire Space Under The House
- Exterior Basement Entry
- Finished Basement Bathroom
Schools
- Sutherland Elementary School
Utilities
- Lake Michigan Water
Map
Home Values in the Area
Average Home Value in this Area
Tax History
| Year | Tax Paid | Tax Assessment Tax Assessment Total Assessment is a certain percentage of the fair market value that is determined by local assessors to be the total taxable value of land and additions on the property. | Land | Improvement |
|---|---|---|---|---|
| 2024 | $12,583 | $87,532 | $47,832 | $39,700 |
| 2023 | $12,583 | $61,000 | $32,705 | $28,295 |
| 2022 | $12,583 | $61,000 | $32,705 | $28,295 |
| 2021 | $12,301 | $60,996 | $32,702 | $28,294 |
| 2020 | $13,495 | $60,430 | $34,387 | $26,043 |
| 2019 | $11,988 | $65,685 | $34,387 | $31,298 |
| 2018 | $9,041 | $65,685 | $34,387 | $31,298 |
| 2017 | $9,678 | $64,019 | $30,948 | $33,071 |
| 2016 | $9,948 | $64,019 | $30,948 | $33,071 |
| 2015 | $9,562 | $64,019 | $30,948 | $33,071 |
| 2014 | $9,725 | $56,686 | $29,228 | $27,458 |
| 2013 | $9,512 | $56,686 | $29,228 | $27,458 |
Property History
| Date | Event | Price | Change | Sq Ft Price |
|---|---|---|---|---|
| 11/24/2024 11/24/24 | Pending | -- | -- | -- |
| 09/24/2024 09/24/24 | For Sale | $749,900 | +7.1% | $95 / Sq Ft |
| 10/26/2020 10/26/20 | Sold | $700,000 | -6.5% | $123 / Sq Ft |
| 09/02/2020 09/02/20 | Pending | -- | -- | -- |
| 08/14/2020 08/14/20 | Price Changed | $749,000 | -6.3% | $132 / Sq Ft |
| 07/08/2020 07/08/20 | For Sale | $799,000 | -- | $140 / Sq Ft |
Deed History
| Date | Type | Sale Price | Title Company |
|---|---|---|---|
| Deed | $700,000 | Chicago Title | |
| Interfamily Deed Transfer | -- | -- |
Mortgage History
| Date | Status | Loan Amount | Loan Type |
|---|---|---|---|
| Open | $490,000 | New Conventional | |
| Previous Owner | $125,000 | Credit Line Revolving |
Similar Home in Chicago, IL
Source: Midwest Real Estate Data (MRED)
MLS Number: 12172306
APN: 25-18-107-037-0000
- 10425 S Hale Ave Unit 3C
- 10537 S Longwood Dr
- 10535 S Hale Ave Unit 1E
- 10537 S Hale Ave Unit 1W
- 1737 W 104th Place
- 1731 W 104th Place
- 10602 S Walden Pkwy Unit 2W
- 10602 S Walden Pkwy Unit 1W
- 10600 S Walden Pkwy Unit 1E
- 10502 S Bell Ave
- 10259 S Western Ave
- 10554 S Oakley Ave
- 1863 W 107th St Unit E
- 1520 W 103rd St
- 2444 W 103rd St
- 1716 W Beverly Glen Pkwy
- 1712 W Beverly Glen Pkwy
- 10101 S Artesian Ave
- 10829 S Longwood Dr
- 2023 W 108th Place
