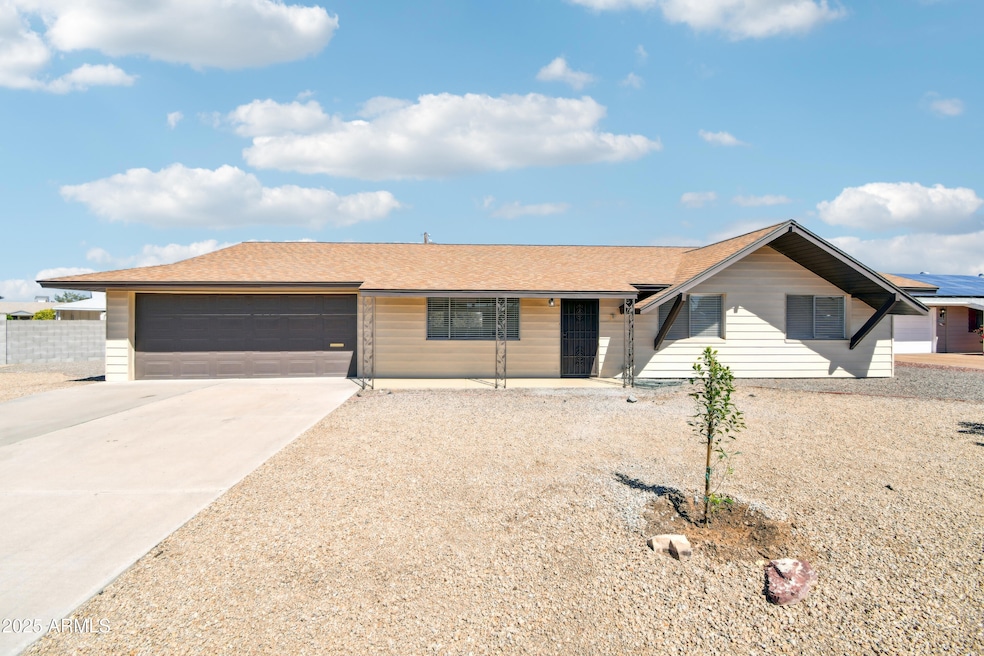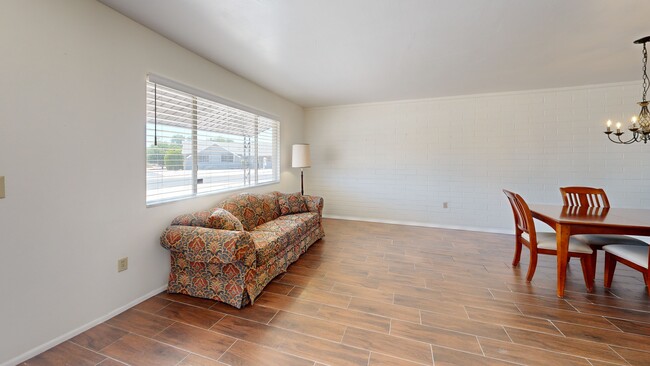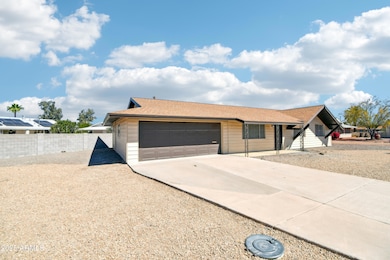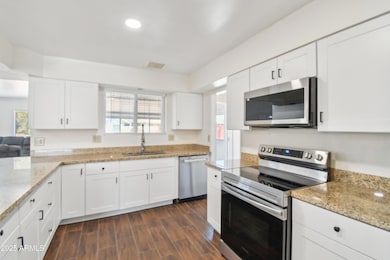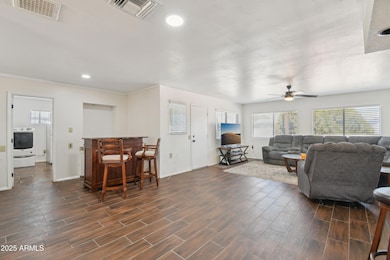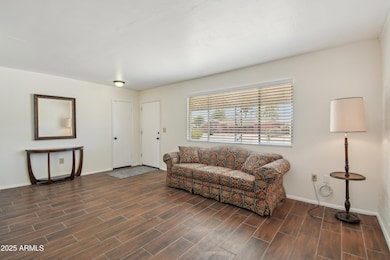
10324 W Willie Low Cir Sun City, AZ 85351
Estimated payment $1,965/month
Highlights
- Hot Property
- Fitness Center
- Granite Countertops
- Golf Course Community
- Clubhouse
- Private Yard
About This Home
Beautifully remodeled 3-bedroom, 2-bath home in Sun City! Featuring fresh interior and exterior paint, all-new flooring, and an upgraded kitchen with new cabinets and granite countertops. Enjoy modern recessed lighting in the kitchen and main room, along with all-new ceiling fans and window coverings throughout. Updated bathrooms add to the charm, and a gas water heater and HVAC (existing Trane) ensure comfort. The roof was installed Dec 2023. Step outside to a beautifully low-maintenance landscaped, partially fenced yard and relax on the enclosed patio. Nestled in a quiet cul-de-sac, this home offers 2-car garage and access to community amenities, including a pool, spa, golf, tennis, and fitness center and more.
Home Details
Home Type
- Single Family
Est. Annual Taxes
- $1,161
Year Built
- Built in 1960
Lot Details
- 9,294 Sq Ft Lot
- Cul-De-Sac
- Desert faces the front and back of the property
- Partially Fenced Property
- Private Yard
HOA Fees
- $54 Monthly HOA Fees
Parking
- 2 Car Garage
Home Design
- Roof Updated in 2023
- Wood Frame Construction
- Composition Roof
- Block Exterior
Interior Spaces
- 1,761 Sq Ft Home
- 1-Story Property
- Ceiling Fan
Kitchen
- Kitchen Updated in 2025
- Breakfast Bar
- Built-In Microwave
- Granite Countertops
- Laminate Countertops
Flooring
- Floors Updated in 2024
- Carpet
- Tile
Bedrooms and Bathrooms
- 3 Bedrooms
- Bathroom Updated in 2024
- 2 Bathrooms
Schools
- Adult Elementary And Middle School
- Adult High School
Utilities
- Evaporated cooling system
- Heating System Uses Natural Gas
- High Speed Internet
- Cable TV Available
Additional Features
- No Interior Steps
- Outdoor Storage
Listing and Financial Details
- Tax Lot 1572
- Assessor Parcel Number 142-81-242
Community Details
Overview
- Association fees include no fees
- Sun City 3 Lot 1331 1599 & Tracts 7,9 & D,E,F,G Subdivision
Amenities
- Clubhouse
- Theater or Screening Room
- Recreation Room
- Coin Laundry
Recreation
- Golf Course Community
- Tennis Courts
- Racquetball
- Fitness Center
- Heated Community Pool
- Community Spa
- Bike Trail
Map
Home Values in the Area
Average Home Value in this Area
Tax History
| Year | Tax Paid | Tax Assessment Tax Assessment Total Assessment is a certain percentage of the fair market value that is determined by local assessors to be the total taxable value of land and additions on the property. | Land | Improvement |
|---|---|---|---|---|
| 2025 | $1,161 | $12,913 | -- | -- |
| 2024 | $986 | $12,298 | -- | -- |
| 2023 | $986 | $23,560 | $4,710 | $18,850 |
| 2022 | $919 | $18,380 | $3,670 | $14,710 |
| 2021 | $948 | $17,400 | $3,480 | $13,920 |
| 2020 | $923 | $15,430 | $3,080 | $12,350 |
| 2019 | $927 | $14,180 | $2,830 | $11,350 |
| 2018 | $894 | $12,770 | $2,550 | $10,220 |
| 2017 | $866 | $11,080 | $2,210 | $8,870 |
| 2016 | $807 | $10,270 | $2,050 | $8,220 |
| 2015 | $764 | $8,980 | $1,790 | $7,190 |
Property History
| Date | Event | Price | Change | Sq Ft Price |
|---|---|---|---|---|
| 04/17/2025 04/17/25 | Price Changed | $325,000 | -3.0% | $185 / Sq Ft |
| 04/08/2025 04/08/25 | Price Changed | $335,000 | -4.0% | $190 / Sq Ft |
| 03/29/2025 03/29/25 | Price Changed | $349,000 | -2.8% | $198 / Sq Ft |
| 03/25/2025 03/25/25 | For Sale | $359,000 | +56.1% | $204 / Sq Ft |
| 05/07/2024 05/07/24 | Sold | $230,000 | -16.4% | $131 / Sq Ft |
| 04/19/2024 04/19/24 | Pending | -- | -- | -- |
| 04/18/2024 04/18/24 | For Sale | $275,000 | -- | $156 / Sq Ft |
Deed History
| Date | Type | Sale Price | Title Company |
|---|---|---|---|
| Warranty Deed | $230,000 | Title Services Of The Valley | |
| Interfamily Deed Transfer | -- | None Available |
Mortgage History
| Date | Status | Loan Amount | Loan Type |
|---|---|---|---|
| Open | $9,000 | New Conventional | |
| Open | $240,000 | New Conventional |
About the Listing Agent

I am committed to helping you find your dream home, selling your property for the best possible price, and providing top-notch real estate services. I am dedicated to providing personalized attention and expert guidance to meet all of your real estate needs. Whether you are a first-time homebuyer or an experienced investor, I am here to help you navigate the complex and ever-changing real estate market. I pride myself on local knowledge, professionalism, and commitment to exceeding your
James' Other Listings
Source: Arizona Regional Multiple Listing Service (ARMLS)
MLS Number: 6840689
APN: 142-81-242
- 10319 W Willie Low Cir
- 10331 W Willie Low Cir
- 10624 N 102nd Dr
- 10314 W Deanne Dr
- 10350 W Deanne Dr
- 10374 W Deanne Dr Unit 14
- 10430 N 103rd Ave Unit 24
- 10392 W Deanne Dr Unit 5
- 10303 W Deanne Dr Unit 11
- 10323 W Deanne Dr
- 10310 W Corte Del Sol Este Unit 17
- 10441 W Peoria Ave
- 10417 W Deanne Dr Unit 5
- 10259 N 102nd Dr
- 10263 N 102nd Ave
- 10404 W Audrey Dr
- 10418 W Corte Del Sol Oeste Unit 21
- 10412 W Audrey Dr Unit 7
- 10414 N 105th Ave
- 10251 N 102nd Ave
