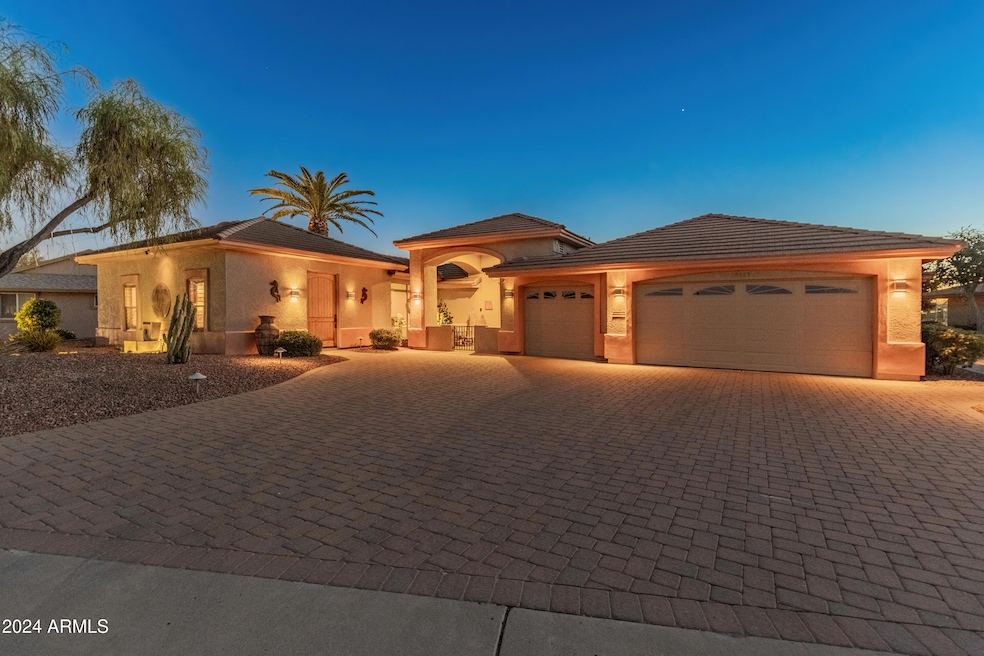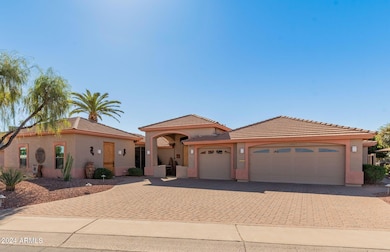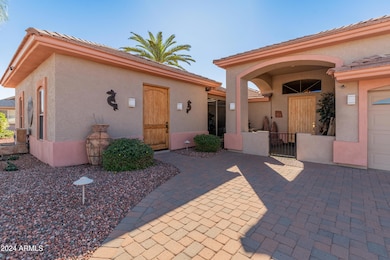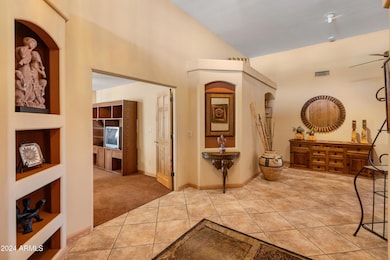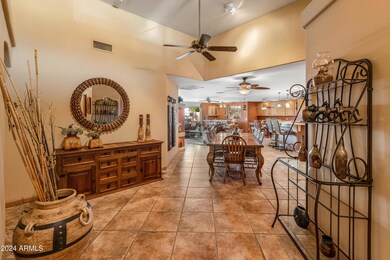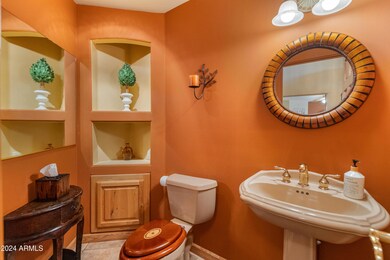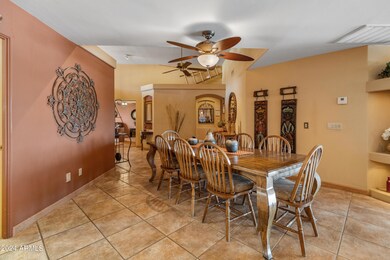
10325 W Bayside Rd Sun City, AZ 85351
Highlights
- Golf Course Community
- Waterfront
- Clubhouse
- Fitness Center
- Community Lake
- Fireplace in Primary Bedroom
About This Home
As of January 2025Quintessential Lakefront Living at Its Finest! 3 bed/3.5 bath including self-contained casita w/ log beams, sitting area, & separate entrance: a treat for guests or live-ins. Experience stunning Viewpoint Lake home w/ breathtaking sunset & fountain views. Located on an oversized lot, this property is perfect for entertaining and enjoying the outdoors. Inside features flowing open floor plan w/ knotty alder cabinets throughout; kitchen appliances add to culinary experiences for cozy dinners or large gatherings. Amazing great room w/ fireplace has picture perfect views. Large primary retreat w/ en-suite is an essential escape for quiet reading or Netflix binging & includes 2-way fireplace. Beautifully landscaped grounds with private dock,mature trees, gazebo, built-in gas BBQ, & much more!
Last Agent to Sell the Property
Berkshire Hathaway HomeServices Arizona Properties License #SA702998000

Co-Listed By
Berkshire Hathaway HomeServices Arizona Properties License #SA687029000
Last Buyer's Agent
Berkshire Hathaway HomeServices Arizona Properties License #SA702998000

Home Details
Home Type
- Single Family
Est. Annual Taxes
- $5,302
Year Built
- Built in 1970
Lot Details
- 10,153 Sq Ft Lot
- Waterfront
- Wrought Iron Fence
- Block Wall Fence
- Front and Back Yard Sprinklers
- Sprinklers on Timer
HOA Fees
- $85 Monthly HOA Fees
Parking
- 3 Car Direct Access Garage
- Garage Door Opener
- Golf Cart Garage
Home Design
- Wood Frame Construction
- Tile Roof
- Stucco
Interior Spaces
- 3,286 Sq Ft Home
- 1-Story Property
- Wet Bar
- Central Vacuum
- Ceiling height of 9 feet or more
- Ceiling Fan
- Gas Fireplace
- Mechanical Sun Shade
- Family Room with Fireplace
- 2 Fireplaces
Kitchen
- Eat-In Kitchen
- Breakfast Bar
- Gas Cooktop
- Kitchen Island
Flooring
- Carpet
- Tile
Bedrooms and Bathrooms
- 3 Bedrooms
- Fireplace in Primary Bedroom
- Primary Bathroom is a Full Bathroom
- 3.5 Bathrooms
- Bathtub With Separate Shower Stall
- Solar Tube
Accessible Home Design
- Grab Bar In Bathroom
- No Interior Steps
- Raised Toilet
- Hard or Low Nap Flooring
Outdoor Features
- Covered patio or porch
- Fire Pit
- Gazebo
- Outdoor Storage
- Built-In Barbecue
Schools
- Adult High School
Utilities
- Refrigerated Cooling System
- Heating Available
- Water Filtration System
- High Speed Internet
- Cable TV Available
Listing and Financial Details
- Tax Lot 36
- Assessor Parcel Number 200-84-068
Community Details
Overview
- Association fees include (see remarks), street maintenance
- Built by Del Webb
- Sun City Unit 18A Subdivision
- Community Lake
Amenities
- Clubhouse
- Theater or Screening Room
- Recreation Room
Recreation
- Golf Course Community
- Tennis Courts
- Pickleball Courts
- Fitness Center
- Heated Community Pool
- Community Spa
- Bike Trail
Map
Home Values in the Area
Average Home Value in this Area
Property History
| Date | Event | Price | Change | Sq Ft Price |
|---|---|---|---|---|
| 01/10/2025 01/10/25 | Sold | $940,000 | -0.9% | $286 / Sq Ft |
| 12/24/2024 12/24/24 | Pending | -- | -- | -- |
| 12/19/2024 12/19/24 | For Sale | $949,000 | -- | $289 / Sq Ft |
Tax History
| Year | Tax Paid | Tax Assessment Tax Assessment Total Assessment is a certain percentage of the fair market value that is determined by local assessors to be the total taxable value of land and additions on the property. | Land | Improvement |
|---|---|---|---|---|
| 2025 | $5,302 | $67,747 | -- | -- |
| 2024 | $4,970 | $64,521 | -- | -- |
| 2023 | $4,970 | $70,380 | $14,070 | $56,310 |
| 2022 | $4,634 | $59,060 | $11,810 | $47,250 |
| 2021 | $4,784 | $59,620 | $11,920 | $47,700 |
| 2020 | $4,660 | $54,670 | $10,930 | $43,740 |
| 2019 | $4,621 | $56,430 | $11,280 | $45,150 |
| 2018 | $4,430 | $53,820 | $10,760 | $43,060 |
| 2017 | $4,283 | $53,570 | $10,710 | $42,860 |
| 2016 | $4,022 | $53,320 | $10,660 | $42,660 |
| 2015 | $3,836 | $49,320 | $9,860 | $39,460 |
Mortgage History
| Date | Status | Loan Amount | Loan Type |
|---|---|---|---|
| Previous Owner | $100,000 | No Value Available | |
| Previous Owner | $99,900 | Credit Line Revolving | |
| Previous Owner | $192,000 | No Value Available |
Deed History
| Date | Type | Sale Price | Title Company |
|---|---|---|---|
| Warranty Deed | $940,000 | Fidelity National Title Agency | |
| Warranty Deed | $940,000 | Fidelity National Title Agency | |
| Interfamily Deed Transfer | -- | -- | |
| Interfamily Deed Transfer | -- | First American Title | |
| Interfamily Deed Transfer | -- | First American Title | |
| Cash Sale Deed | $217,500 | First American Title | |
| Interfamily Deed Transfer | -- | Stewart Title & Trust |
Similar Homes in the area
Source: Arizona Regional Multiple Listing Service (ARMLS)
MLS Number: 6792608
APN: 200-84-068
- 13626 N Tan Tara Point
- 10218 W Forrester Dr Unit 131
- 13816 N 103rd Ave
- 13834 N 103rd Ave Unit 18
- 13824 N Kaanapali Dr
- 13846 N Tan Tara Dr
- 13824 N Tan Tara Dr
- 13842 N Tan Tara Dr
- 10205 W Royal Oak Rd
- 10330 W Thunderbird Blvd Unit C304
- 10330 W Thunderbird Blvd Unit B201
- 10330 W Thunderbird Blvd Unit C102
- 10330 W Thunderbird Blvd Unit C228
- 10330 W Thunderbird Blvd Unit C206
- 10330 W Thunderbird Blvd Unit C128
- 10330 W Thunderbird Blvd Unit A304
- 10330 W Thunderbird Blvd Unit A321
- 10330 W Thunderbird Blvd Unit A125
- 10330 W Thunderbird Blvd Unit C119
- 10330 W Thunderbird Blvd Unit A204
