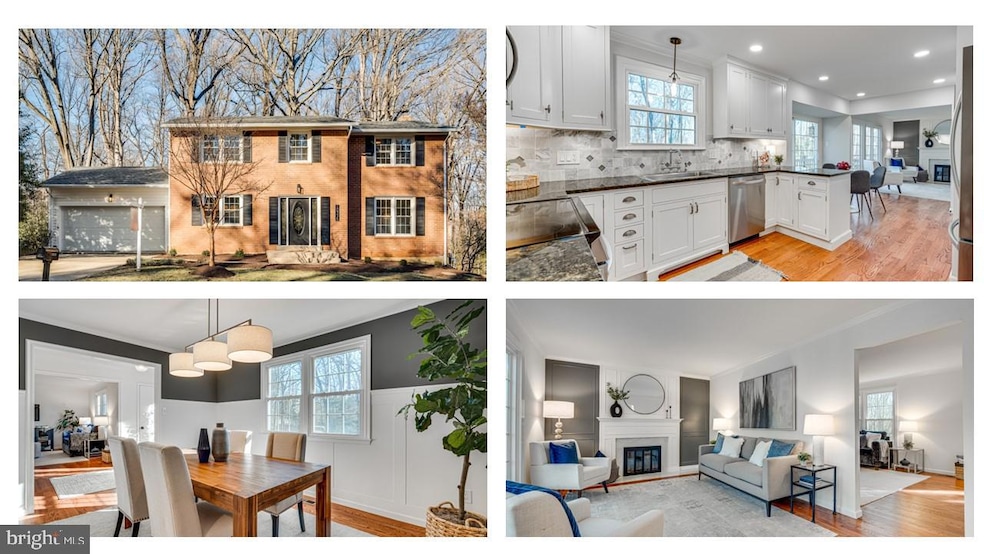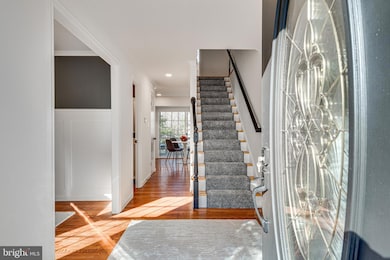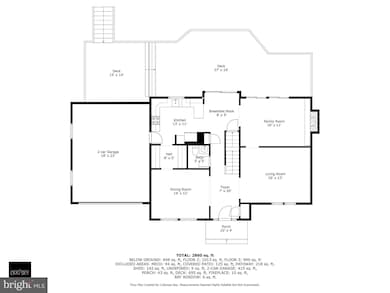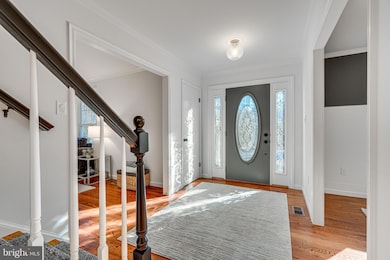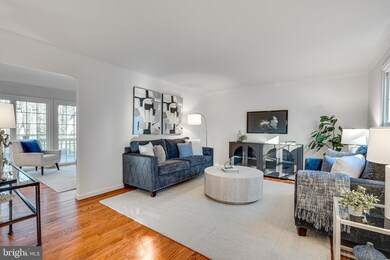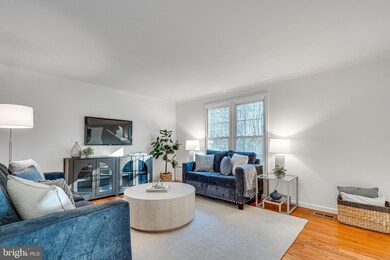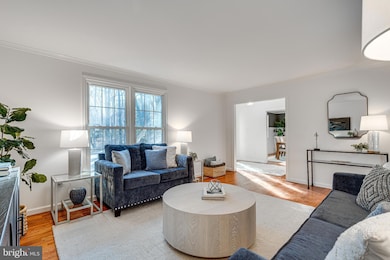
10326 Collingham Dr Fairfax, VA 22032
Estimated payment $6,748/month
Highlights
- Gourmet Kitchen
- View of Trees or Woods
- Deck
- Oak View Elementary School Rated A
- Colonial Architecture
- Property is near a park
About This Home
Welcome to 10326 Collingham Drive in sought-after Kings Park West. This 4 bedroom, 3.5 bath center-hall colonial is the largest model in the neighborhood and this particular home is simply stunningly beautiful. Hardwood floors run from the front door through much of the upper two levels of this sun-filled home. The large foyer opens to the dramatic dining room on one side and the spacious living room on the other. The back of this large home includes a wonderfully and creatively updated kitchen with custom, inset, real wood cabinets, exotic stone counters which are as alluring as they are interesting, a custom marble and stone backsplash, new stainless steel appliances to include induction cooking (so nice), and a custom butler's pantry and mudroom. This exceptional kitchen opens to a fantastic breakfast area and to my favorite room of the house--the fabulous family room with floor to ceiling windows, an impressive fireplace feature wall, and the perfect view of the back of this private yard and deck. Upstairs, you'll find four character-filled bedrooms, lots of those hardwood floors, two completely updated bathrooms, and tons of great storage space in lots of closets! Glass shower doors in primary bath are coming soon! The lower, walk-out level of this home is completely finished with a den, recreation room, darling laundry room, and the third full bathroom. You'll love entertaining in this house with its multilevel deck that extends from one corner of the house to the other, amazing views of the wooded common area--with lots of woods to explore! There's a very nice storage shed in the back as well.
Kings Park West is such a special and sought-after neighborhood. There's a large lake with a 2 mile nature trail, several parks and playgrounds, tennis and sports courts, a soccer field and a KPW soccer league (seriously, so cute), 3 community pools with NO WAITING LIST, quick access to Metro bus and the VRE, and just a short distance from University Mall Theatre which has the best popcorn in Fairfax County.
Home Details
Home Type
- Single Family
Est. Annual Taxes
- $9,090
Year Built
- Built in 1976
Lot Details
- 8,532 Sq Ft Lot
- Southeast Facing Home
- Back Yard Fenced
- Backs to Trees or Woods
- Property is in excellent condition
- Property is zoned 131
HOA Fees
- $4 Monthly HOA Fees
Parking
- 2 Car Attached Garage
- Garage Door Opener
Home Design
- Colonial Architecture
- Block Foundation
- Architectural Shingle Roof
- Vinyl Siding
- Brick Front
Interior Spaces
- Property has 3 Levels
- Built-In Features
- Crown Molding
- Skylights
- Recessed Lighting
- Fireplace With Glass Doors
- Fireplace Mantel
- Double Hung Windows
- Stained Glass
- Sliding Windows
- Entrance Foyer
- Family Room Off Kitchen
- Living Room
- Dining Room
- Recreation Room
- Utility Room
- Views of Woods
Kitchen
- Gourmet Kitchen
- Breakfast Room
- Butlers Pantry
- Electric Oven or Range
- Range Hood
- Microwave
- Ice Maker
- Dishwasher
- Upgraded Countertops
- Disposal
Flooring
- Bamboo
- Wood
- Carpet
- Ceramic Tile
Bedrooms and Bathrooms
- 4 Bedrooms
- En-Suite Primary Bedroom
- Walk-In Closet
- Walk-in Shower
Laundry
- Laundry Room
- Dryer
- Washer
Finished Basement
- Walk-Out Basement
- Basement Fills Entire Space Under The House
- Interior and Exterior Basement Entry
- Laundry in Basement
- Basement Windows
Outdoor Features
- Deck
- Shed
Schools
- Oak View Elementary School
- Robinson Secondary Middle School
- Robinson Secondary High School
Utilities
- Forced Air Heating and Cooling System
- Humidifier
- Vented Exhaust Fan
- Underground Utilities
- Natural Gas Water Heater
Additional Features
- Energy-Efficient Windows
- Property is near a park
Listing and Financial Details
- Tax Lot 1353
- Assessor Parcel Number 0684 09 1353
Community Details
Overview
- Association fees include common area maintenance, insurance, management
- Built by Richmarr
- Kings Park West Subdivision, Baron Floorplan
Recreation
- Community Pool
Map
Home Values in the Area
Average Home Value in this Area
Tax History
| Year | Tax Paid | Tax Assessment Tax Assessment Total Assessment is a certain percentage of the fair market value that is determined by local assessors to be the total taxable value of land and additions on the property. | Land | Improvement |
|---|---|---|---|---|
| 2024 | $9,091 | $784,690 | $279,000 | $505,690 |
| 2023 | $8,802 | $779,950 | $279,000 | $500,950 |
| 2022 | $8,056 | $704,540 | $254,000 | $450,540 |
| 2021 | $7,817 | $666,150 | $234,000 | $432,150 |
| 2020 | $7,433 | $628,060 | $219,000 | $409,060 |
| 2019 | $7,195 | $607,900 | $214,000 | $393,900 |
| 2018 | $6,820 | $593,020 | $214,000 | $379,020 |
| 2017 | $6,697 | $576,790 | $204,000 | $372,790 |
| 2016 | $6,339 | $547,170 | $189,000 | $358,170 |
| 2015 | $6,106 | $547,170 | $189,000 | $358,170 |
| 2014 | $5,942 | $533,620 | $179,000 | $354,620 |
Property History
| Date | Event | Price | Change | Sq Ft Price |
|---|---|---|---|---|
| 02/26/2025 02/26/25 | For Sale | $1,074,500 | -- | $343 / Sq Ft |
Deed History
| Date | Type | Sale Price | Title Company |
|---|---|---|---|
| Warranty Deed | $625,000 | -- |
Mortgage History
| Date | Status | Loan Amount | Loan Type |
|---|---|---|---|
| Open | $388,100 | New Conventional | |
| Closed | $500,000 | New Conventional |
Similar Homes in Fairfax, VA
Source: Bright MLS
MLS Number: VAFX2223302
APN: 0684-09-1353
- 10316 Collingham Dr
- 5250 Ridge Ct
- 5364 Laura Belle Ln
- 5223 Tooley Ct
- 5340 Jennifer Dr
- 10388 Hampshire Green Ave
- 5255 Pumphrey Dr
- 5400 New London Park Dr
- 10414 Pearl St
- 5313 Black Oak Dr
- 5214 Gainsborough Dr
- 10212 Grovewood Way
- 5408 Kennington Place
- 5212 Gainsborough Dr
- 5010 Gainsborough Dr
- 5506 Inverness Woods Ct
- 4915 Wycliff Ln
- 0 Joshua Davis Ct
- 4751 Gainsborough Dr
- 5322 Stonington Dr
