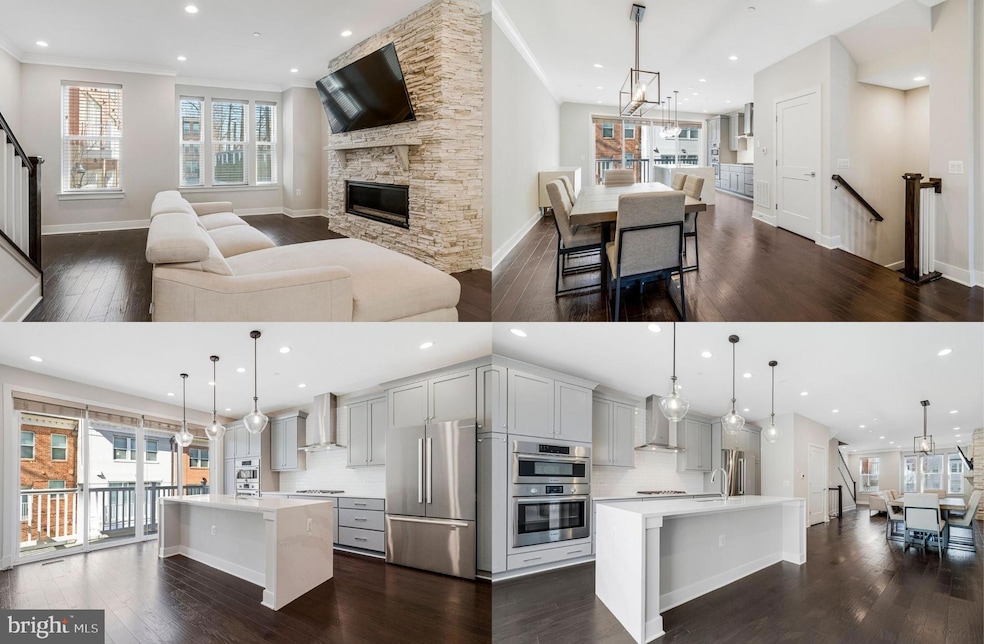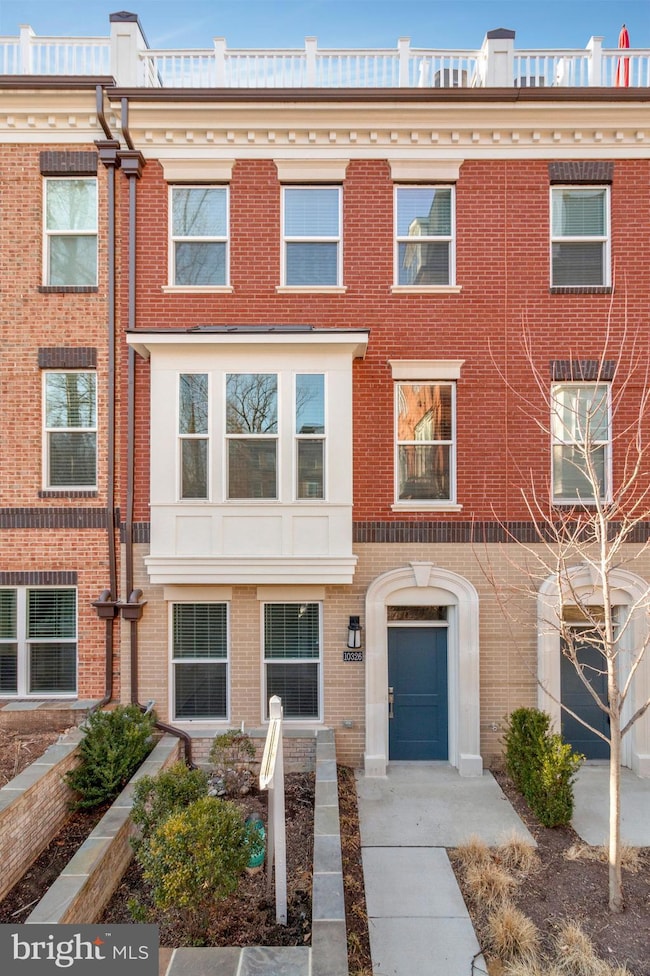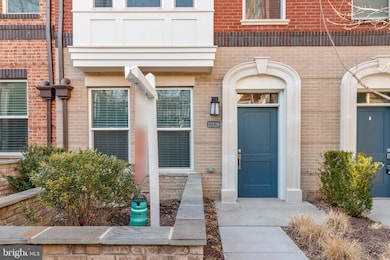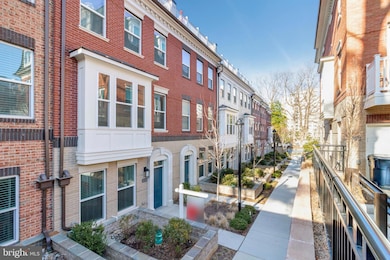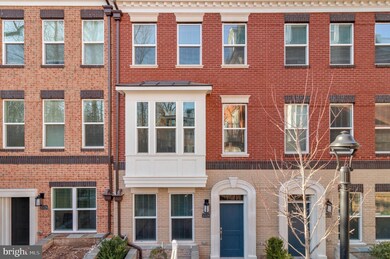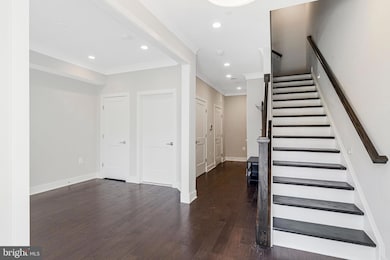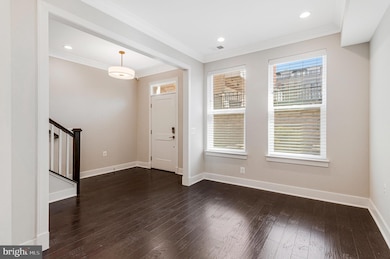
10326 Grosvenor Place Rockville, MD 20852
Estimated payment $7,796/month
Highlights
- Rooftop Deck
- Eat-In Gourmet Kitchen
- Open Floorplan
- Ashburton Elementary School Rated A
- Panoramic View
- Colonial Architecture
About This Home
Discover modern living at its finest with this beautiful, 4 level townhome with a rear loading two-car garage built in 2021, in the highly desirable Grosvenor Park neighborhood. Main level living with no stairs is possible here! As you step inside this Ashbury model home, you’ll immediately notice the rich and expansive wide-plank hardwood flooring, 9-foot ceilings, and an abundance of windows that extend across all four levels, creating an inviting and open atmosphere. ****** The amazing gourmet kitchen has a huge seated island with waterfall quartz countertop, an abundance of custom 42” soft close cabinetry, designer tile backsplash, and high end Bosch appliances including a gas cooktop with suspended vented hood! Here, a wall of sliding glass doors opens to a rear composite deck, while the open layout with the adjoining dining room with a chic fusion chandelier and the living room featuring a stacked stone gas fireplace on the other side is perfect for entertaining or simple relaxation! ****** All bedrooms have an en suite bath with sleek Carrara marble style tile, and comfort height quartz topped vanities. The spacious primary bedroom boasts plush carpeting, a walk-in closet with custom organizers, and a luxurious bath with a quartz topped dual sink vanity, mirrored accent wall, and frameless glass enclosed ultra shower! A laundry closet on this level with a full sized washer and dryer adds convenience. ****** The light and bright 4th level features a loft with sliding glass doors opening to a huge wrap around rooftop deck ideal for outdoor gatherings or watching sunrises and sunsets. An additional bedroom and full bath, plus storage completes this level! The entry level features a versatile family room that would make an excellent home office, a 4th full bath, and direct garage access. ****** All hall storage closets have been professionally organized, and other models have elevators here so installing an elevator is a possibility! Designed with energy efficiency and modern technology in mind, this home is equipped with features such as a tankless water heater, dual-zone heating and cooling, a Honeywell Smart thermostat, and a home security system! ****** All this in a lovely community in a stellar location, within walking distance to Grosvenor-Strathmore Metro, Rock Creek Trail, Grosvenor Market, Bethesda Trolly Trail, an abundance of shopping, dining and entertainment. Everyone will appreciate the easy access to major routes, and it's a stone's throw to downtown Bethesda! It’s the perfect home in the perfect location!
Townhouse Details
Home Type
- Townhome
Est. Annual Taxes
- $11,953
Year Built
- Built in 2021
Lot Details
- 1,134 Sq Ft Lot
- Cul-De-Sac
- Stone Retaining Walls
- Landscaped
- Property is in excellent condition
HOA Fees
- $170 Monthly HOA Fees
Parking
- 2 Car Attached Garage
- 2 Driveway Spaces
- Rear-Facing Garage
- Garage Door Opener
Property Views
- Panoramic
- Woods
- Garden
Home Design
- Colonial Architecture
- Transitional Architecture
- Bump-Outs
- Brick Exterior Construction
- Permanent Foundation
Interior Spaces
- 2,490 Sq Ft Home
- Property has 4 Levels
- Open Floorplan
- Crown Molding
- Ceiling height of 9 feet or more
- Recessed Lighting
- Fireplace With Glass Doors
- Stone Fireplace
- Fireplace Mantel
- Gas Fireplace
- Insulated Windows
- Bay Window
- Sliding Doors
- Entrance Foyer
- Family Room Off Kitchen
- Living Room
- Dining Room
- Loft
- Home Security System
Kitchen
- Eat-In Gourmet Kitchen
- Breakfast Area or Nook
- Built-In Oven
- Cooktop with Range Hood
- Built-In Microwave
- Ice Maker
- Dishwasher
- Stainless Steel Appliances
- Kitchen Island
- Upgraded Countertops
- Instant Hot Water
Flooring
- Wood
- Carpet
- Ceramic Tile
Bedrooms and Bathrooms
- 3 Bedrooms
- En-Suite Primary Bedroom
- En-Suite Bathroom
- Walk-In Closet
- Bathtub with Shower
- Walk-in Shower
Laundry
- Laundry Room
- Laundry on upper level
- Dryer
- Washer
Eco-Friendly Details
- Energy-Efficient Appliances
- Energy-Efficient Windows
Outdoor Features
- Rooftop Deck
- Exterior Lighting
- Wrap Around Porch
Schools
- Ashburton Elementary School
- North Bethesda Middle School
- Walter Johnson High School
Utilities
- Forced Air Zoned Heating and Cooling System
- Vented Exhaust Fan
- Programmable Thermostat
- Tankless Water Heater
Listing and Financial Details
- Tax Lot 15
- Assessor Parcel Number 160403775995
- $1,279 Front Foot Fee per year
Community Details
Overview
- Association fees include trash, common area maintenance, snow removal, management
- The Townes At Grosvenor Place HOA
- Built by Madison Homes
- Grosvenor Park Subdivision, The Ashbury Floorplan
- Property Manager
Amenities
- Common Area
Security
- Fire and Smoke Detector
- Fire Sprinkler System
Map
Home Values in the Area
Average Home Value in this Area
Tax History
| Year | Tax Paid | Tax Assessment Tax Assessment Total Assessment is a certain percentage of the fair market value that is determined by local assessors to be the total taxable value of land and additions on the property. | Land | Improvement |
|---|---|---|---|---|
| 2024 | $11,953 | $1,010,900 | $490,800 | $520,100 |
| 2023 | $9,732 | $904,933 | $0 | $0 |
| 2022 | $3,652 | $798,967 | $0 | $0 |
| 2021 | $2,767 | $251,000 | $251,000 | $0 |
| 2020 | $2,769 | $251,000 | $251,000 | $0 |
| 2019 | $9,685 | $439,167 | $0 | $0 |
| 2018 | $4,695 | $425,000 | $425,000 | $0 |
| 2017 | $4,841 | $425,000 | $0 | $0 |
| 2016 | -- | $0 | $0 | $0 |
Property History
| Date | Event | Price | Change | Sq Ft Price |
|---|---|---|---|---|
| 03/28/2025 03/28/25 | Price Changed | $1,190,000 | -2.9% | $478 / Sq Ft |
| 03/10/2025 03/10/25 | For Sale | $1,225,000 | +20.6% | $492 / Sq Ft |
| 04/28/2022 04/28/22 | Sold | $1,015,677 | +1.7% | $408 / Sq Ft |
| 12/09/2021 12/09/21 | Pending | -- | -- | -- |
| 09/10/2021 09/10/21 | For Sale | $999,000 | -- | $401 / Sq Ft |
Deed History
| Date | Type | Sale Price | Title Company |
|---|---|---|---|
| Deed | $1,015,677 | Kase & Associates Pc | |
| Special Warranty Deed | $9,890,025 | None Available |
Mortgage History
| Date | Status | Loan Amount | Loan Type |
|---|---|---|---|
| Open | $800,351 | New Conventional |
Similar Homes in the area
Source: Bright MLS
MLS Number: MDMC2169082
APN: 04-03775995
- 10316 Grosvenor Place
- 10274 Grosvenor Place
- 10201 Grosvenor Place
- 10201 Grosvenor Place Unit 315
- 10201 Grosvenor Place Unit 1005
- 10201 Grosvenor Place
- 10201 Grosvenor Place
- 10201 Grosvenor Place Unit 1406
- 10201 Grosvenor Place
- 10201 Grosvenor Place
- 27 Grove Ridge Ct Unit 76
- 10101 Grosvenor Place Unit 917
- 10101 Grosvenor Place Unit L09
- 10101 Grosvenor Place Unit 1218
- 10101 Grosvenor Place Unit 510
- 10401 Grosvenor Place
- 10401 Grosvenor Place Unit 825
- 10401 Grosvenor Place Unit 1605
- 10401 Grosvenor Place
- 10401 Grosvenor Place Unit 719
