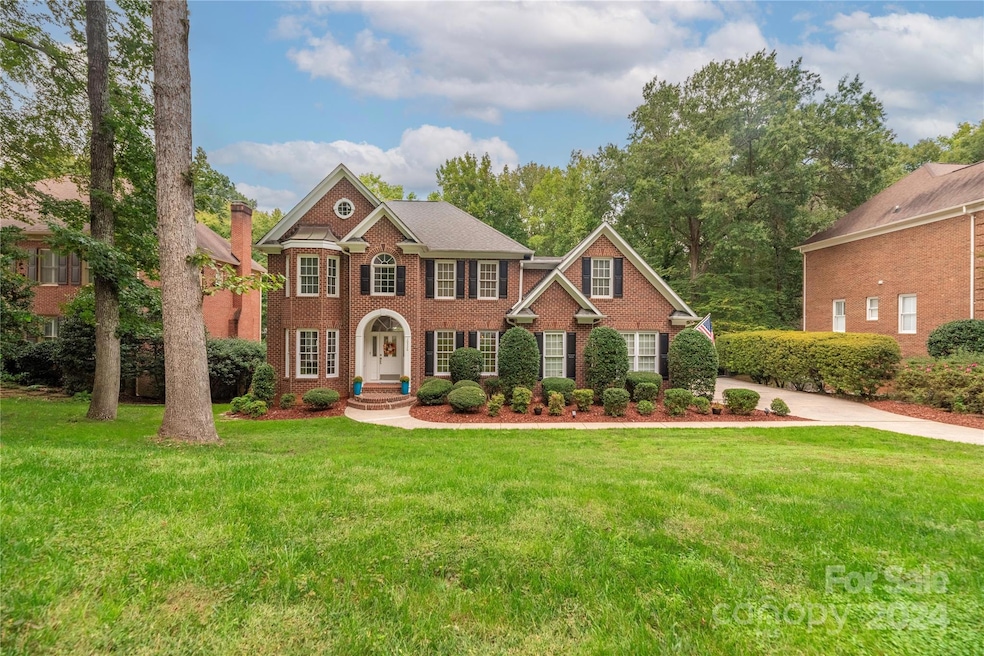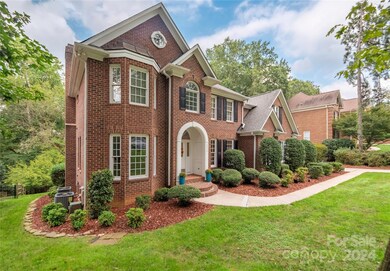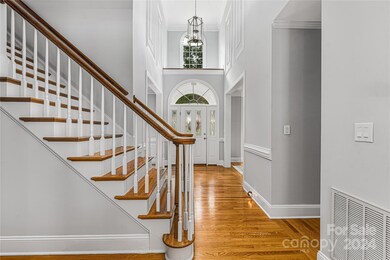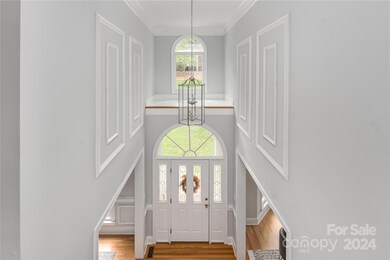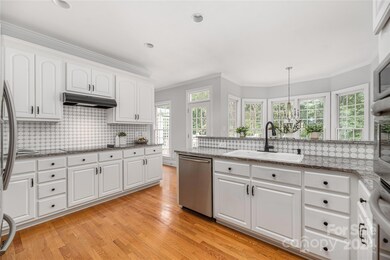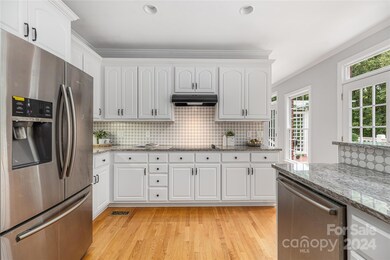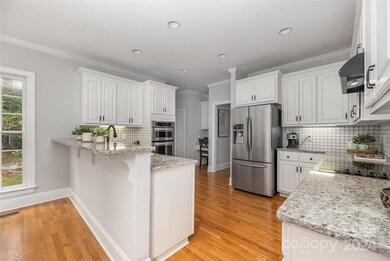
10326 Scott Gate Ct Charlotte, NC 28277
Providence NeighborhoodHighlights
- Open Floorplan
- Transitional Architecture
- Built-In Double Oven
- Providence Spring Elementary Rated A-
- Wood Flooring
- 2 Car Attached Garage
About This Home
As of December 2024Welcome to luxury living in the desirable Berkeley subdivision in Charlotte, NC! This exquisite 5-bedroom, 4.5-bath home offers a perfect blend of elegance and functionality. With hardwood floors throughout the main and first floors and high-end carpet in the finished walk-out basement, this home exudes comfort. Two inviting fireplaces—one in the family room and another in the spacious basement sports room—add warmth and character. The gourmet kitchen is designed with granite countertops, soft-close cabinets, and appliances in excellent condition. All five bedrooms have direct access to a bathroom, including a newly renovated master bath, guest bath, and powder room. Abundant natural light fills the home, and recent repainting adds a fresh, move-in-ready feel. Step outside to a large deck and serene patio—perfect for outdoor entertaining. Situated near top-rated schools, shopping, dining, and I-485, this home offers both luxury and convenience.
Last Agent to Sell the Property
Henderson Ventures INC Brokerage Email: Tanaz@hendersonventuresinc.com License #327322
Home Details
Home Type
- Single Family
Est. Annual Taxes
- $5,986
Year Built
- Built in 1996
HOA Fees
- $13 Monthly HOA Fees
Parking
- 2 Car Attached Garage
- Driveway
Home Design
- Transitional Architecture
- Four Sided Brick Exterior Elevation
Interior Spaces
- 2-Story Property
- Open Floorplan
- Family Room with Fireplace
- Bonus Room with Fireplace
- Wood Flooring
- Finished Basement
Kitchen
- Built-In Double Oven
- Electric Cooktop
- Microwave
- Dishwasher
- Disposal
Bedrooms and Bathrooms
Schools
- Providence Spring Elementary School
- Jay M. Robinson Middle School
- Providence High School
Additional Features
- Patio
- Property is zoned N1-A, R-3
- Forced Air Heating and Cooling System
Community Details
- Voluntary home owners association
- Berkeley Village Association
- Berkeley Subdivision
Listing and Financial Details
- Assessor Parcel Number 225-391-16
Map
Home Values in the Area
Average Home Value in this Area
Property History
| Date | Event | Price | Change | Sq Ft Price |
|---|---|---|---|---|
| 12/16/2024 12/16/24 | Sold | $990,000 | -2.0% | $232 / Sq Ft |
| 10/26/2024 10/26/24 | Price Changed | $1,010,000 | -1.9% | $237 / Sq Ft |
| 10/18/2024 10/18/24 | Price Changed | $1,030,000 | -1.9% | $242 / Sq Ft |
| 10/04/2024 10/04/24 | For Sale | $1,050,000 | -- | $246 / Sq Ft |
Tax History
| Year | Tax Paid | Tax Assessment Tax Assessment Total Assessment is a certain percentage of the fair market value that is determined by local assessors to be the total taxable value of land and additions on the property. | Land | Improvement |
|---|---|---|---|---|
| 2023 | $5,986 | $797,100 | $166,300 | $630,800 |
| 2022 | $5,505 | $557,500 | $115,000 | $442,500 |
| 2021 | $5,494 | $557,500 | $115,000 | $442,500 |
| 2020 | $5,487 | $557,500 | $115,000 | $442,500 |
| 2019 | $5,471 | $557,500 | $115,000 | $442,500 |
| 2018 | $6,044 | $455,100 | $76,500 | $378,600 |
| 2017 | $5,954 | $455,100 | $76,500 | $378,600 |
| 2016 | $5,944 | $455,100 | $76,500 | $378,600 |
| 2015 | $5,933 | $455,100 | $76,500 | $378,600 |
| 2014 | $5,907 | $455,100 | $76,500 | $378,600 |
Mortgage History
| Date | Status | Loan Amount | Loan Type |
|---|---|---|---|
| Open | $590,000 | New Conventional | |
| Closed | $590,000 | New Conventional | |
| Previous Owner | $479,285 | VA | |
| Previous Owner | $529,479 | Adjustable Rate Mortgage/ARM | |
| Previous Owner | $516,750 | VA | |
| Previous Owner | $150,000 | Credit Line Revolving | |
| Previous Owner | $174,500 | New Conventional | |
| Previous Owner | $150,000 | Credit Line Revolving | |
| Previous Owner | $184,000 | Unknown | |
| Previous Owner | $172,600 | Credit Line Revolving | |
| Previous Owner | $155,000 | Unknown | |
| Previous Owner | $100,000 | Credit Line Revolving | |
| Previous Owner | $160,000 | Unknown |
Deed History
| Date | Type | Sale Price | Title Company |
|---|---|---|---|
| Warranty Deed | $990,000 | None Listed On Document | |
| Warranty Deed | $990,000 | None Listed On Document | |
| Warranty Deed | $550,000 | The Title Co Of North Caroli | |
| Deed | $307,500 | -- |
Similar Homes in the area
Source: Canopy MLS (Canopy Realtor® Association)
MLS Number: 4185115
APN: 225-391-16
- 10101 Woodview Cir
- 6017 Summerston Place
- 10609 Oak Pond Cir
- 10332 Hollybrook Dr
- 6147 Lake Providence Ln
- 10519 Annalexa Ln
- 5672 Wrenfield Ct
- 5412 Crosshill Ct
- 10512 Roseberry Ct
- 5216 Berkeley View Cir
- 10320 Berkeley Pond Dr
- 6411 Boykin Spaniel Rd
- 10316 Whitethorn Dr
- 5422 Shannon Bell Ln
- 8272 Golf Ridge Dr
- 10943 Winterbourne Ct
- 9012 Saint Thomas Ln
- 10942 Winterbourne Ct Unit 42
- 8904 Saint Pierre Ln
- 10805 Winterbourne Ct
