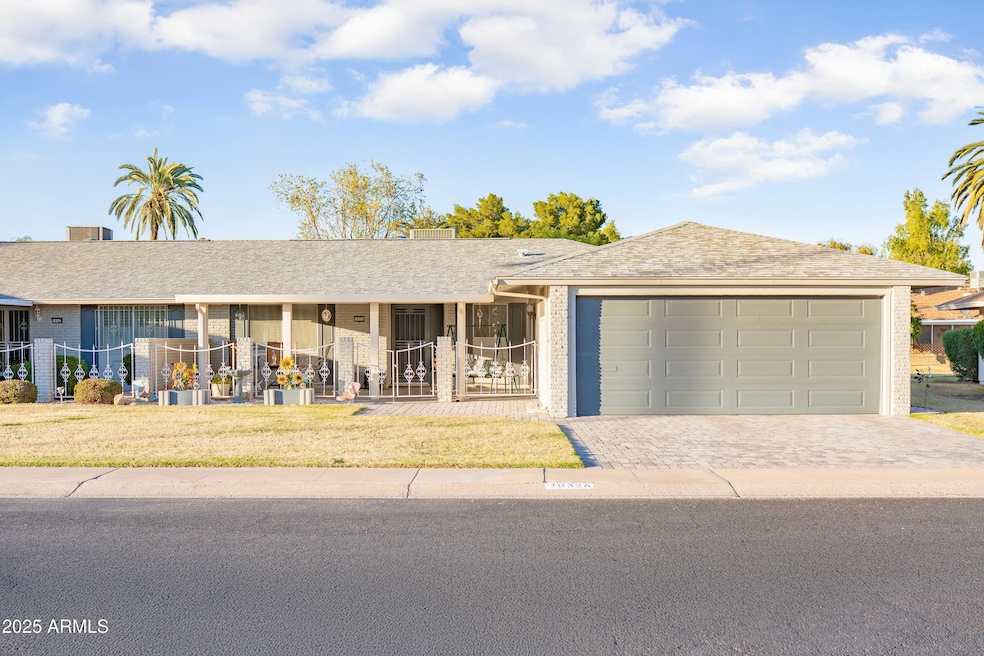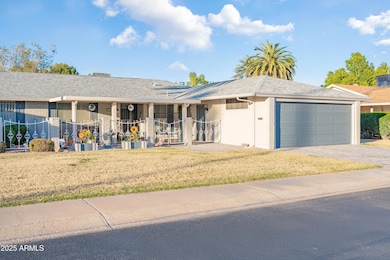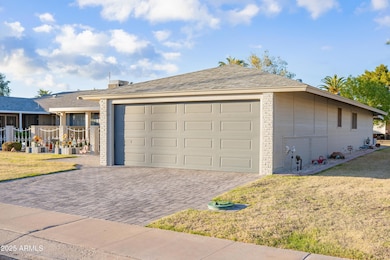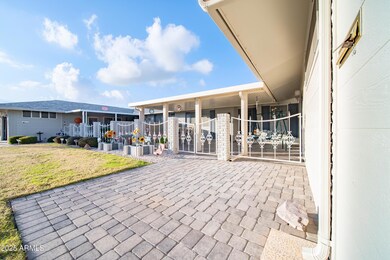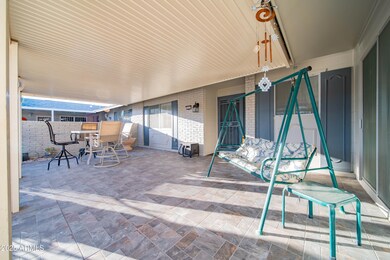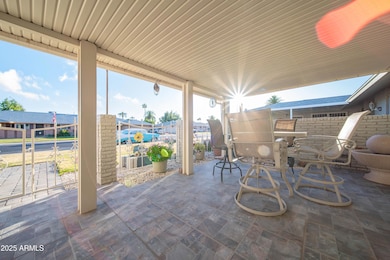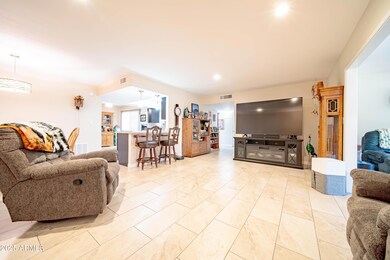
10326 W Kingswood Cir Unit 22 Sun City, AZ 85351
Estimated payment $2,175/month
Highlights
- Granite Countertops
- Breakfast Bar
- Heating Available
- Cooling Available
- Grass Covered Lot
- 1-Story Property
About This Home
Gorgeous gemini recent full remodel and has everything you could ask for. Upgraded flooring with custom inlays. Upgraded cabinetry and granite countertops throughout. Both bathrooms were fully remodeled to include shower and tub. All brushed nickel finishes to include hardware, light fixtures and more! Stainless appliances. Fridge, washer and dryer all convey! Upgraded plantation shutters and custom blinds installed. Custom patio covering in the front entrance with tiled flooring allows for both front and rear seating and gathering. Beautiful pavers installed at the driveway and front walkway. This home has been wonderfully updated and cared for and it shows. All you need to do is move in and enjoy it! Come and fall in love with your new home!
Townhouse Details
Home Type
- Townhome
Est. Annual Taxes
- $1,021
Year Built
- Built in 1971
Lot Details
- 3,750 Sq Ft Lot
- Grass Covered Lot
HOA Fees
- $336 Monthly HOA Fees
Parking
- 2 Car Garage
Home Design
- Twin Home
- Brick Exterior Construction
- Wood Frame Construction
- Composition Roof
Interior Spaces
- 1,683 Sq Ft Home
- 1-Story Property
Kitchen
- Breakfast Bar
- Built-In Microwave
- Granite Countertops
Bedrooms and Bathrooms
- 2 Bedrooms
- 2 Bathrooms
Schools
- Adult Elementary And Middle School
- Adult High School
Utilities
- Cooling Available
- Heating Available
Community Details
- Association fees include sewer, ground maintenance, front yard maint, trash, water
- Colby Management Association, Phone Number (623) 977-3860
- Built by Del Webb
- Sun City Unit 22 Subdivision
Listing and Financial Details
- Tax Lot 221
- Assessor Parcel Number 200-56-222
Map
Home Values in the Area
Average Home Value in this Area
Tax History
| Year | Tax Paid | Tax Assessment Tax Assessment Total Assessment is a certain percentage of the fair market value that is determined by local assessors to be the total taxable value of land and additions on the property. | Land | Improvement |
|---|---|---|---|---|
| 2025 | $1,021 | $12,622 | -- | -- |
| 2024 | $951 | $12,021 | -- | -- |
| 2023 | $951 | $21,480 | $4,290 | $17,190 |
| 2022 | $888 | $18,050 | $3,610 | $14,440 |
| 2021 | $915 | $16,630 | $3,320 | $13,310 |
| 2020 | $891 | $15,080 | $3,010 | $12,070 |
| 2019 | $889 | $13,750 | $2,750 | $11,000 |
| 2018 | $854 | $11,630 | $2,320 | $9,310 |
| 2017 | $826 | $11,130 | $2,220 | $8,910 |
| 2016 | $776 | $9,130 | $1,820 | $7,310 |
| 2015 | $737 | $8,750 | $1,750 | $7,000 |
Property History
| Date | Event | Price | Change | Sq Ft Price |
|---|---|---|---|---|
| 04/23/2025 04/23/25 | Price Changed | $314,900 | -8.7% | $187 / Sq Ft |
| 03/22/2025 03/22/25 | Price Changed | $344,900 | -1.4% | $205 / Sq Ft |
| 03/21/2025 03/21/25 | For Sale | $349,900 | +112.2% | $208 / Sq Ft |
| 05/26/2016 05/26/16 | Sold | $164,900 | 0.0% | $98 / Sq Ft |
| 04/20/2016 04/20/16 | For Sale | $164,900 | +57.0% | $98 / Sq Ft |
| 02/29/2016 02/29/16 | Sold | $105,000 | -17.0% | $62 / Sq Ft |
| 02/12/2016 02/12/16 | Pending | -- | -- | -- |
| 02/01/2016 02/01/16 | Price Changed | $126,500 | -6.3% | $75 / Sq Ft |
| 01/06/2016 01/06/16 | For Sale | $135,000 | -- | $80 / Sq Ft |
Deed History
| Date | Type | Sale Price | Title Company |
|---|---|---|---|
| Interfamily Deed Transfer | -- | None Available | |
| Interfamily Deed Transfer | -- | None Available | |
| Warranty Deed | $164,900 | Lawyers Title Of Arizona Inc | |
| Cash Sale Deed | $105,000 | Lawyers Title Of Arizona Inc | |
| Interfamily Deed Transfer | -- | -- | |
| Warranty Deed | $113,500 | Capital Title Agency Inc | |
| Warranty Deed | $82,500 | Capital Title Agency Inc |
Mortgage History
| Date | Status | Loan Amount | Loan Type |
|---|---|---|---|
| Open | $64,900 | New Conventional | |
| Previous Owner | $35,000 | New Conventional | |
| Previous Owner | $72,000 | Purchase Money Mortgage |
Similar Homes in Sun City, AZ
Source: Arizona Regional Multiple Listing Service (ARMLS)
MLS Number: 6838878
APN: 200-56-222
- 10327 W Prairie Hills Cir
- 10318 W Desert Forest Cir
- 10317 W Prairie Hills Cir Unit 256
- 10343 W Prairie Hills Cir
- 10330 W Desert Forest Cir
- 10317 W Desert Forest Cir
- 9902 W Sandstone Dr
- 10303 W Desert Forest Cir Unit 15
- 10305 W Prairie Hills Cir Unit 262
- 9920 W Shasta Dr
- 10401 W Desert Forest Cir
- 14818 N 103rd Ave Unit 42
- 10213 W Kingswood Cir
- 10019 W Shasta Dr
- 10407 W Desert Forest Cir
- 9913 W Pleasant Valley Rd
- 9911 W Pleasant Valley Rd
- 10207 W Kingswood Cir
- 10416 W Prairie Hills Cir Unit 271
- 15446 N Lakeforest Dr
