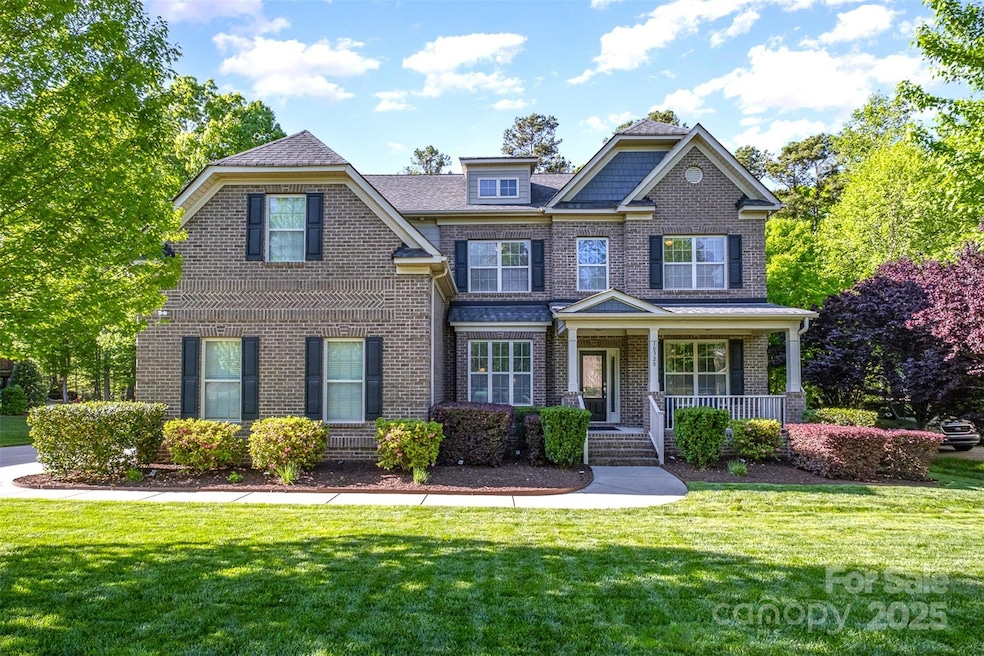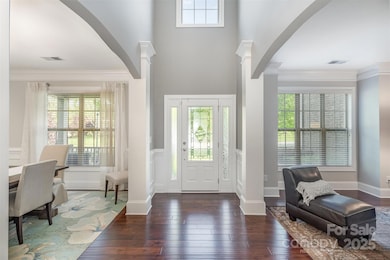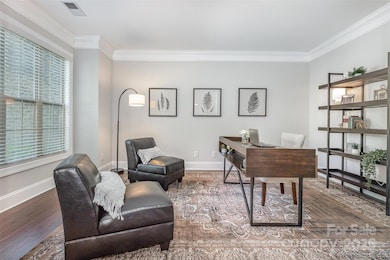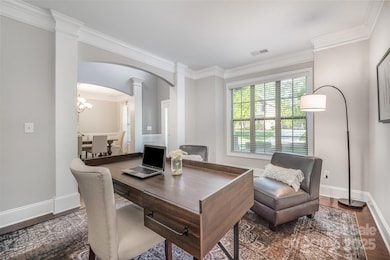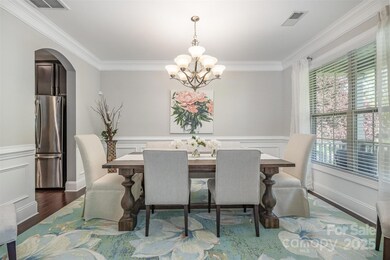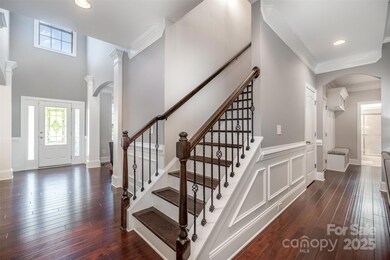
10328 Lemington Dr Charlotte, NC 28227
Estimated payment $4,922/month
Highlights
- Community Cabanas
- Open Floorplan
- Pond
- Bain Elementary Rated 9+
- Private Lot
- Wooded Lot
About This Home
Gorgeous Mint Hill home with incredible curb appeal; wide lot with side-load garage, meticulously manicured landscaping, & stately brick softened by greenery of mature trees. Inside you’ll find details like crown & chair rail moldings, hand-scraped hardwood floors, coffered ceilings, & more. Perfect entertaining layout: guests can gather in the kitchen as dinner comes out of the oven, enjoy great conversation in the spacious great room, & spill out to the screened porch to share after dinner drinks in the cooler evening air. Main level bedroom suite ideal for family or guests who prefer to avoid stairs. Upstairs primary suite separated from add’l bedrooms, great privacy. Spacious bedroom with trey ceiling, luxury primary bath with dual sinks & makeup counter, & large walk-in closet. Bonus room is a great spot for music, games, & movies. Summerwood offers fantastic community amenities including pool, playground, fields, walking trails, & pond. Easy access to 485 for quick commute.
Listing Agent
Allen Tate Huntersville Brokerage Email: Amy.Baker@allentate.com License #256634

Home Details
Home Type
- Single Family
Est. Annual Taxes
- $4,787
Year Built
- Built in 2014
Lot Details
- Lot Dimensions are 101 x 169
- Private Lot
- Irrigation
- Wooded Lot
HOA Fees
- $66 Monthly HOA Fees
Parking
- 3 Car Attached Garage
- Garage Door Opener
- Driveway
Home Design
- Four Sided Brick Exterior Elevation
Interior Spaces
- 2-Story Property
- Open Floorplan
- Wired For Data
- Ceiling Fan
- Insulated Windows
- Great Room with Fireplace
- Screened Porch
- Crawl Space
- Pull Down Stairs to Attic
- Home Security System
Kitchen
- Breakfast Bar
- Microwave
- Dishwasher
- Disposal
Flooring
- Wood
- Tile
Bedrooms and Bathrooms
- Split Bedroom Floorplan
- Walk-In Closet
- 4 Full Bathrooms
- Garden Bath
Laundry
- Laundry Room
- Electric Dryer Hookup
Outdoor Features
- Pond
Schools
- Bain Elementary School
- Mint Hill Middle School
- Independence High School
Utilities
- Multiple cooling system units
- Heating System Uses Natural Gas
- Tankless Water Heater
- Cable TV Available
Listing and Financial Details
- Assessor Parcel Number 139-363-32
Community Details
Overview
- Cedar Management Association, Phone Number (877) 252-3327
- Summerwood Subdivision
- Mandatory home owners association
Amenities
- Picnic Area
Recreation
- Recreation Facilities
- Community Playground
- Community Cabanas
- Community Pool
- Trails
Map
Home Values in the Area
Average Home Value in this Area
Tax History
| Year | Tax Paid | Tax Assessment Tax Assessment Total Assessment is a certain percentage of the fair market value that is determined by local assessors to be the total taxable value of land and additions on the property. | Land | Improvement |
|---|---|---|---|---|
| 2023 | $4,787 | $669,000 | $140,000 | $529,000 |
| 2022 | $3,690 | $418,700 | $67,000 | $351,700 |
| 2021 | $3,690 | $418,700 | $67,000 | $351,700 |
| 2020 | $3,690 | $418,700 | $67,000 | $351,700 |
| 2019 | $3,684 | $418,700 | $67,000 | $351,700 |
| 2018 | $3,926 | $356,600 | $50,000 | $306,600 |
| 2017 | $3,896 | $356,600 | $50,000 | $306,600 |
| 2016 | $3,892 | $356,600 | $50,000 | $306,600 |
| 2015 | $3,889 | $50,000 | $50,000 | $0 |
| 2014 | $543 | $50,000 | $50,000 | $0 |
Property History
| Date | Event | Price | Change | Sq Ft Price |
|---|---|---|---|---|
| 04/18/2025 04/18/25 | For Sale | $800,000 | -- | $214 / Sq Ft |
Deed History
| Date | Type | Sale Price | Title Company |
|---|---|---|---|
| Special Warranty Deed | $387,000 | None Available | |
| Special Warranty Deed | $660,000 | None Available |
Mortgage History
| Date | Status | Loan Amount | Loan Type |
|---|---|---|---|
| Open | $302,500 | New Conventional | |
| Closed | $309,366 | New Conventional |
Similar Homes in Charlotte, NC
Source: Canopy MLS (Canopy Realtor® Association)
MLS Number: 4246520
APN: 139-363-32
- 9534 Liberty Hill Dr Unit 196
- 8946 Glencroft Rd
- 9432 Liberty Hill Dr
- 9428 Liberty Hill Dr
- 9515 Liberty Hill Dr
- 9650 Liberty Hill Dr
- 9625 Liberty Hill Dr
- 9657 Liberty Hill Dr
- 9413 Liberty Hill Dr
- 9303 Raven Top Dr
- 8615 Carly Ln E Unit 32
- 8605 Carly Ln E
- 3618 Marchers Trace Dr
- 8835 Glencroft Rd
- 8823 Dartmoor Place
- Stonebridge Way
- 9007 Raven Top Dr
- 9411 Stonebridge Way Unit 49
- 8704 Dartmoor Place
- 10418 Sable Cap Rd
