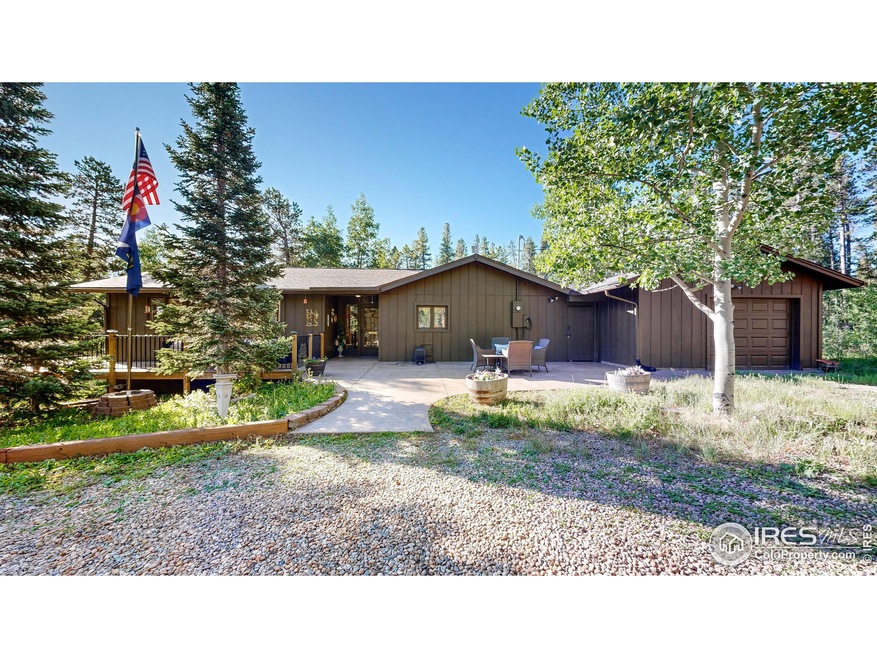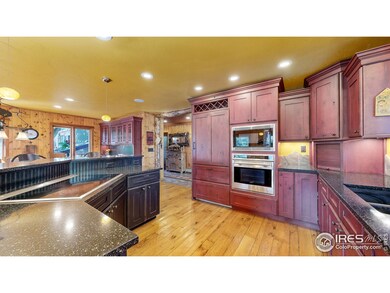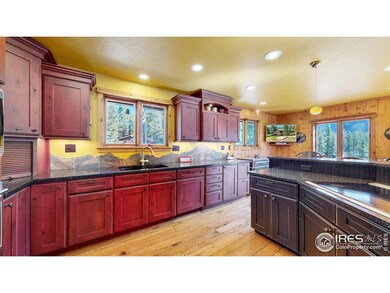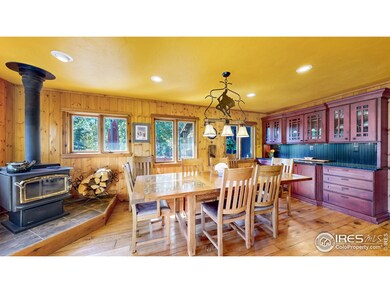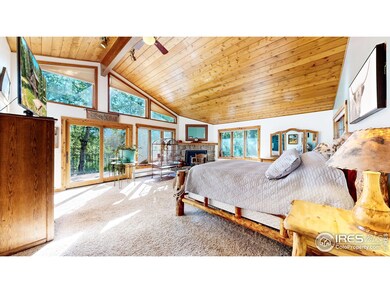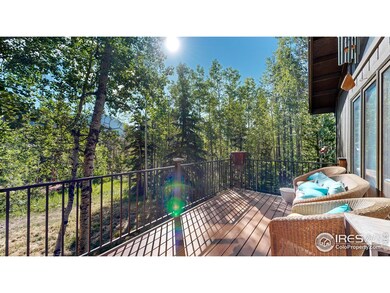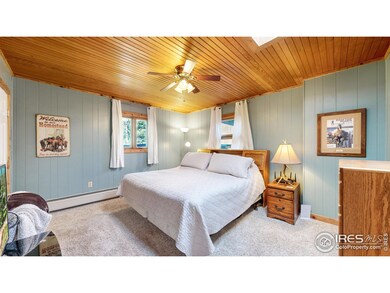10329 Colorado 7 Allenspark, CO 80510
Allenspark NeighborhoodHighlights
- River Front
- Contemporary Architecture
- Cathedral Ceiling
- 6.02 Acre Lot
- Stream or River on Lot
- Wood Flooring
About This Home
As of November 2024Discover the ideal Mountain Family Retreat; Custom/Updated Home located along the Peak-to-Peak scenic byway has only changed hands once in the last 56 years. Formerly a tree farm, the property spans 6 acres of forest, featuring a year-round 150 ft. access to the Roaring Fork stream, which flows down from Chasm Lake at the foot of Long's Peak and offers magnificent views of Mount Meeker & Twin Sisters. Thoughtfully updated in every room for rustic mountain charm, including a custom kitchen with high-end appliances (Sub-Zero, Wolf, and Asco). You will enjoy plenty of natural light from windows and skylights in almost every room. The house offers 2,650 sq. ft. of main level living with 3 bedrooms, an office, 2 full baths. This includes a custom kitchen and dining area, plus a living room with a full bar. Additionally, there is a 640 sq. ft. garden-level bonus bunk room with a separate entrance that sleeps 6+ with another 3/4 bath - Intentionally designed to entertain! Landscape includes forests, meadows, & distinct rock formations of stellar Rocky Mountain beauty. Wake up to your morning with coffee on a custom Trex deck, sharing time with moose, elk, deer, & hummingbirds that dart across the meadow to hundreds of mountain flowers. Originally built as a log cabin in 1968, with three major additions completed in 1986. Enclosed Dog Run from attached single-car garage keeps your pets safe. Additionally, there is a detached 2-car garage (576 sq. ft.) and a storage shed with a loft for extra storage. 200 Amp electrical w/ 50 amp RV hookup + 50 amps to concrete hot tub pad should you want to add one for premium stargazing. 3 Car Garage capacity + ample storage. Stay warm with your high-efficiency Regency wood-burning stove while enjoying hot cocoa. With 15,000+ trees on this 6-acre paradise, you'll have ample firewood for winters. Located just 12 minutes to Estes Park, Boulder, RMNP + long list of upgrades = the perfect mountain retreat. Call today to schedule showing!
Home Details
Home Type
- Single Family
Est. Annual Taxes
- $3,299
Year Built
- Built in 1968
Lot Details
- 6.02 Acre Lot
- River Front
- West Facing Home
- Kennel or Dog Run
- Property is zoned F-forestry
Parking
- 3 Car Attached Garage
- Garage Door Opener
- Driveway Level
Property Views
- Water
- Mountain
Home Design
- Contemporary Architecture
- Raised Ranch Architecture
- Cabin
- Wood Frame Construction
- Composition Roof
Interior Spaces
- 3,428 Sq Ft Home
- 1-Story Property
- Bar Fridge
- Cathedral Ceiling
- Ceiling Fan
- Skylights
- Free Standing Fireplace
- Self Contained Fireplace Unit Or Insert
- Wood Frame Window
- Dining Room
- Home Office
- Natural lighting in basement
Kitchen
- Double Oven
- Down Draft Cooktop
- Microwave
- Dishwasher
- Kitchen Island
Flooring
- Wood
- Carpet
Bedrooms and Bathrooms
- 3 Bedrooms
- Walk-In Closet
- Primary bathroom on main floor
- Bidet
Laundry
- Laundry on main level
- Dryer
- Washer
Outdoor Features
- Stream or River on Lot
- Outdoor Storage
Schools
- Estes Park Elementary And Middle School
- Estes Park High School
Utilities
- Cooling Available
- Hot Water Heating System
- Propane
- Water Purifier is Owned
- Septic System
- High Speed Internet
- Satellite Dish
- Cable TV Available
Community Details
- No Home Owners Association
- Tr, Nbr 960 Allenspark Area Subdivision
Listing and Financial Details
- Assessor Parcel Number R0058430
Map
Home Values in the Area
Average Home Value in this Area
Property History
| Date | Event | Price | Change | Sq Ft Price |
|---|---|---|---|---|
| 11/15/2024 11/15/24 | Sold | $1,225,000 | -5.4% | $357 / Sq Ft |
| 07/10/2024 07/10/24 | For Sale | $1,295,000 | -- | $378 / Sq Ft |
Tax History
| Year | Tax Paid | Tax Assessment Tax Assessment Total Assessment is a certain percentage of the fair market value that is determined by local assessors to be the total taxable value of land and additions on the property. | Land | Improvement |
|---|---|---|---|---|
| 2024 | $2,870 | $51,530 | $5,621 | $45,909 |
| 2023 | $2,870 | $51,530 | $9,306 | $45,909 |
| 2022 | $2,734 | $45,603 | $9,383 | $36,220 |
| 2021 | $2,789 | $46,914 | $9,653 | $37,261 |
| 2020 | $2,162 | $37,288 | $9,367 | $27,921 |
| 2019 | $2,090 | $37,288 | $9,367 | $27,921 |
| 2018 | $2,355 | $40,082 | $11,448 | $28,634 |
| 2017 | $2,845 | $44,313 | $12,656 | $31,657 |
| 2016 | $2,633 | $37,986 | $12,418 | $25,568 |
| 2015 | $2,566 | $34,754 | $5,174 | $29,580 |
| 2014 | $2,314 | $34,754 | $5,174 | $29,580 |
Mortgage History
| Date | Status | Loan Amount | Loan Type |
|---|---|---|---|
| Open | $1,225,000 | VA | |
| Closed | $1,225,000 | VA | |
| Previous Owner | $572,250 | New Conventional | |
| Previous Owner | $678,450 | New Conventional | |
| Previous Owner | $47,500 | Credit Line Revolving | |
| Previous Owner | $403,000 | New Conventional | |
| Previous Owner | $417,000 | Unknown | |
| Previous Owner | $65,000 | Credit Line Revolving | |
| Previous Owner | $25,000 | Credit Line Revolving | |
| Previous Owner | $388,000 | Unknown | |
| Previous Owner | $388,000 | Purchase Money Mortgage | |
| Previous Owner | $249,000 | Credit Line Revolving | |
| Previous Owner | $45,945 | Unknown |
Deed History
| Date | Type | Sale Price | Title Company |
|---|---|---|---|
| Special Warranty Deed | $1,225,000 | Ascent Escrow & Title | |
| Special Warranty Deed | $1,225,000 | Ascent Escrow & Title | |
| Warranty Deed | -- | None Available | |
| Warranty Deed | $485,000 | First American Heritage Titl | |
| Deed | -- | -- | |
| Deed | -- | -- |
Source: IRES MLS
MLS Number: 1013893
APN: 1197020-00-048
- 2420 Big Owl Rd
- 1217 Big Owl Rd
- 177 Bill Waite Rd
- 246 Tahosa Park Rd S
- 138 Moss Brook Rd
- 494 N Skinner Rd
- 33 N Skinner Rd
- 11563 Peak To Peak Dr
- 287 S Skinner Rd
- 219 Ski Rd
- 1134 Highway 7 Business
- 223 Taylor Rd
- 585 Taylor Rd
- 3434 Eaglecliff Circle Dr Unit B
- 3800 Dollar Lake Dr
- 3333 Rockwood Ln S
- 3807 Dollar Lake Dr
- 0 Moon Trail Unit 1026037
- 212 Valley Rd
- 10 Kittle Ct
