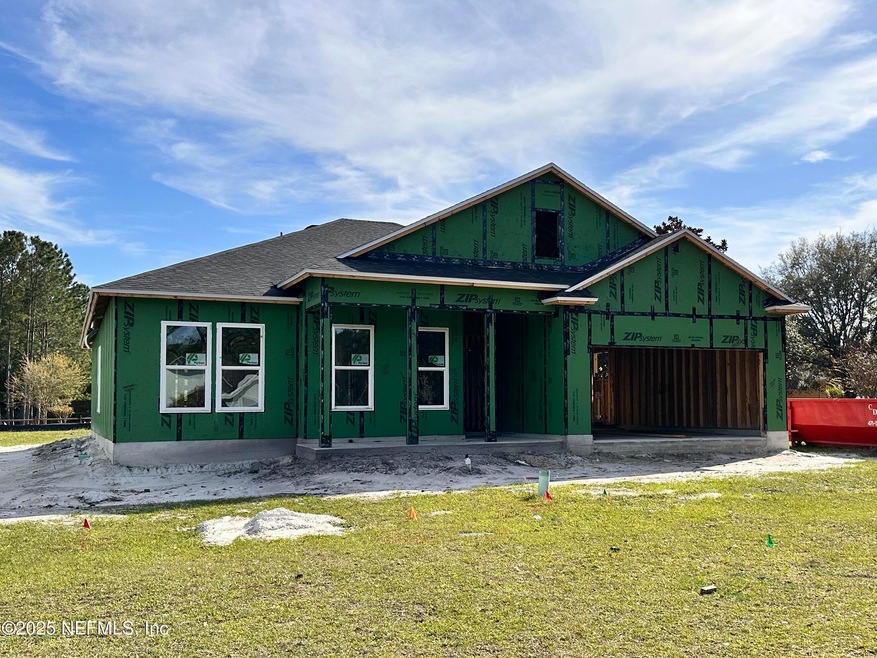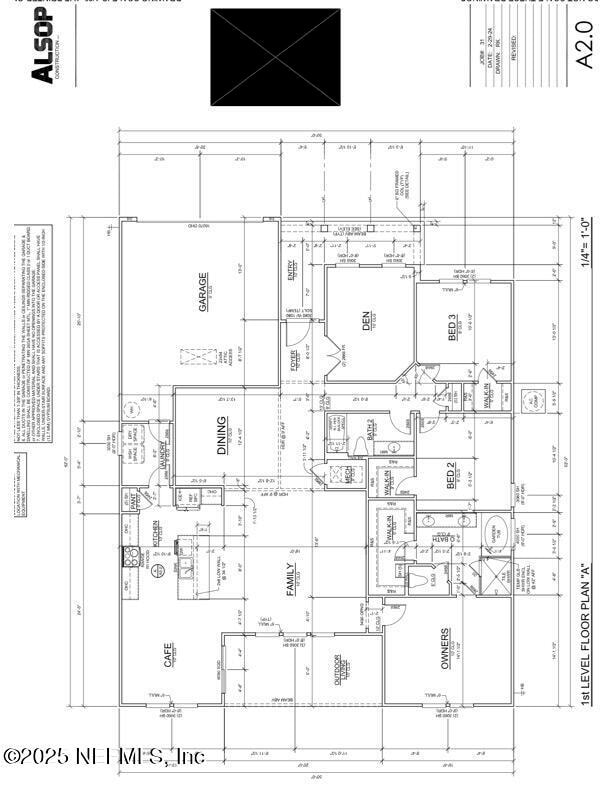
1033 Deer Chase Dr Saint Augustine, FL 32086
Wildwood NeighborhoodEstimated payment $3,152/month
Highlights
- Under Construction
- Home fronts a pond
- Open Floorplan
- Otis A. Mason Elementary School Rated A
- 0.63 Acre Lot
- Breakfast Area or Nook
About This Home
NEW CONSTRUCTION! This stunning 3-bed, 2-bath + office new construction home offers 2,216 sq. ft. of modern living on a spacious 0.61-acre lot in the desirable Stonegate subdivision. Built with quality craftsmanship, it features an open floor plan, high ceilings, and abundant natural light.
The gourmet kitchen boasts stainless steel appliances, quartz countertops, quality cabinetry, and a large island—perfect for entertaining. The owner's suite offers a walk-in shower, dual vanities, and a spacious closet. Two additional bedrooms and a dedicated office provide ample space.
Enjoy the expansive backyard, pond view, and a practical 2-car garage. Located in a peaceful community just minutes from shopping, dining, and beaches, this brand-new home is a must-see. Schedule your tour today!
Home Details
Home Type
- Single Family
Est. Annual Taxes
- $1,039
Year Built
- Built in 2025 | Under Construction
Lot Details
- 0.63 Acre Lot
- Home fronts a pond
- North Facing Home
HOA Fees
- $7 Monthly HOA Fees
Parking
- 2 Car Garage
Home Design
- Wood Frame Construction
- Shingle Roof
Interior Spaces
- 2,216 Sq Ft Home
- 1-Story Property
- Open Floorplan
- Vinyl Flooring
Kitchen
- Breakfast Area or Nook
- Electric Oven
- Electric Range
- Microwave
- Dishwasher
- Kitchen Island
- Disposal
Bedrooms and Bathrooms
- 3 Bedrooms
- 2 Full Bathrooms
Outdoor Features
- Rear Porch
Schools
- Otis A. Mason Elementary School
- Gamble Rogers Middle School
- Pedro Menendez High School
Utilities
- Cooling Available
- Heating Available
Community Details
- Stonegate Subdivision
Listing and Financial Details
- Assessor Parcel Number 1373485140
Map
Home Values in the Area
Average Home Value in this Area
Tax History
| Year | Tax Paid | Tax Assessment Tax Assessment Total Assessment is a certain percentage of the fair market value that is determined by local assessors to be the total taxable value of land and additions on the property. | Land | Improvement |
|---|---|---|---|---|
| 2024 | $1,001 | $90,000 | $90,000 | -- |
| 2023 | $1,001 | $90,000 | $90,000 | $0 |
| 2022 | $887 | $76,160 | $76,160 | $0 |
| 2021 | $777 | $60,000 | $0 | $0 |
| 2020 | $706 | $53,000 | $0 | $0 |
| 2019 | $740 | $53,000 | $0 | $0 |
| 2018 | $743 | $53,000 | $0 | $0 |
| 2017 | $721 | $53,000 | $53,000 | $0 |
| 2016 | $705 | $47,584 | $0 | $0 |
| 2015 | $634 | $43,258 | $0 | $0 |
| 2014 | $577 | $39,325 | $0 | $0 |
Property History
| Date | Event | Price | Change | Sq Ft Price |
|---|---|---|---|---|
| 03/22/2025 03/22/25 | For Sale | $549,000 | +86.1% | $248 / Sq Ft |
| 12/20/2024 12/20/24 | Sold | $295,000 | +96.7% | -- |
| 07/29/2024 07/29/24 | For Sale | $150,000 | -- | -- |
Deed History
| Date | Type | Sale Price | Title Company |
|---|---|---|---|
| Warranty Deed | $295,000 | Estate Title | |
| Warranty Deed | $60,000 | Estate Title |
Similar Homes in the area
Source: realMLS (Northeast Florida Multiple Listing Service)
MLS Number: 2077169
APN: 137348-5140
- 1029 Deer Chase Dr
- 1013 Deer Chase Dr
- 21 Monroe Ave
- 304 Woodridge Ln
- 4028 Red Pine Ln
- 4044 Red Pine Ln
- 3776 Arrowhead Dr
- 3721 Arrowhead Dr
- 4109 Pine Run Cir
- 3765 Arrowhead Dr
- 3705 Winterhawk Ct
- 738 Seville Pkwy
- 636 Seville Pkwy
- 1212 Fort Peyton Dr
- 494 Seville Pkwy
- 865 Wildwood Dr
- 543 Ray Edwards Rd
- 3565 Red Cloud Trail
- 0 Carter Rd
- 208 Seville Pkwy

