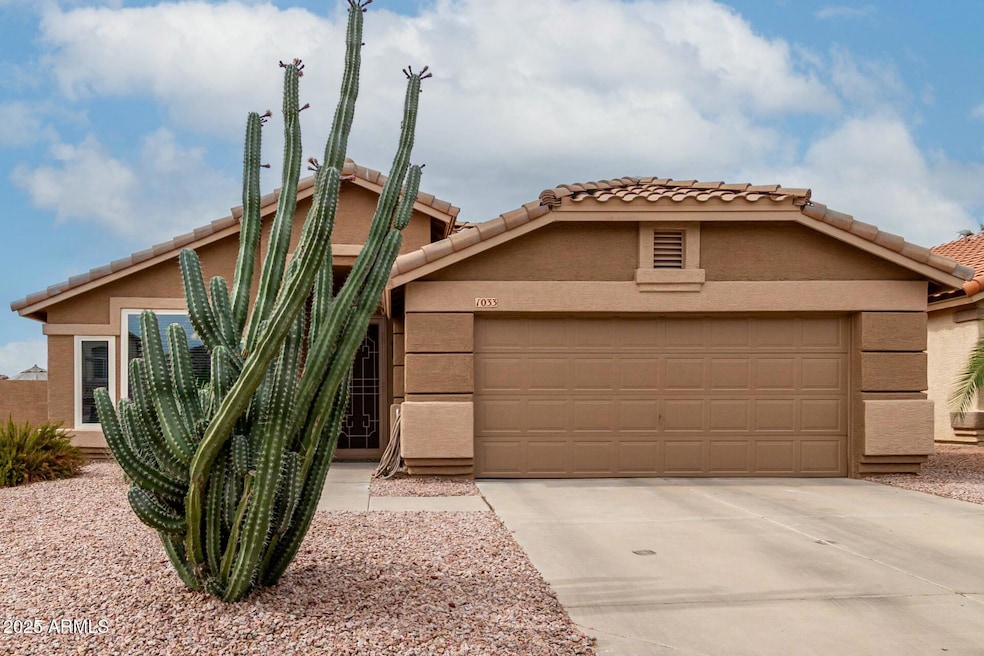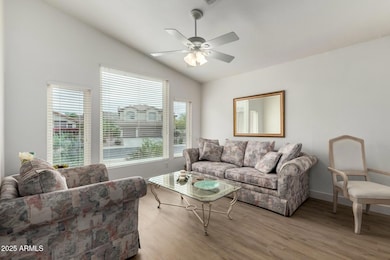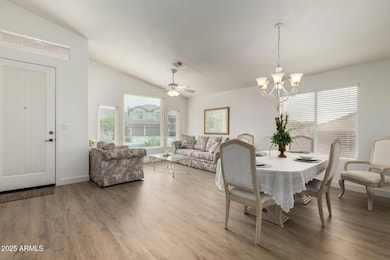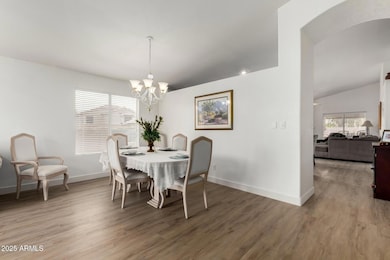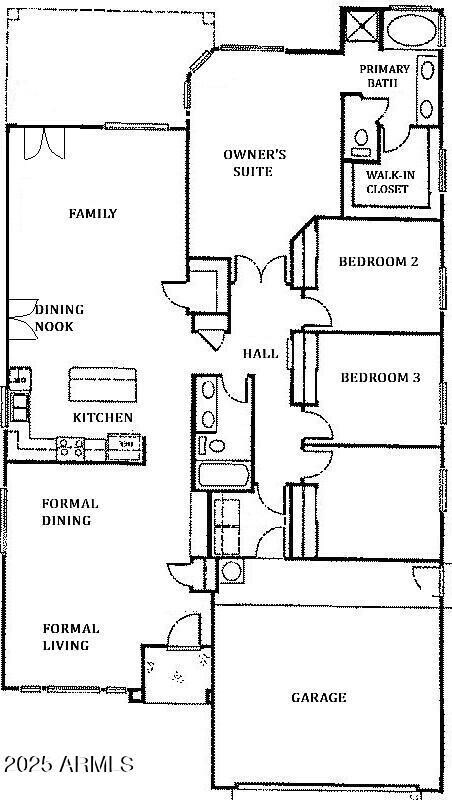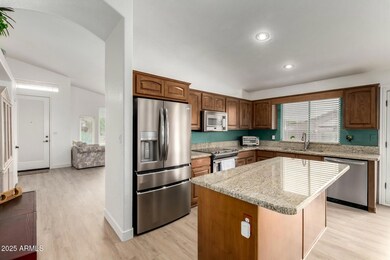
1033 E Mountain Vista Dr Phoenix, AZ 85048
Ahwatukee NeighborhoodEstimated payment $3,605/month
Highlights
- Mountain View
- Vaulted Ceiling
- Granite Countertops
- Kyrene de la Sierra Elementary School Rated A
- Corner Lot
- Eat-In Kitchen
About This Home
Don't miss this wonderful home! Single level, 4 bed with recent updates on a corner lot in Ahwatukee! All new flooring, recent paint inside & out, vaulted ceilings and wood blinds t/o. You'll love the spacious island kitchen w/ newer maple cabinetry, granite counters, stainless sink & faucet, newer stainless appliances, plus pantry. The main living areas are light & bright with plenty of windows and 2 sets of French doors to the outside. The large primary suite has a lovely bathroom w/ dual sinks, updated faucets, separate tub & shower plus walk-in closet. 2 more bedrooms plus a den and a full bathroom finish off the interior. The backyard features a covered patio, raised garden beds, both real grass and artificial turf and a spacious side yard for more outdoor space. Hurry to this one
Open House Schedule
-
Saturday, April 26, 202511:00 am to 2:00 pm4/26/2025 11:00:00 AM +00:004/26/2025 2:00:00 PM +00:00Add to Calendar
Home Details
Home Type
- Single Family
Est. Annual Taxes
- $2,982
Year Built
- Built in 1996
Lot Details
- 7,061 Sq Ft Lot
- Desert faces the front of the property
- Block Wall Fence
- Corner Lot
- Front Yard Sprinklers
- Sprinklers on Timer
- Grass Covered Lot
HOA Fees
- $35 Monthly HOA Fees
Parking
- 2 Car Garage
Home Design
- Wood Frame Construction
- Tile Roof
- Stucco
Interior Spaces
- 1,953 Sq Ft Home
- 1-Story Property
- Vaulted Ceiling
- Ceiling Fan
- Double Pane Windows
- Mountain Views
Kitchen
- Eat-In Kitchen
- Breakfast Bar
- Built-In Microwave
- Kitchen Island
- Granite Countertops
Flooring
- Floors Updated in 2025
- Carpet
- Vinyl
Bedrooms and Bathrooms
- 3 Bedrooms
- 2 Bathrooms
- Dual Vanity Sinks in Primary Bathroom
- Bathtub With Separate Shower Stall
Schools
- Kyrene De La Sierra Elementary School
- Kyrene Altadena Middle School
- Desert Vista High School
Utilities
- Cooling Available
- Heating Available
- High Speed Internet
- Cable TV Available
Additional Features
- No Interior Steps
- Property is near a bus stop
Listing and Financial Details
- Tax Lot 75
- Assessor Parcel Number 300-96-295
Community Details
Overview
- Association fees include ground maintenance
- Trestle Mgmt Association, Phone Number (480) 422-0888
- Built by Woodside
- Parcel 11 D Phase 2 At The Foothills Subdivision
Recreation
- Bike Trail
Map
Home Values in the Area
Average Home Value in this Area
Tax History
| Year | Tax Paid | Tax Assessment Tax Assessment Total Assessment is a certain percentage of the fair market value that is determined by local assessors to be the total taxable value of land and additions on the property. | Land | Improvement |
|---|---|---|---|---|
| 2025 | $2,982 | $34,204 | -- | -- |
| 2024 | $2,918 | $32,575 | -- | -- |
| 2023 | $2,918 | $41,350 | $8,270 | $33,080 |
| 2022 | $2,779 | $31,700 | $6,340 | $25,360 |
| 2021 | $2,899 | $28,510 | $5,700 | $22,810 |
| 2020 | $2,826 | $27,620 | $5,520 | $22,100 |
| 2019 | $2,737 | $26,400 | $5,280 | $21,120 |
| 2018 | $2,643 | $25,150 | $5,030 | $20,120 |
| 2017 | $2,523 | $24,600 | $4,920 | $19,680 |
| 2016 | $2,557 | $23,850 | $4,770 | $19,080 |
| 2015 | $2,289 | $24,070 | $4,810 | $19,260 |
Property History
| Date | Event | Price | Change | Sq Ft Price |
|---|---|---|---|---|
| 04/16/2025 04/16/25 | For Sale | $595,000 | -- | $305 / Sq Ft |
Deed History
| Date | Type | Sale Price | Title Company |
|---|---|---|---|
| Warranty Deed | $151,200 | Security Title | |
| Cash Sale Deed | $79,438 | Security Title |
Mortgage History
| Date | Status | Loan Amount | Loan Type |
|---|---|---|---|
| Open | $125,000 | Credit Line Revolving | |
| Closed | $71,000 | Credit Line Revolving | |
| Closed | $143,600 | New Conventional |
Similar Homes in the area
Source: Arizona Regional Multiple Listing Service (ARMLS)
MLS Number: 6852249
APN: 300-96-295
- 1033 E Mountain Vista Dr
- 1022 E Hiddenview Dr
- 16013 S Desert Foothills Pkwy Unit 2056
- 16013 S Desert Foothills Pkwy Unit 2130
- 16013 S Desert Foothills Pkwy Unit 2055
- 16013 S Desert Foothills Pkwy Unit 1050
- 16013 S Desert Foothills Pkwy Unit 2120
- 16013 S Desert Foothills Pkwy Unit 2089
- 16013 S Desert Foothills Pkwy Unit 1133
- 16013 S Desert Foothills Pkwy Unit 2082
- 16013 S Desert Foothills Pkwy Unit 2095
- 16013 S Desert Foothills Pkwy Unit 1035
- 16013 S Desert Foothills Pkwy Unit 1101
- 16013 S Desert Foothills Pkwy Unit 2112
- 16013 S Desert Foothills Pkwy Unit 1150
- 1024 E Frye Rd Unit 1093
- 1024 E Frye Rd Unit 1063
- 1153 E Muirwood Dr
- 16226 S 11th Place
- 16410 S 12th St Unit 206
