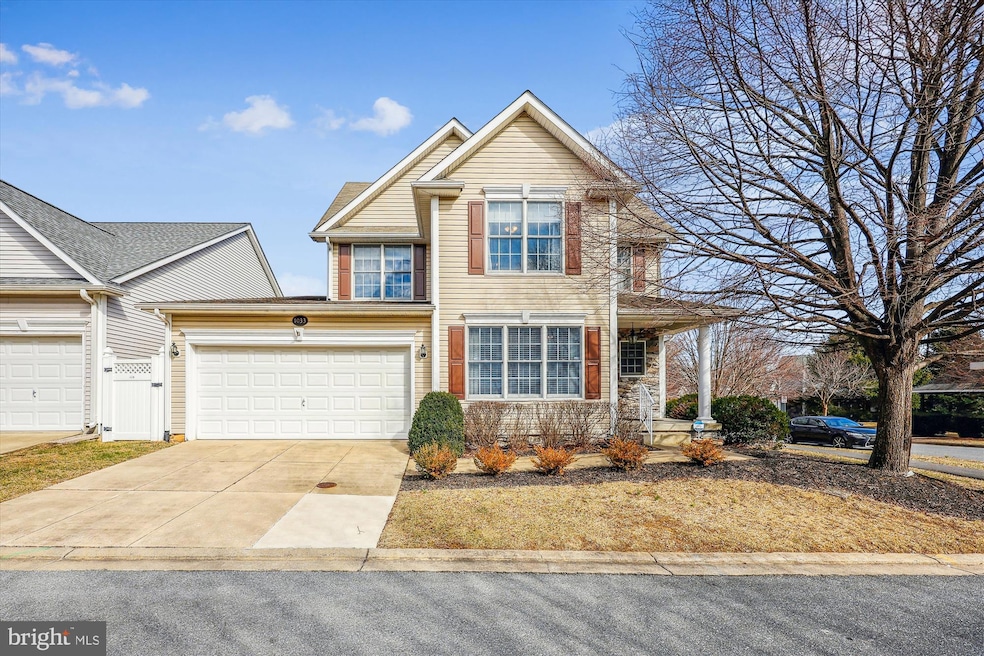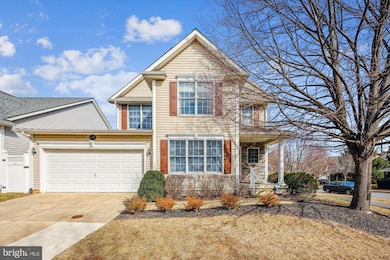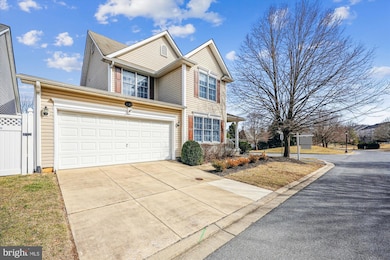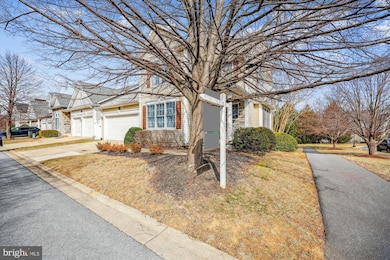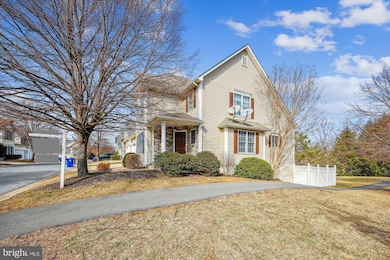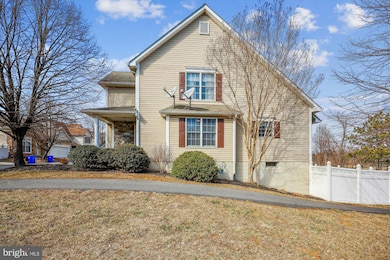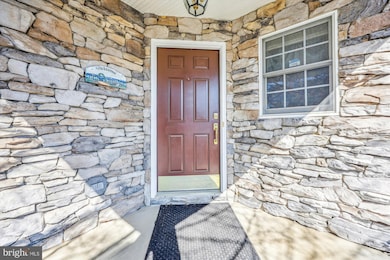
1033 Eastbourne Terrace Frederick, MD 21702
Taskers Chance NeighborhoodHighlights
- Open Floorplan
- Colonial Architecture
- Cathedral Ceiling
- Frederick High School Rated A-
- Deck
- Loft
About This Home
As of April 2025Beautifully maintained Colonial in the heart of Frederick, this property offers 3 bedrooms, 2 full baths, 2 half baths. Open kitchen floor plan with Stainless Steel appliances, Granite countertops, 42" cabinets, center island and luxury plank flooring, spacious family room off the kitchen with fireplace and Main level owners suite with walk-in closet, attached large ensuite with soaking tub. Upper level features loft sitting area accompanied by 2 bedroom and a full bath. Lower level features spacious recreation area with recess lighting and space to finish off for a 4th bedroom/office area and ample storage space. Outside rear offers a concrete patio area great for entertaining. Other notables, attached 2 car garage, vaulted ceilings and crown moulding and main level laundry. This property is conveniently located to Downtown Frederick, Ft. Detrick, Shopping, Restaurants, Schools and Parks, with easy access to Rt 15, 340, I-70, I-270, don't miss out on this one!!
Home Details
Home Type
- Single Family
Est. Annual Taxes
- $8,669
Year Built
- Built in 2001
Lot Details
- 3,500 Sq Ft Lot
- Back Yard Fenced
- Property is in excellent condition
- Property is zoned PND
HOA Fees
- $63 Monthly HOA Fees
Parking
- 2 Car Attached Garage
- 2 Driveway Spaces
- Garage Door Opener
- On-Street Parking
Home Design
- Colonial Architecture
- Asphalt Roof
- Stone Siding
- Vinyl Siding
- Concrete Perimeter Foundation
Interior Spaces
- Property has 3 Levels
- Open Floorplan
- Crown Molding
- Cathedral Ceiling
- Ceiling Fan
- Recessed Lighting
- Fireplace With Glass Doors
- Double Pane Windows
- Bay Window
- Entrance Foyer
- Family Room Off Kitchen
- Combination Kitchen and Living
- Dining Room
- Loft
Kitchen
- Breakfast Area or Nook
- Eat-In Kitchen
- Gas Oven or Range
- Microwave
- Ice Maker
- Dishwasher
- Kitchen Island
- Disposal
Flooring
- Carpet
- Laminate
- Ceramic Tile
Bedrooms and Bathrooms
- En-Suite Primary Bedroom
- En-Suite Bathroom
- Walk-In Closet
Laundry
- Laundry on main level
- Dryer
- Washer
Finished Basement
- Heated Basement
- Walk-Out Basement
- Interior and Rear Basement Entry
Outdoor Features
- Deck
- Patio
Utilities
- Forced Air Heating and Cooling System
- Natural Gas Water Heater
- Phone Available
- Cable TV Available
Listing and Financial Details
- Tax Lot 8B17
- Assessor Parcel Number 1102225220
Community Details
Overview
- Built by MOVE-IN READY
- Mill Crossing Subdivision, Well Maintained!! Floorplan
- Mill Crossing Community
Amenities
- Common Area
- Community Center
Recreation
- Community Playground
- Community Pool
- Jogging Path
Map
Home Values in the Area
Average Home Value in this Area
Property History
| Date | Event | Price | Change | Sq Ft Price |
|---|---|---|---|---|
| 04/17/2025 04/17/25 | Sold | $550,000 | 0.0% | $185 / Sq Ft |
| 03/11/2025 03/11/25 | Pending | -- | -- | -- |
| 02/28/2025 02/28/25 | For Sale | $549,900 | +74.6% | $185 / Sq Ft |
| 05/08/2015 05/08/15 | Sold | $315,000 | +1.6% | $163 / Sq Ft |
| 03/29/2015 03/29/15 | Pending | -- | -- | -- |
| 03/17/2015 03/17/15 | Price Changed | $309,900 | -1.6% | $160 / Sq Ft |
| 03/16/2015 03/16/15 | Price Changed | $314,900 | +5.0% | $163 / Sq Ft |
| 03/16/2015 03/16/15 | Price Changed | $299,900 | -4.8% | $155 / Sq Ft |
| 02/19/2015 02/19/15 | Price Changed | $314,900 | -1.6% | $163 / Sq Ft |
| 02/05/2015 02/05/15 | For Sale | $319,900 | -- | $165 / Sq Ft |
Tax History
| Year | Tax Paid | Tax Assessment Tax Assessment Total Assessment is a certain percentage of the fair market value that is determined by local assessors to be the total taxable value of land and additions on the property. | Land | Improvement |
|---|---|---|---|---|
| 2024 | $8,676 | $468,567 | $0 | $0 |
| 2023 | $7,130 | $395,433 | $0 | $0 |
| 2022 | $5,807 | $322,300 | $95,000 | $227,300 |
| 2021 | $5,404 | $311,400 | $0 | $0 |
| 2020 | $5,404 | $300,500 | $0 | $0 |
| 2019 | $5,208 | $289,600 | $77,000 | $212,600 |
| 2018 | $5,164 | $284,567 | $0 | $0 |
| 2017 | $5,024 | $289,600 | $0 | $0 |
| 2016 | $4,760 | $274,500 | $0 | $0 |
| 2015 | $4,760 | $269,100 | $0 | $0 |
| 2014 | $4,760 | $263,700 | $0 | $0 |
Mortgage History
| Date | Status | Loan Amount | Loan Type |
|---|---|---|---|
| Open | $287,500 | New Conventional | |
| Closed | $309,294 | FHA | |
| Previous Owner | $93,200 | Stand Alone First | |
| Closed | -- | No Value Available |
Deed History
| Date | Type | Sale Price | Title Company |
|---|---|---|---|
| Deed | $315,000 | None Available | |
| Deed | -- | -- | |
| Deed | $250,495 | -- |
Similar Homes in Frederick, MD
Source: Bright MLS
MLS Number: MDFR2060002
APN: 02-225220
- 144 Penwick Cir
- 1014 Bexhill Dr
- 1691 Shookstown Rd
- 160 Heathfield Dr
- 1786 Atlas Dr
- 120 Burgess Hill Way Unit 207
- 1612 Colonial Way
- 1199A Schaffer Dr
- 302 Baughmans Ln Unit A
- 304 Baughmans Ln Unit A
- 10 Vienna Ct
- 116 Waterland Way
- 43 Vienna Ct
- 226 Lake Coventry Dr
- 234 Lake Coventry Dr
- 170 Baughmans Ln
- 218 Lake Coventry Dr
- 109 Rock Creek Ct
- 100 Whiskey Creek Cir
- 1855 Shookstown Rd
